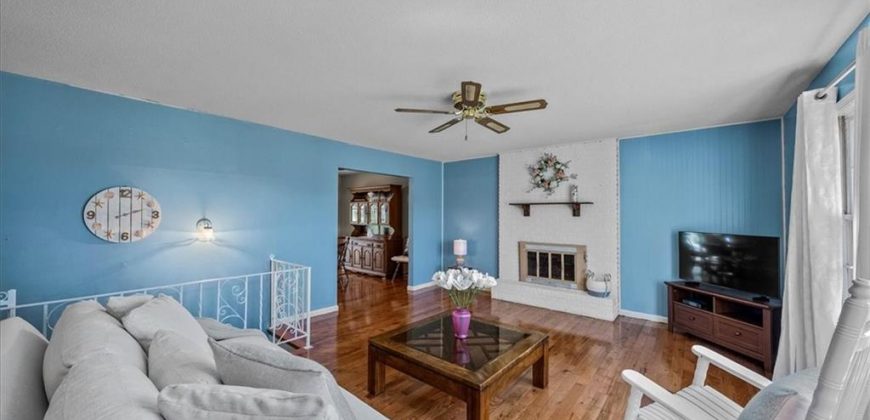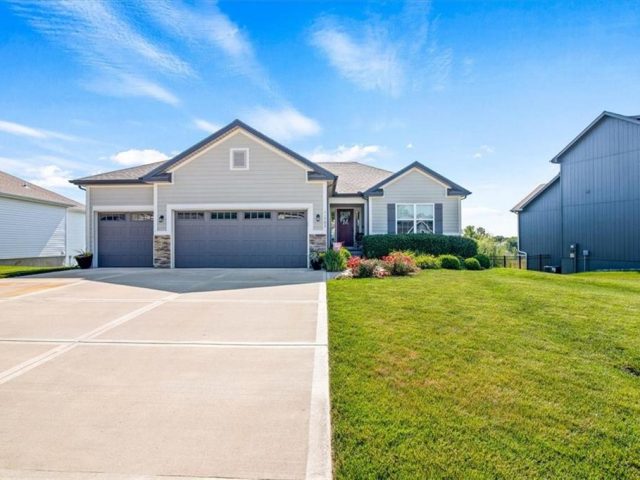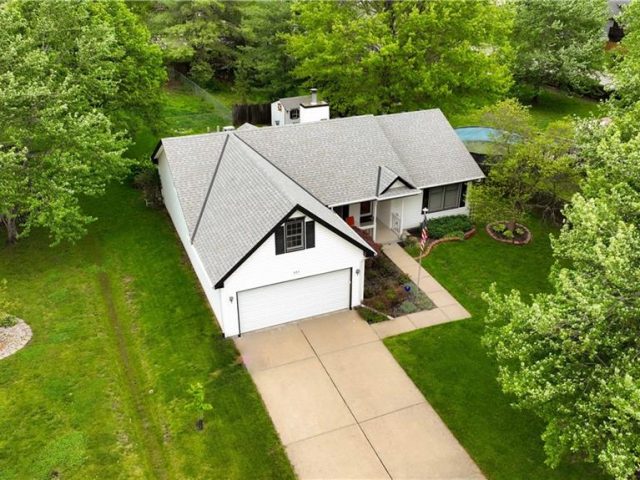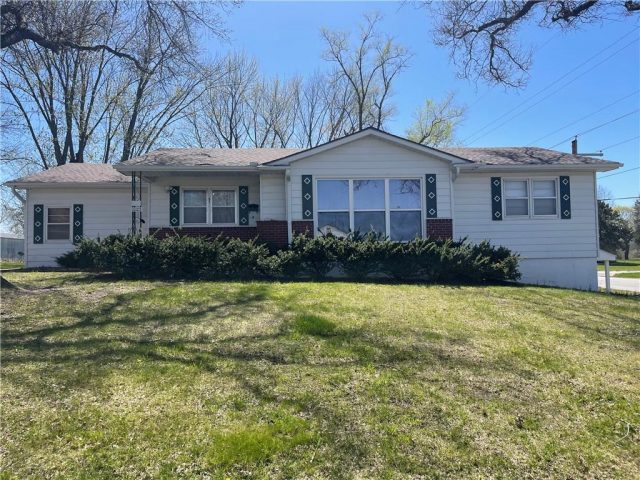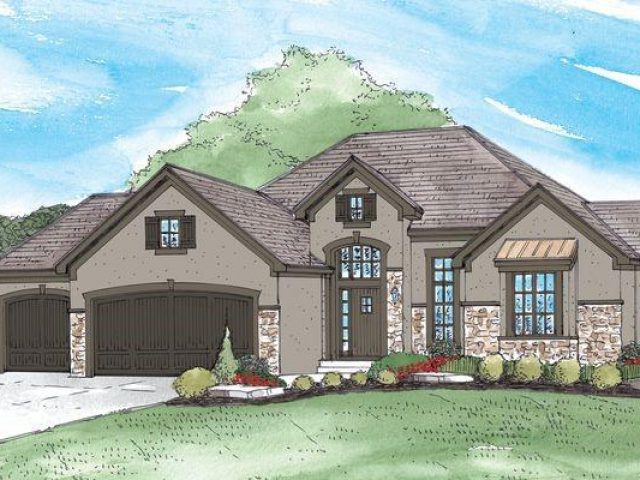6717 Eastside Drive, Kansas City, MO 64152 | MLS#2479026
2479026
Property ID
1,990 SqFt
Size
3
Bedrooms
2
Bathrooms
Description
Welcome to this delightful raised ranch, boasting three bedrooms and three bathrooms, is situated on nearly an acre, offering ample space for both relaxation and recreation. Tucked away, yet conveniently located near dining and shopping options, this cozy abode promises the best of both worlds. Step inside and be greeted by the warm embrace of home. Whether you’re unwinding in the spacious family room, preparing a meal with family/friends, or entertaining downstairs in the rec area, you can enjoy simple living with city amenities just a few minutes away. Don’t let this opportunity slip away – seize the chance to make this home yours!
Address
- Country: United States
- Province / State: MO
- City / Town: Kansas City
- Neighborhood: Westmont
- Postal code / ZIP: 64152
- Property ID 2479026
- Price $275,000
- Property Type Single Family Residence
- Property status Pending
- Bedrooms 3
- Bathrooms 2
- Year Built 1967
- Size 1990 SqFt
- Land area 0.78 SqFt
- Garages 2
- School District Park Hill
- Acres 0.78
- Age 51-75 Years
- Bathrooms 2 full, 1 half
- Builder Unknown
- HVAC ,
- County Platte
- Dining Eat-In Kitchen,Formal
- Fireplace 1 -
- Floor Plan Raised Ranch
- Garage 2
- HOA $ /
- Floodplain No
- HMLS Number 2479026
- Other Rooms Fam Rm Main Level,Main Floor Master
- Property Status Pending
Get Directions
Nearby Places
Contact
Michael
Your Real Estate AgentSimilar Properties
We have one word for you: POOL! This like-new, open, bright, and beautiful reverse 1.5 story home has literally everything you can want, plus the most incredible private pool you could dream up! Neutral, modern finishes with a rustic flair create an inviting environment you’ll never want to leave, and the open floor plan is […]
Nestled within Regency Park, 402 Park Court offers the epitome of comfortable living. Located in a cul-de-sac, this residence boasts 3 bedrooms and 2 bathrooms, all conveniently situated on the main level alongside a 2-car garage. Stepping inside, the open-concept dining room and living area welcome you with a cozy gas fireplace and a walkout […]
Welcome to this ranch nestled in Coates Country Estates, in Excelsior Springs . This home offers a perfect blend of comfort and functionality. Boasting ample space and an ideal setting for both family living, entertaining guests and possible separate living area with private entrance. Conveniently located in a sought-after neighborhood known for its tranquility and […]
New Mark Homes award winning Morgan Reverse plan! Under construction- still time to customize!!! Stunning open plan on beautiful wooded lot. Main level features incredible kitchen with quartz countertops, custom cabinetry and loads of storage. Large living room with fireplace and wall of windows. Owner’s suite on main level will WOW you with its special […]



