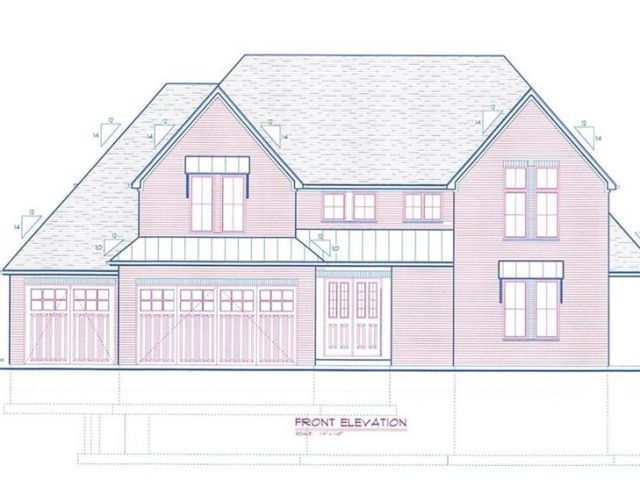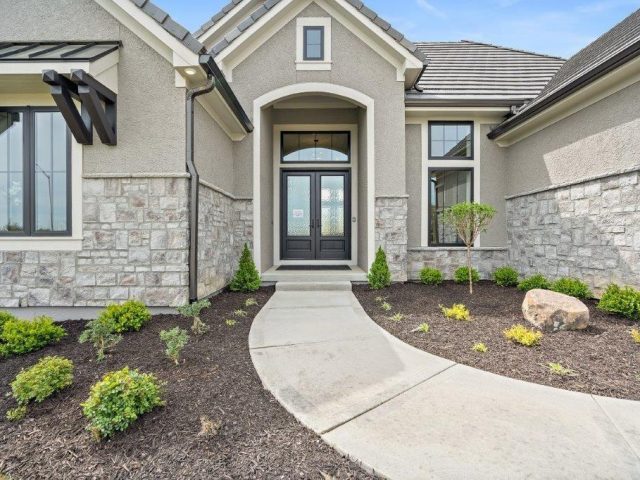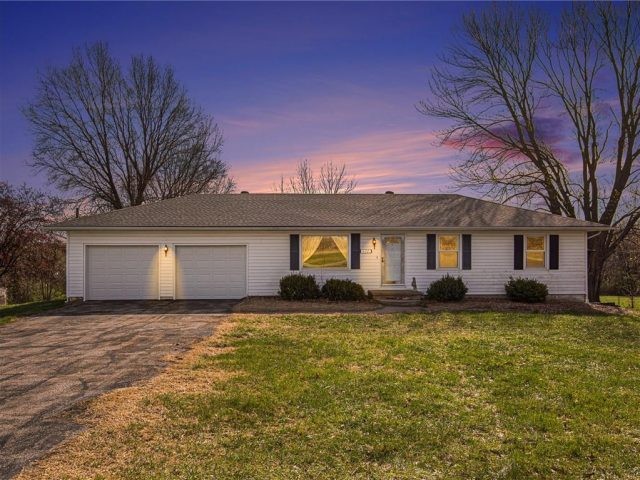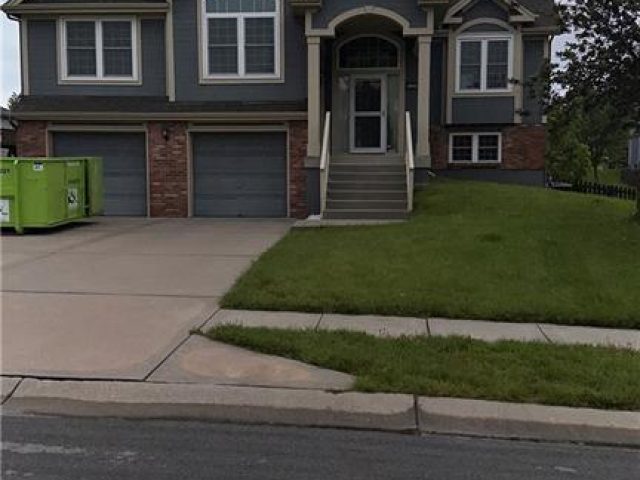402 Park Court, Kearney, MO 64060 | MLS#2484638
2484638
Property ID
1,391 SqFt
Size
3
Bedrooms
2
Bathrooms
Description
Nestled within Regency Park, 402 Park Court offers the epitome of comfortable living. Located in a cul-de-sac, this residence boasts 3 bedrooms and 2 bathrooms, all conveniently situated on the main level alongside a 2-car garage. Stepping inside, the open-concept dining room and living area welcome you with a cozy gas fireplace and a walkout to the back deck, perfect for entertaining. The adjoining kitchen features tile backsplash, real wood cabinets, and hardwood floors, while the laundry room, located at the garage entrance, adds practicality to daily routines. The primary suite, with vaulted ceilings and its own walkout to the deck, impresses with a large walk-in closet, double vanity, and a separate toilet area. On the opposite side of the house, two additional bedrooms each offer walk-in closets, as well as another full bathroom. This true ranch style home is complemented by the unfinished basement, promising ample storage space and the opportunity for customization to suit your needs, completing this inviting home in the highly sought after Kearney School District.
Address
- Country: United States
- Province / State: MO
- City / Town: Kearney
- Neighborhood: Regency Park
- Postal code / ZIP: 64060
- Property ID 2484638
- Price $289,900
- Property Type Single Family Residence
- Property status Pending
- Bedrooms 3
- Bathrooms 2
- Year Built 1992
- Size 1391 SqFt
- Land area 0.23 SqFt
- Garages 2
- School District Kearney
- High School Kearney
- Middle School Kearney
- Elementary School Hawthorne
- Acres 0.23
- Age 31-40 Years
- Bathrooms 2 full, 0 half
- Builder Unknown
- HVAC ,
- County Clay
- Dining Eat-In Kitchen,Formal,Liv/Dining Combo
- Fireplace 1 -
- Floor Plan Ranch
- Garage 2
- HOA $ /
- Floodplain No
- HMLS Number 2484638
- Other Rooms Main Floor BR,Main Floor Master
- Property Status Pending
Get Directions
Nearby Places
Contact
Michael
Your Real Estate AgentSimilar Properties
Custom Build – sold before processed. Kitchen includes professional appliances, 9′ island w/ farmhouse sink & thick edge quartz countertop. Large second bedroom on main level w/en-suite. Master bath w/ slipper tub, shower w/dual heads & shiplap accent wall; connects to walk-in closet w/ laundry hookup. Second level has 3 large bedrooms each w/ private […]
Exquisite & meticulous details are featured in the thoughtfully designed award winning Valentino Reverse plan by Casa Bella. High ceilings & walls of windows welcome in natural light. Its open design maximizes space & is perfect for entertaining. No detail is overlooked, from the kitchen for the most discerning chefs, to the spa-like master bedroom, […]
You’ll love this property and the opportunity to make it your own! Over 9 acres of stunning land, featuring a picturesque blend of trees, a pond, and meadows, await you, with endless possibilities for farming, recreational activities, or simply enjoying the beautiful scenery. Enter this charming home and be greeted an abundance of natural light […]
Very open floor plan, all new appliances with gas range. True 4 bedroom, 3 full bath. Great outdoor space with deck, covered patio plus uncovered area with firepit.



































































