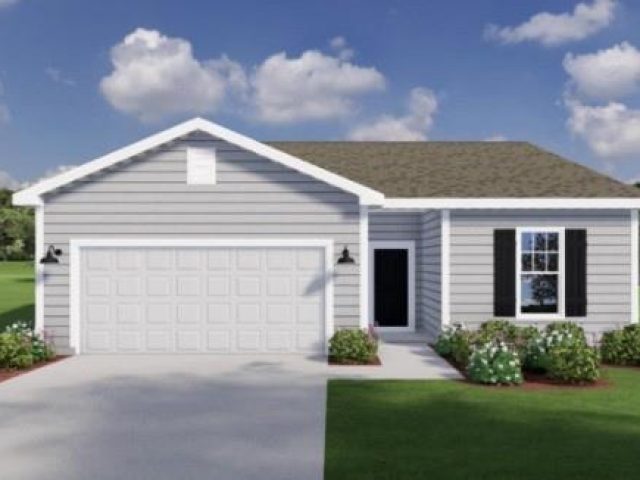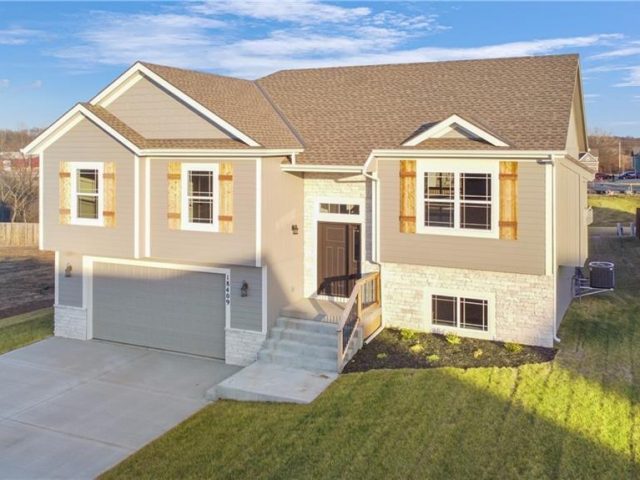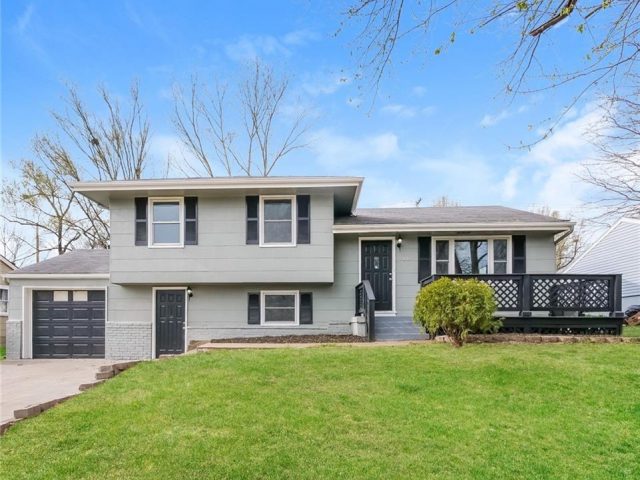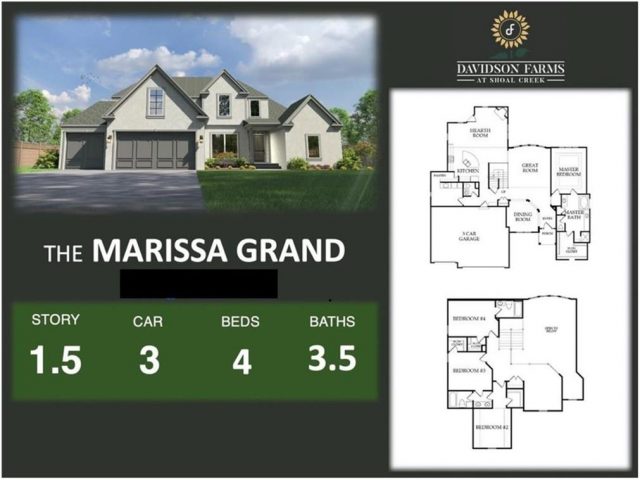6407 N Kirkwood Avenue, Kansas City, MO 64151 | MLS#2475845
2475845
Property ID
1,698 SqFt
Size
3
Bedrooms
2
Bathrooms
Description
10K PRICE DROP !! MOTIVATED SELLER ! CLEAN Inspection report, Can send inspection report at request.
BACK ON MARKET NO FAULT TO SELLER! BUYERS FINANCING FELL THROUGH.
This 3-bed, 2.5-bath beauty boasts hardwood floors, a cozy fireplace, and a chic kitchen with granite countertops and stainless steel appliances. Unwind in the private backyard, and utilize the extra storage and subbasement. Located near major shopping and highways, this home is the perfect blend of style and convenience. Don’t miss out—make it yours!
Address
- Country: United States
- Province / State: MO
- City / Town: Kansas City
- Neighborhood: Trafalgar Square
- Postal code / ZIP: 64151
- Property ID 2475845
- Price $319,000
- Property Type Single Family Residence
- Property status Pending
- Bedrooms 3
- Bathrooms 2
- Year Built 2000
- Size 1698 SqFt
- Land area 0.5 SqFt
- Garages 2
- School District Park Hill
- Acres 0.5
- Age 21-30 Years
- Bathrooms 2 full, 1 half
- Builder Unknown
- HVAC ,
- County Platte
- Dining Eat-In Kitchen
- Fireplace 1 -
- Floor Plan California Split
- Garage 2
- HOA $ /
- Floodplain No
- HMLS Number 2475845
- Other Rooms Balcony/Loft,Subbasement
- Property Status Pending
Get Directions
Nearby Places
Contact
Michael
Your Real Estate AgentSimilar Properties
Sold at processing.
Come and see this split entry plan from Lakeshore Homes! The Gunnison features 3 bedrooms, 3 bathrooms with a 4th bedroom option, main floor laundry and hardwoods in the kitchen and living room. Master bath includes a shower, double vanity and walk-in master closet. Granite counters with custom kitchen cabinets, LED can lighting .All electric […]
Like new fully renovated 3 bedroom 2 bath home. New kitchen, new bathroom on upper level and updated bathroom in the basement. All new flooring, appliances, and paint (interior and exterior). This home is a must see with tons of natural light and extra space in the lower levels the options are endless! Enjoy spring […]
The Marisa Floor plan, built by McFarland Custom Builders. Listed for comps only, home sold prior to processing.

























































