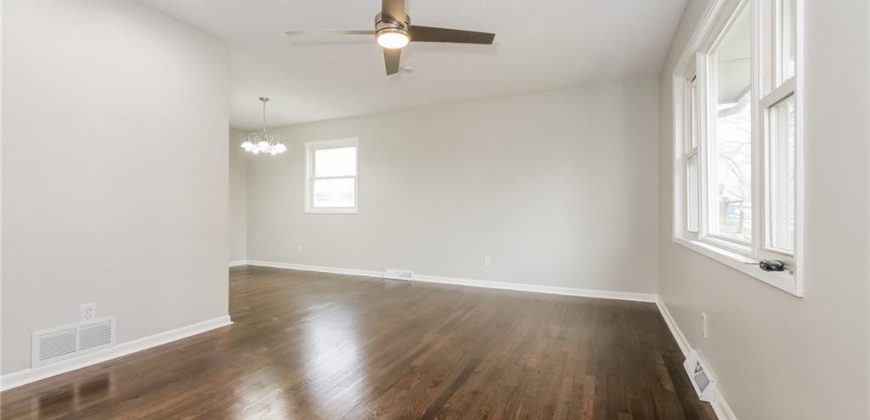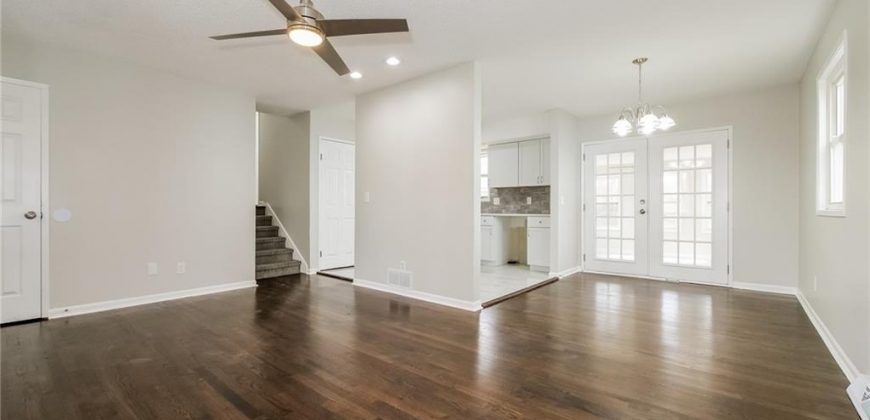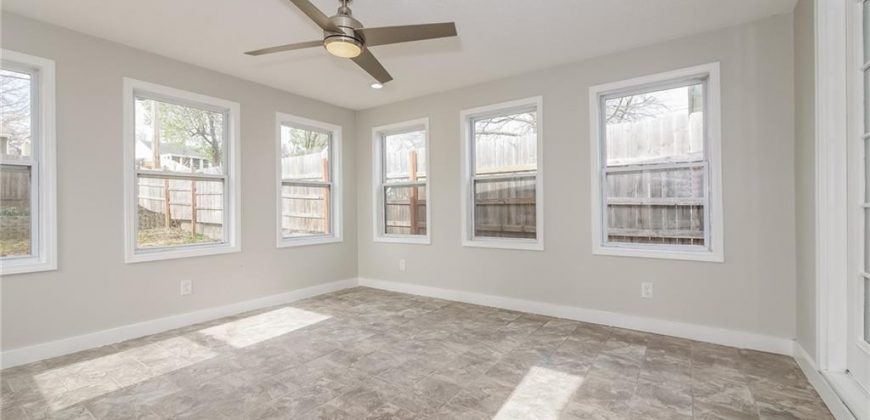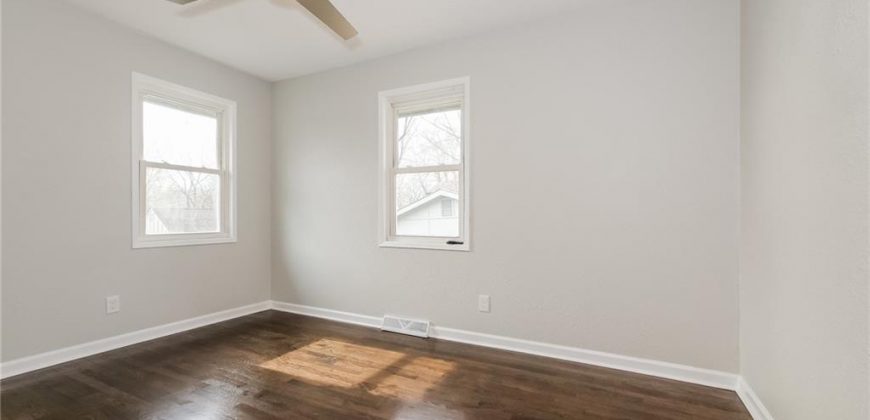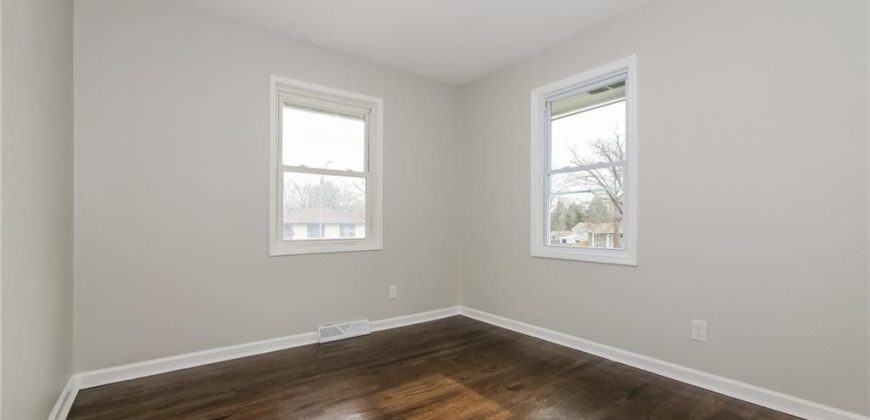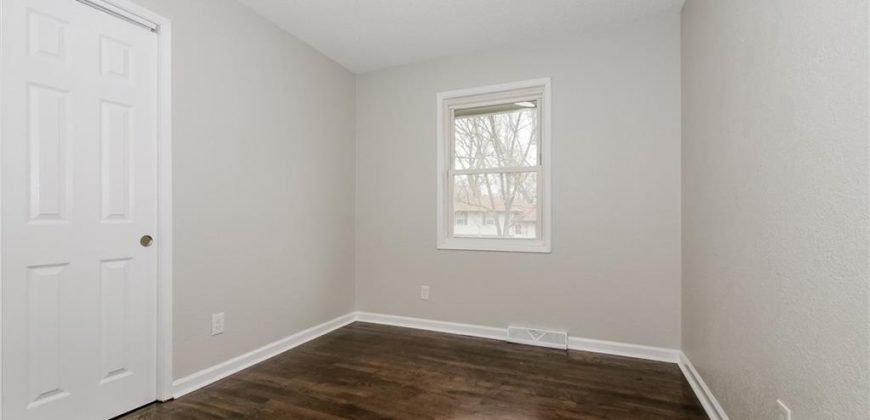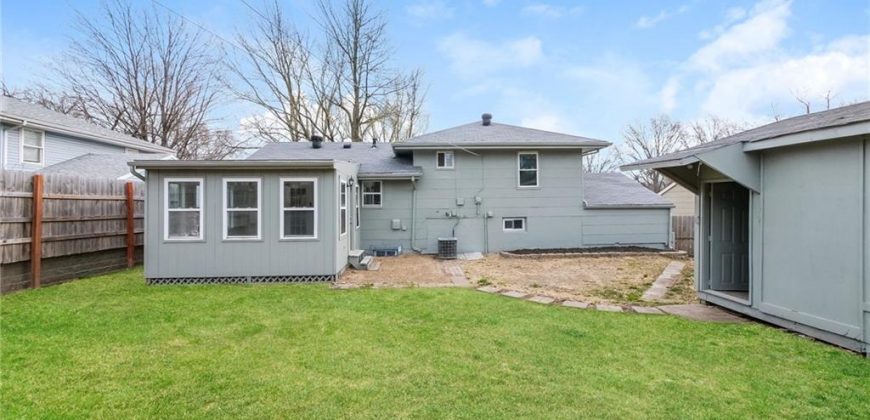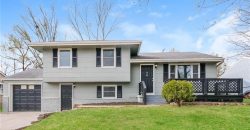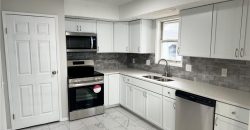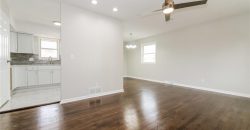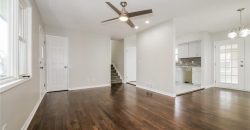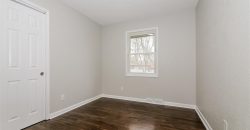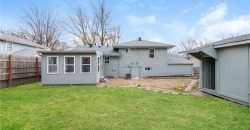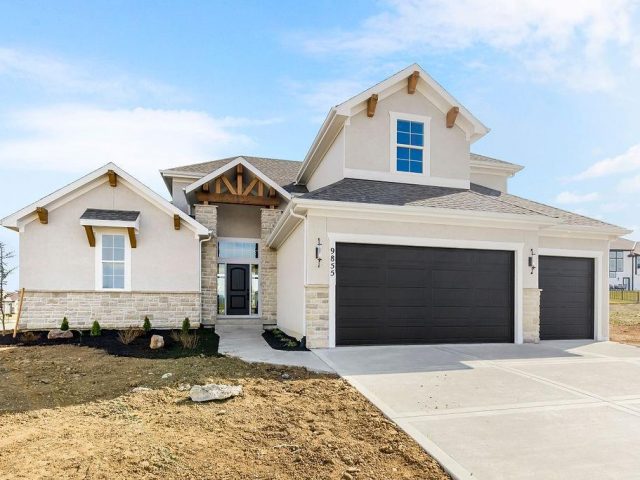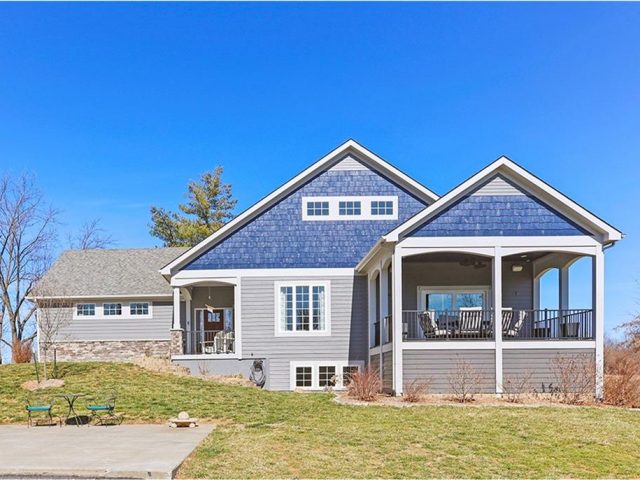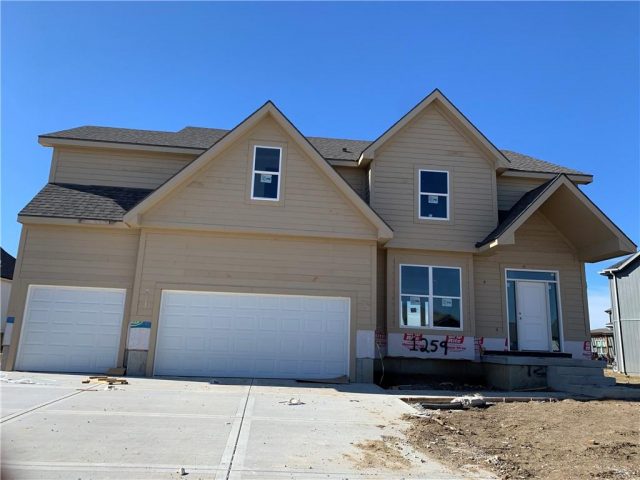7809 NE 56th Street, Kansas City, MO 64119 | MLS#2481308
2481308
Property ID
2,540 SqFt
Size
3
Bedrooms
2
Bathrooms
Description
Like new fully renovated 3 bedroom 2 bath home. New kitchen, new bathroom on upper level and updated bathroom in the basement. All new flooring, appliances, and paint (interior and exterior). This home is a must see with tons of natural light and extra space in the lower levels the options are endless! Enjoy spring in the large backyard, this home is a must see!
Address
- Country: United States
- Province / State: MO
- City / Town: Kansas City
- Neighborhood: Gracemor
- Postal code / ZIP: 64119
- Property ID 2481308
- Price $259,000
- Property Type Single Family Residence
- Property status Pending
- Bedrooms 3
- Bathrooms 2
- Year Built 1962
- Size 2540 SqFt
- Land area 0.19 SqFt
- Garages 1
- School District North Kansas City
- High School Winnetonka
- Middle School Maple Park
- Elementary School Gracemor
- Acres 0.19
- Age 51-75 Years
- Bathrooms 2 full, 0 half
- Builder Unknown
- HVAC ,
- County Clay
- Dining Kit/Dining Combo
- Fireplace -
- Floor Plan Tri Level
- Garage 1
- HOA $0 / None
- Floodplain Unknown
- HMLS Number 2481308
- Other Rooms Sun Room
- Property Status Pending
Get Directions
Nearby Places
Contact
Michael
Your Real Estate AgentSimilar Properties
This stunning 1.5 story floor plan is guaranteed to satisfy with its impressive open floor plan that includes 4 bedrooms, 3.5 baths and a 3 car garage. The main floor flows smoothly from the 2 story entry and great room ceilings into the kitchen with its large center island and walk-in pantry, followed by an […]
COMPS ONLY. THIS IS A BUILD JOB.
Timeless design and meticulous maintenance in this “Homes by Chris” custom beauty built in 2018 on stunning 6 acre lot. Big, broad hilltop views from front deck that catch sunrise AND sunset in the quiet of rural living. Open concept with perfect sized living space, dining to seat a large family, stunning quartz island, large […]
McFarland’s Lexington II Plan is back! This spectacular plan has a great open main living area. Kitchen includes an abundance of cabinets & huge walk-in pantry, oversized island, granite counters & stainless appliances. This home has spacious bedrooms. Large master has a spa like bath with oversized walk-in shower, free standing tub, double vanities & […]








