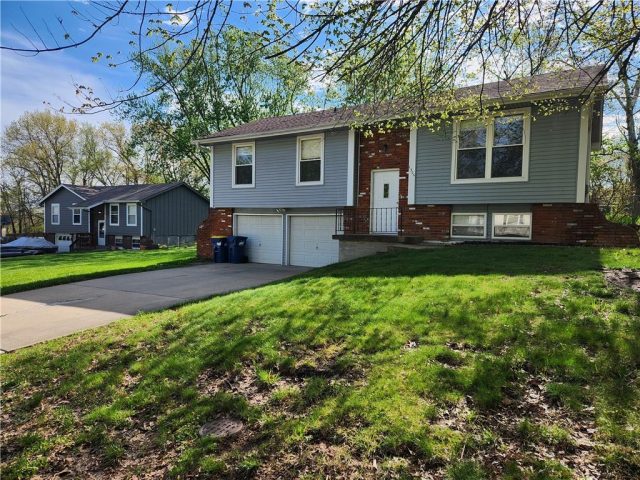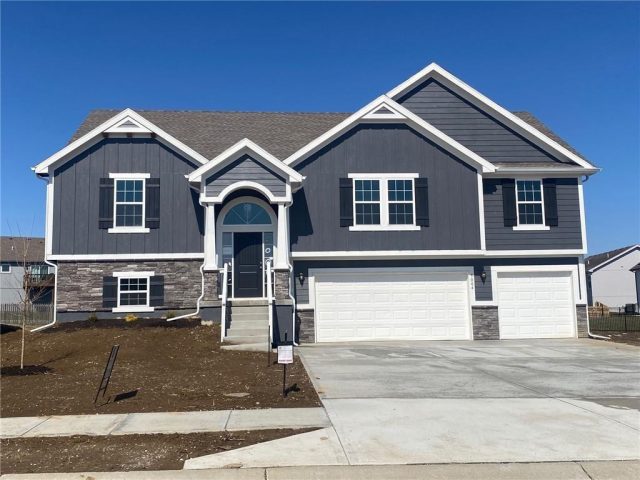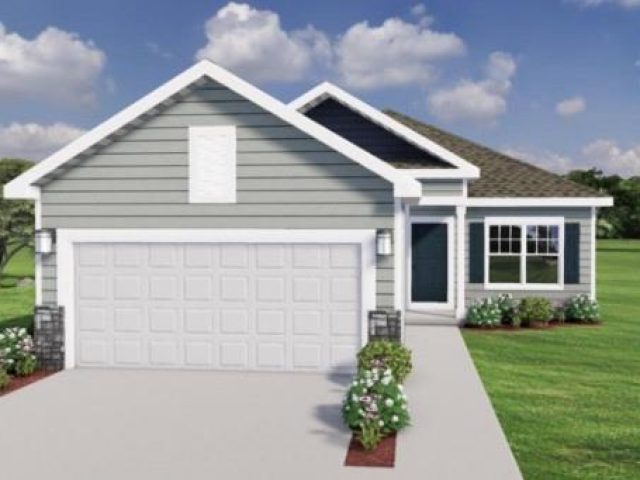6207 Heathery Way, Parkville, MO 64152 | MLS#2480054
2480054
Property ID
5,042 SqFt
Size
5
Bedrooms
4
Bathrooms
Description
Welcome to your dream woodsy retreat in the prestigious “The Nationals” luxury subdivision nestled in the picturesque hills of the Northland. This stunning 2 story home, situated in the esteemed Park Hill School District, offers a perfect blend of modern comfort and rustic charm.
Step into the spacious foyer and be greeted by the warmth of natural wood accents and abundant natural light that flows throughout the home.
The top level features a large owner’s suite with wood floors, complete with a beautifully renovated bathroom boasting dual sinks, a luxurious jetted tub, and a separate shower. Dual closets provide ample storage space for all your wardrobe needs.
Entertain in style in the finished basement, equipped with a full wet bar, perfect for hosting gatherings and creating lasting memories with friends and family. The walkout basement ensures easy access to the lush backyard and floods the space with plenty of natural light.
With a total of 5 bedrooms, 4 full baths, and 1 half bath, this home offers plenty of space for everyone to enjoy their own private sanctuary. The living room is adorned with a cozy fireplace, ideal for cozying up on chilly evenings or relaxing with a good book.
Experience the beauty of outdoor living on the back deck. The formal sitting room and dining area add an elegant touch to the home, perfect for hosting formal gatherings or intimate dinners.
The open kitchen and living space create a seamless flow, making it easy to engage with guests while preparing meals. The kitchen is equipped with modern appliances, ample cabinet space, and a center island with granite counters, making it a chef’s delight.
Additional highlights include a 3-car tandem garage, providing plenty of room for parking and storage. Embrace the tranquility and luxury lifestyle offered by this exceptional woodsy retreat in “The Nationals” subdivision. Welcome home!
Address
- Country: United States
- Province / State: MO
- City / Town: Parkville
- Neighborhood: The National
- Postal code / ZIP: 64152
- Property ID 2480054
- Price $670,000
- Property Type Single Family Residence
- Property status Active
- Bedrooms 5
- Bathrooms 4
- Year Built 2005
- Size 5042 SqFt
- Land area 0.25 SqFt
- Garages 3
- School District Park Hill
- High School Park Hill South
- Middle School Lakeview
- Elementary School Graden
- Acres 0.25
- Age 16-20 Years
- Bathrooms 4 full, 1 half
- Builder Unknown
- HVAC ,
- County Platte
- Dining Formal
- Fireplace 1 -
- Floor Plan 2 Stories
- Garage 3
- HOA $ /
- Floodplain No
- HMLS Number 2480054
- Property Status Active
Get Directions
Nearby Places
Contact
Michael
Your Real Estate AgentSimilar Properties
Introducing The “PAYTON II” by Robertson Construction! A gorgeous design offering an Oversized Kitchen with a Tall Ceiling, Solid Surface Countertops, Corner WALK-IN Pantry, Tons of Storage, Stainless Appliances and Real HARDWOOD Floors in both the Kitchen and Breakfast Area. The Private and Spacious Master Bedroom has a Walk-in Closet and spa-like Master Bath with […]
Awesome opportunity in a great established neighborhood! Cul-de-sac lot! Vinyl siding, newer windows, updated bathrooms! Per the Seller, the home experienced water damage due to frozen pipes. Tons of living space once you add flooring & trim to the lower level Rec Room. Tons of storage in extra deep garage! Buyer & Buyer’s Agent to […]
Brooke Hills Welcomes back the “PAYTON” by Robertson Construction! Great layout with lots of beautiful detail throughout. Offering 4 bedrooms, 3 Full Baths and a 3 Car Garage is just the beginning! You will also find REAL HARDWOOD Floors in the Kitchen and Breakfast area, Pantry with lots of space and storage, Custom-built Cabinets, Solid […]
Introducing the Brenner by Ashlar Homes, LLC, a favorite ranch style floor plan with main level living, including an unfinished basement. This home will feature a spacious living, kitchen and dining area open concept with LVP flooring throughout, and carpet in the bedrooms. The kitchen will include granite countertops, backsplash tile, stainless steel appliances, and […]





































































