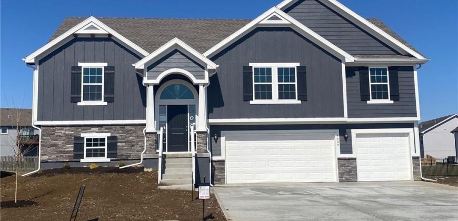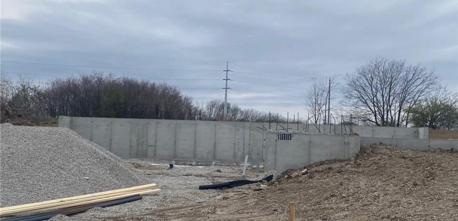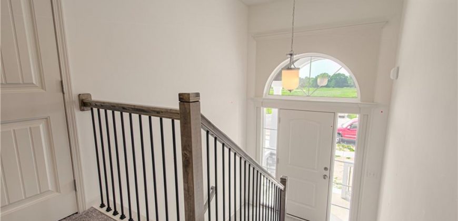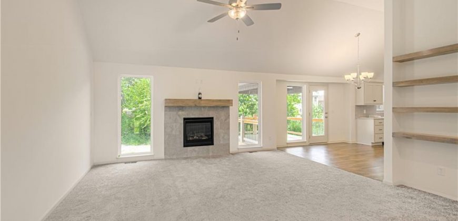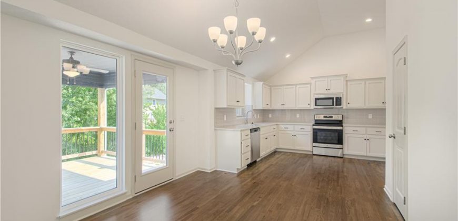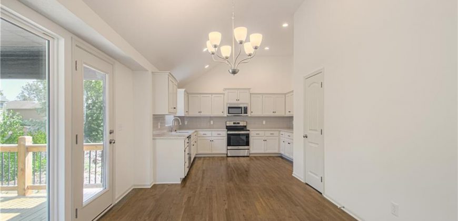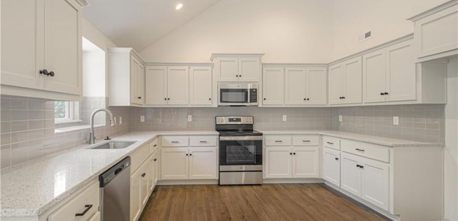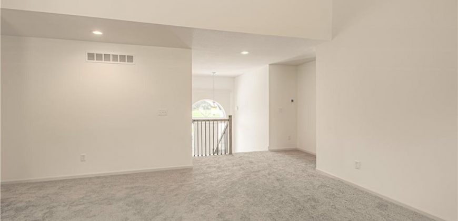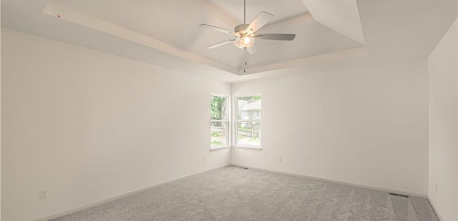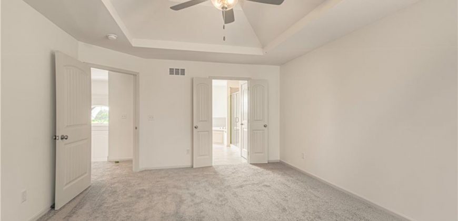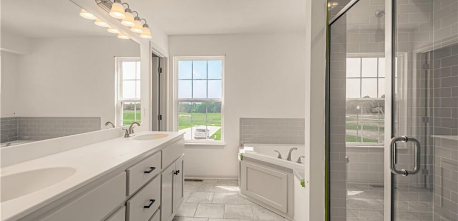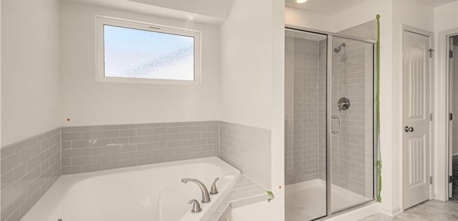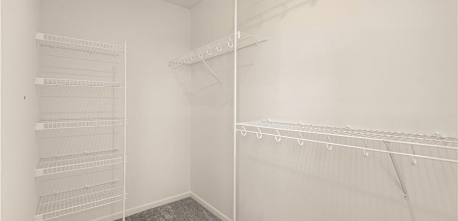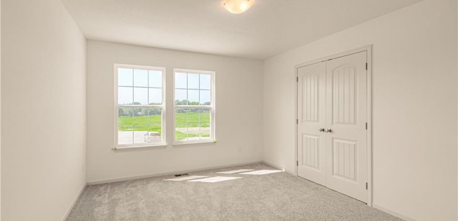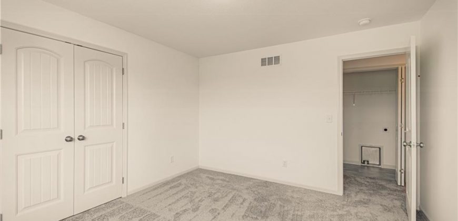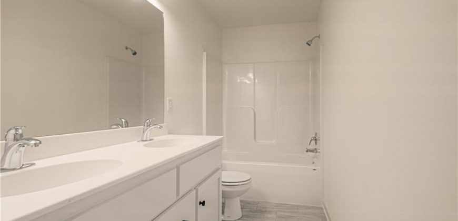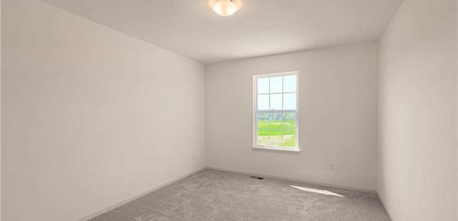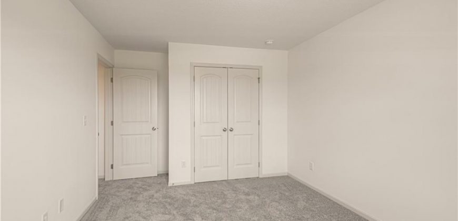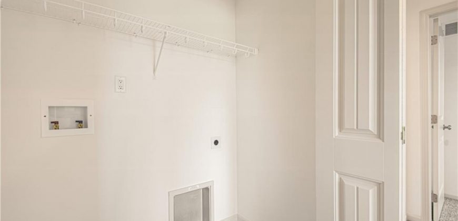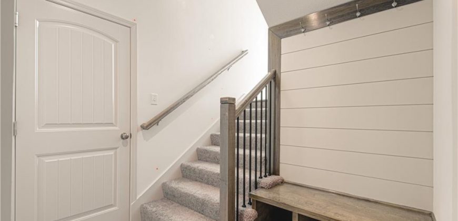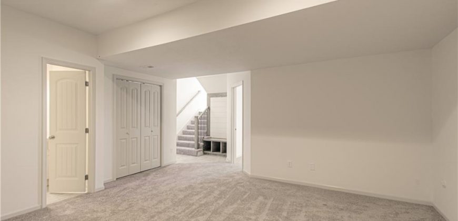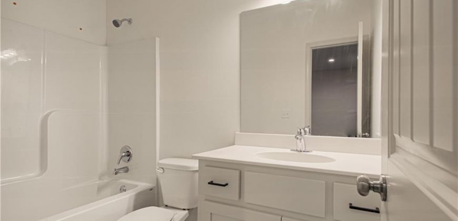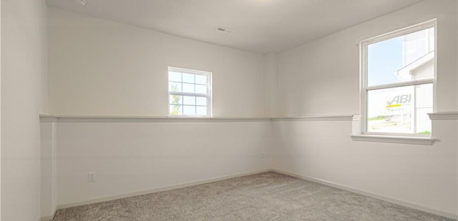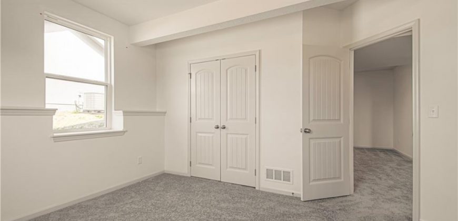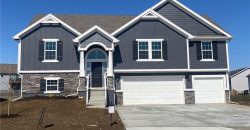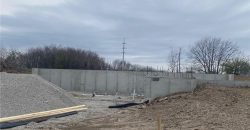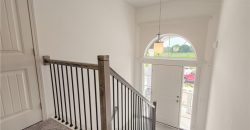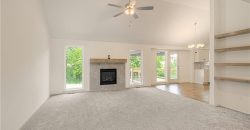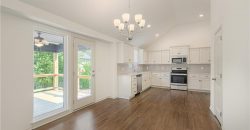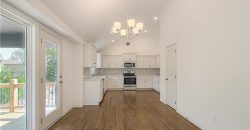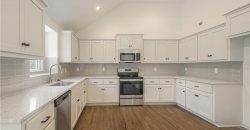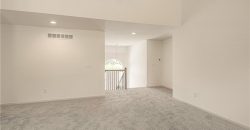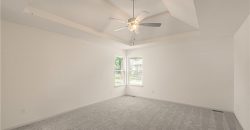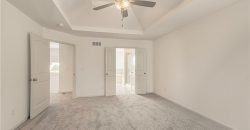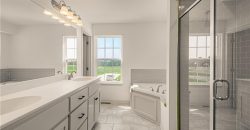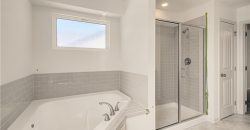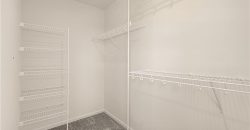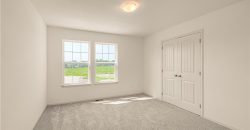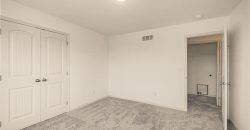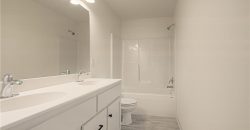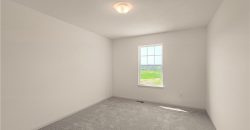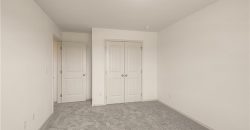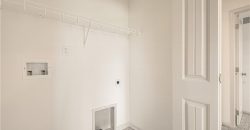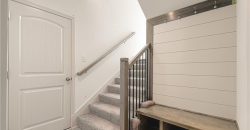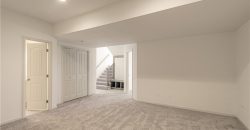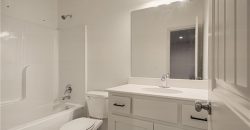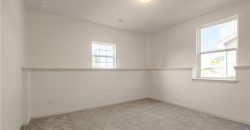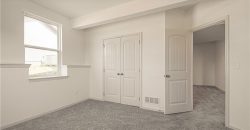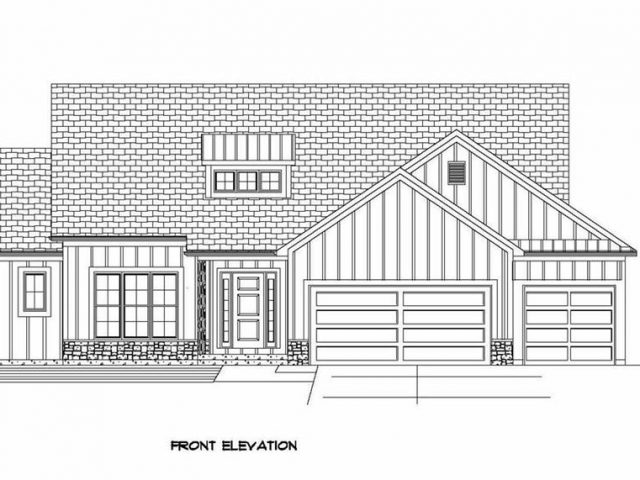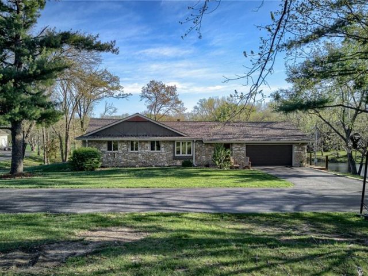11810 N Bellaire Avenue, Kansas City, MO 64156 | MLS#2479394
2479394
Property ID
2,250 SqFt
Size
4
Bedrooms
3
Bathrooms
Description
Brooke Hills Welcomes back the “PAYTON” by Robertson Construction! Great layout with lots of beautiful detail throughout. Offering 4 bedrooms, 3 Full Baths and a 3 Car Garage is just the beginning! You will also find REAL HARDWOOD Floors in the Kitchen and Breakfast area, Pantry with lots of space and storage, Custom-built Cabinets, Solid Surface Countertops and Stainless Appliances. The Living Room has floor to ceiling windows accenting the Gas Fireplace. A PRIVATE MASTER BEDROOM has its own Bath with a separate tub and shower along with a Walk-in closet. Bedrooms 2 and 3 are also on this level. Additonal Finished square footage is found in the Lower Level offering a Rec Room, 4th Bedroom and 3rd Full Bath. Located in the highly-rated NKC/Staley High School District. Great location close to local amenities, outdoor recreation and easy hwy. access! HOME IS AT FOUNDATION STAGE. CALL LISTING AGENT FOR MORE DETAILS.
Address
- Country: United States
- Province / State: MO
- City / Town: Kansas City
- Neighborhood: Brooke Hills
- Postal code / ZIP: 64156
- Property ID 2479394
- Price $419,900
- Property Type Single Family Residence
- Property status Active
- Bedrooms 4
- Bathrooms 3
- Year Built 2024
- Size 2250 SqFt
- Land area 0.32 SqFt
- Garages 3
- School District North Kansas City
- High School Staley High School
- Middle School New Mark
- Elementary School Rising Hill
- Acres 0.32
- Age 2 Years/Less
- Bathrooms 3 full, 0 half
- Builder Robertson Construction
- HVAC ,
- County Clay
- Dining Breakfast Area,Eat-In Kitchen
- Fireplace 1 -
- Floor Plan Split Entry
- Garage 3
- HOA $200 / Annually
- Floodplain No
- HMLS Number 2479394
- Other Rooms Recreation Room
- Property Status Active
- Warranty Builder-1 yr
Get Directions
Nearby Places
Contact
Michael
Your Real Estate AgentSimilar Properties
Come check out this beautiful 3 bedroom 3 bath Updated Tudor Home. Charming arched doorways throughout! Refinished Wood Floors! Fresh New Interior and Exterior Paint. Updated Kitchen features new appliances! Updated Bathrooms on Main level! Main Floor Living! Upstairs features space for separate quarters! Nicely sized basement features full bathroom! Huge Lot with storage shed! […]
Welcome to this magnificent home, with a family focus in a highly desirable location close to the heart of downtown Liberty. With 5 beautifully appointed bedrooms and the potential for more, this residence is perfectly suited for both relaxation and lively gatherings. Main Floor Living: Designed with convenience in mind, the layout includes […]
All the space you need in this beautiful SIX-bedroom home! Enjoy Weston’s newest neighborhood in a house with a fantastic floor plan that sits right across the street from a city park! The main floor features a spacious kitchen and living area along with three bedrooms and two baths. On the lower walkout level you’ll […]
Introducing an exceptional opportunity, located in Smithville, that mixes contemporary living with rural charm. The home has an open-concept floor plan, with a large custom kitchen featuring solid wood cabinets, stone countertops and a breakfast bar that seats at least 6, truly making this the heart of the home. The kitchen opens up to the […]

