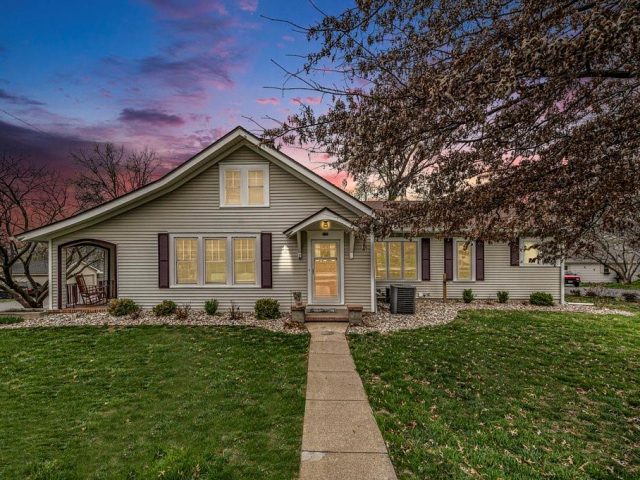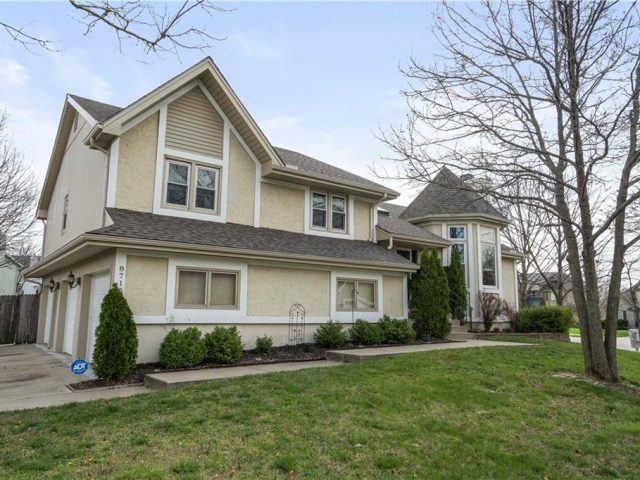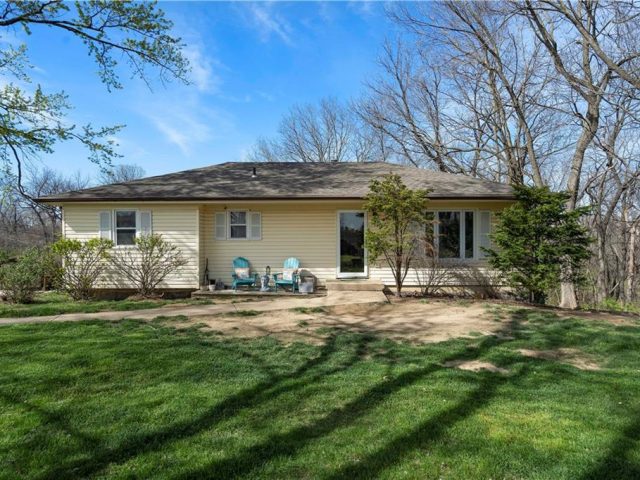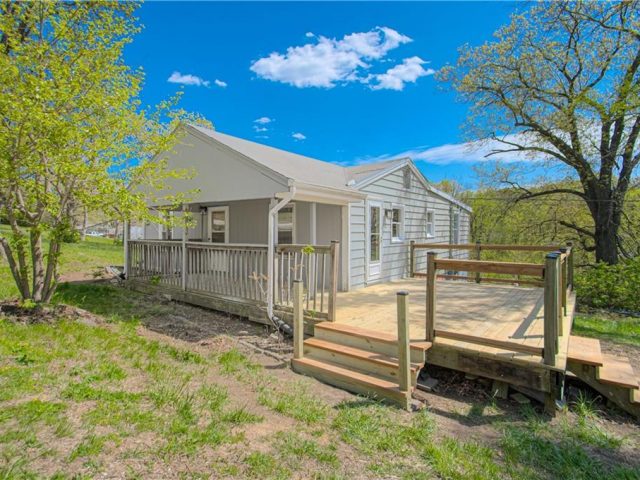8413 NE 104th Terrace, Kansas City, MO 64157 | MLS#2468986
2468986
Property ID
2 SqFt
Size
4
Bedrooms
3
Bathrooms
Description
The popular “Payton” floor plan by Robertson Construction comes with 4 bedrooms and 3 full baths. Located in Quail Valley, the newest Robertson Community in Liberty Schools. Standard features included in this home are Stainless Appliances, Oversized Open Kitchen, Solid Surface Counters in Kitchen, Custom Cabinets, Real Hardwood Floors in Kitchen and Dining, Main Level Laundry Room, Large Finished Basement. Beautiful trim work throughout with bookshelves in Living Room. A Great Value in a Sought after neighborhood.
HOME IS UNDER CONSTRUCTION! Call listing agent to view a completed home like this one. **Numerous Floor Plans & Lots are available in Quail Valley* Contact Listing Agent for More Information today! PHOTOS ARE SIMULATED! SOME FINISHES MAY BE UPGRADED AND NOT FACTORED INTO LIST PRICE.
Address
- Country: United States
- Province / State: MO
- City / Town: Kansas City
- Neighborhood: Quail Valley
- Postal code / ZIP: 64157
- Property ID 2468986
- Price $419,900
- Property Type Single Family Residence
- Property status Pending
- Bedrooms 4
- Bathrooms 3
- Year Built 2024
- Size 2 SqFt
- Garages 3
- School District Liberty
- High School Liberty North
- Middle School South Valley
- Elementary School Kellybrook
- Age 2 Years/Less
- Bathrooms 3 full, 0 half
- Builder Robertson Construction
- HVAC ,
- County Clay
- Dining Breakfast Area
- Fireplace 1 -
- Floor Plan Split Entry
- Garage 3
- HOA $300 / Annually
- Floodplain No
- HMLS Number 2468986
- Other Rooms Breakfast Room,Great Room,Mud Room,Recreation Room
- Property Status Pending
Get Directions
Nearby Places
Contact
Michael
Your Real Estate AgentSimilar Properties
Welcome Home! This Charming Bungalow Style Raised Ranch Home is Situated on a Large Double Corner Lot in the Heart of Smithville! Minutes from the Marina & Lake Access and Convenient to Shopping, Restaurants & Highway Access! Sip Your Morning Coffee Enjoying the Sunrise on Your Front Porch. The Cozy Living Room is Highlighted by […]
Welcome to this charming 4-bedroom, 3-bathroom home located in the highly sought-after Park Hill School District. Boasting a prime location and an array of desirable features, get ready to call this your next home! Step inside and discover a spacious kitchen adorned with elegant granite countertops, offering both beauty and durability for all your culinary […]
SELLER is ready to move!! – PRICE IMPROVED!!! Charming, updated raised ranch in coveted Park Hill School district. Park-like backyard to enjoy on back deck, surrounded on 2 sides by forest! 3-car garage. Updated, solid interior doors. New granite, backsplash, sink, updated dishwasher, stove, microwave in kitchen. 3 living spaces: large family room addition off […]
PASTORAL VIEWS IN TOWN! This charming updated home sits on a 1+ acre lot and has an abundance of gorgeous finishes. The bright, light filled eat-in kitchen features all new cabinets, counters, backsplash, sink, faucet, lighting and new vinyl plank flooring. A convenient door directly to the side deck provides easy access for grilling and […]



























































































