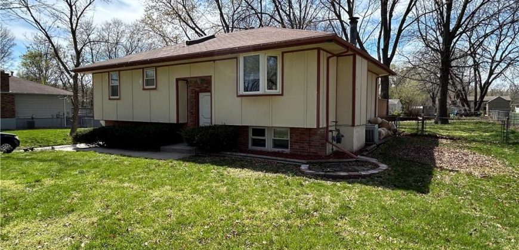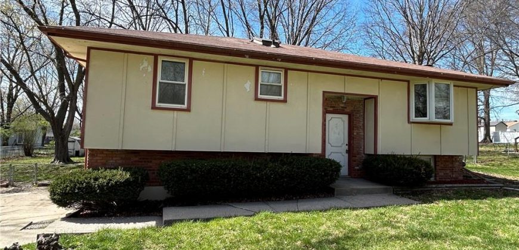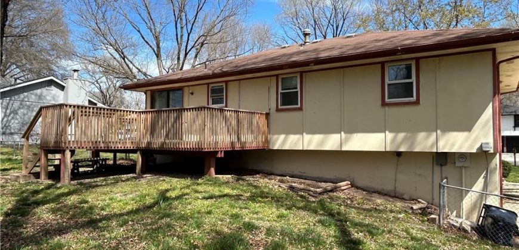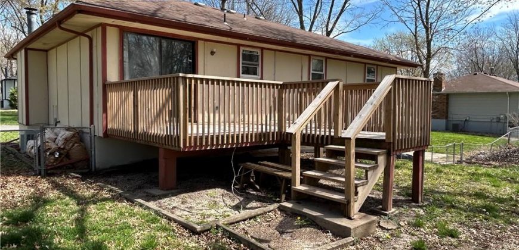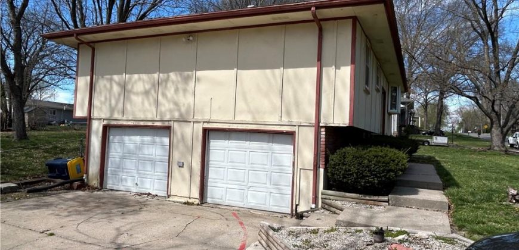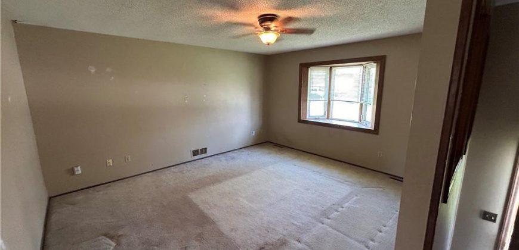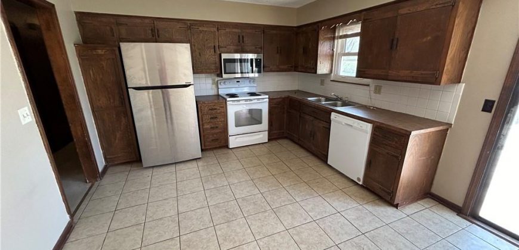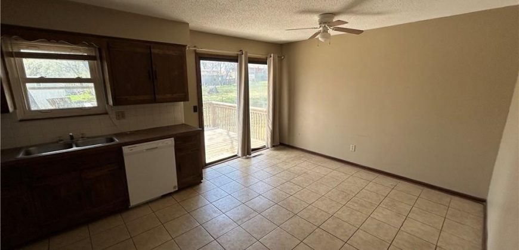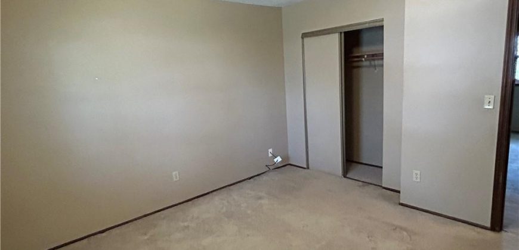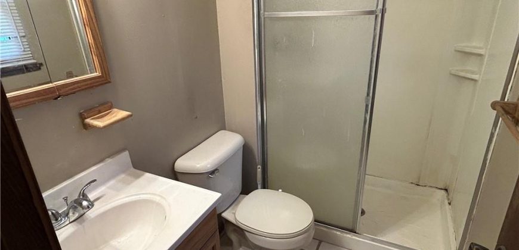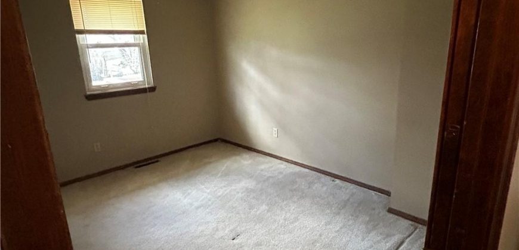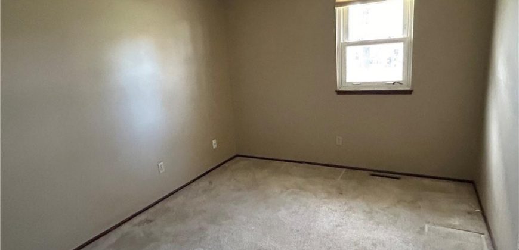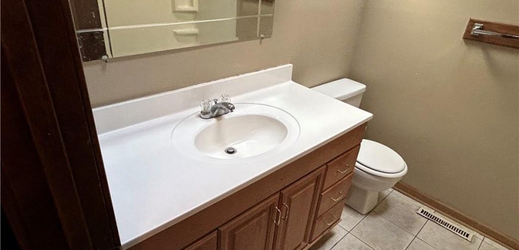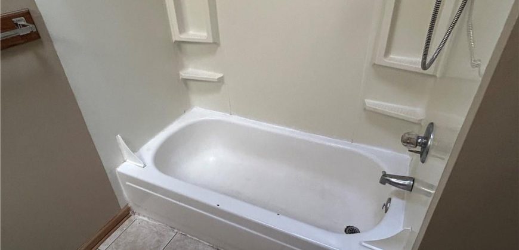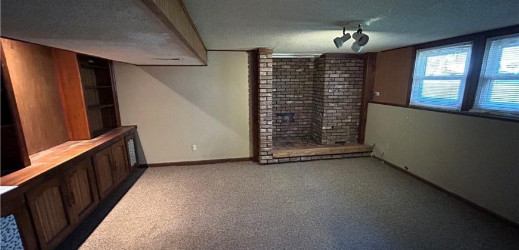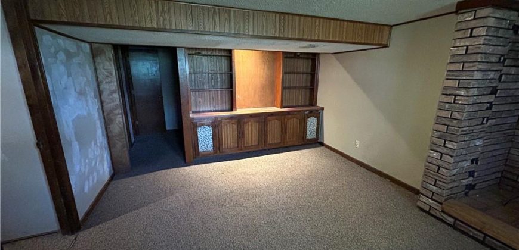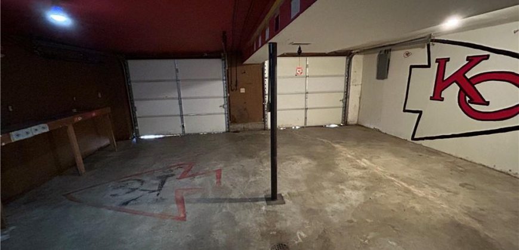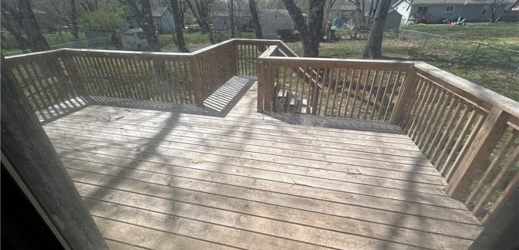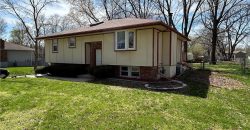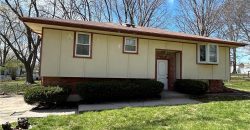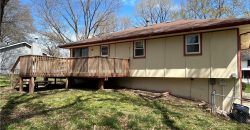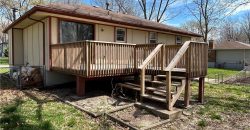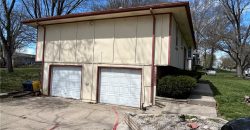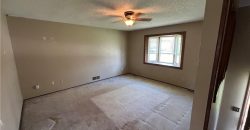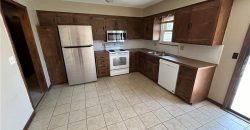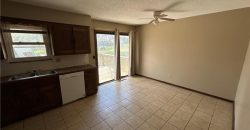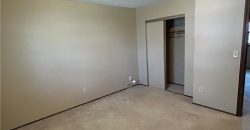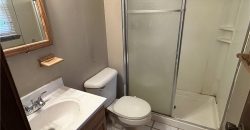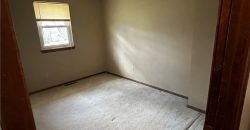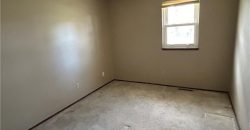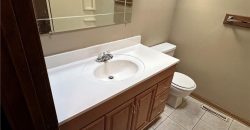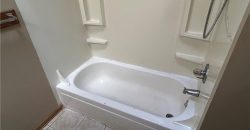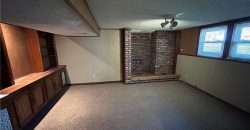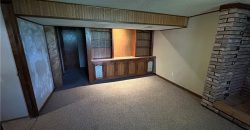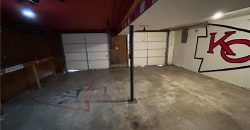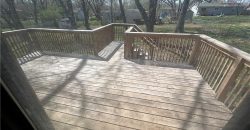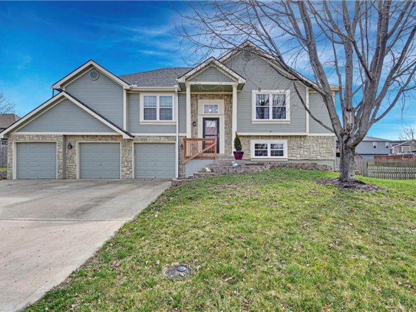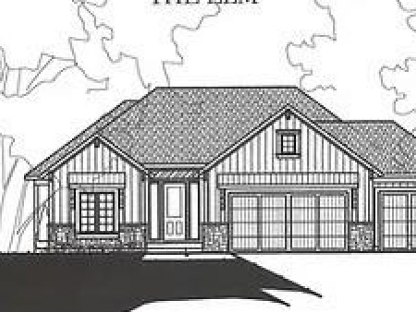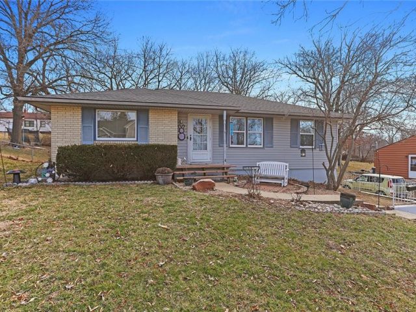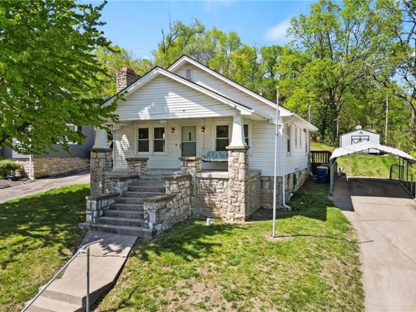11026 N Harrison Street, Kansas City, MO 64155 | MLS#2483646
2483646
Property ID
1,588 SqFt
Size
3
Bedrooms
2
Bathrooms
Description
“As Is Sale”- updating needed-good upside potential-priced well below market according to condition-lovely large level lot with trees-Out of state owners recently inherited this property due to parents death- They have never seen the property-It has been a rental during parents ownership-owners are as follows: Candice Soo Yong Daak, Michael Chung Ho Daak and Jeremy Chung Hyen Daak. Opportunity abound! Staley High School- Note entry door handle turns to left–No Seller Disclosure! Good sweat equity opportunity!!
Address
- Country: United States
- Province / State: MO
- City / Town: Kansas City
- Neighborhood: Colley & Reust Addition
- Postal code / ZIP: 64155
- Property ID 2483646
- Price $259,950
- Property Type Single Family Residence
- Property status Pending
- Bedrooms 3
- Bathrooms 2
- Year Built 1977
- Size 1588 SqFt
- Land area 0.35 SqFt
- Garages 2
- School District North Kansas City
- High School Staley High School
- Middle School New Mark
- Elementary School Fox Hill
- Acres 0.35
- Age 41-50 Years
- Bathrooms 2 full, 1 half
- Builder Unknown
- HVAC ,
- County Clay
- Dining Country Kitchen
- Fireplace -
- Floor Plan Split Entry
- Garage 2
- HOA $0 / None
- Floodplain No
- HMLS Number 2483646
- Property Status Pending
Get Directions
Nearby Places
Contact
Michael
Your Real Estate AgentSimilar Properties
Updated & Beautiful in Coveted Stonelake – Walking Distance to Kearney Schools! Brand New Windows (Approx $10K) + New Levolor Blinds (Room Darkening!). New HVAC & Hot Water Heater Too! Hardwoods Just Refinished in Din RM & Kitchen Plus Luxury Vinyl Plank Flooring in Great RM & Hallway. Kitchen Boasts Painted Cabinetry, Granite Countertops, Almost […]
Custom build job for comps only. All information estimated at the time of entry based on plans. Actual taxes unknown. HOA has a start up of $595 and a monthly fee of $150. Photo is stock photo of plan.
Nestled in the heart of the charming city of Excelsior Springs, Missouri, the residence at 113 Waller Avenue is a gem waiting to be discovered. This stunning property is not just a home; it’s a gateway to a lifestyle enriched by the vibrant community and the historic allure that Excelsior Springs is renowned for. […]
Step into this charming cottage bungalow nestled in the heart of Excelsior Springs! Boasting 2 cozy bedrooms, a full bath, and an expandable attic, this home exudes charm and character. The updated bedrooms and bathroom, spacious kitchen, and formal dining area create the perfect blend of comfort and style. Relax by the stone masonry wood-burning […]

