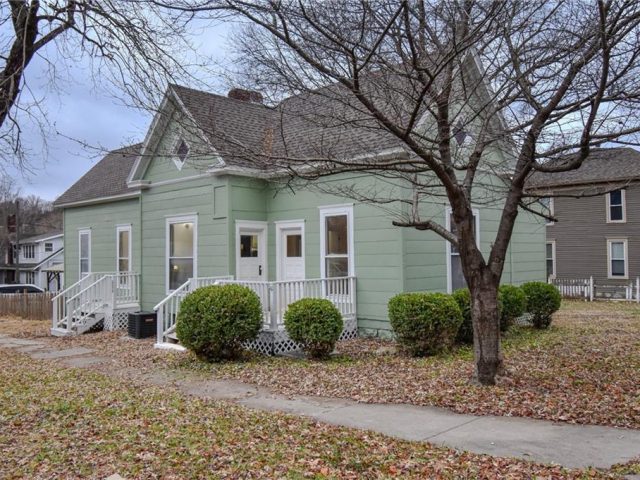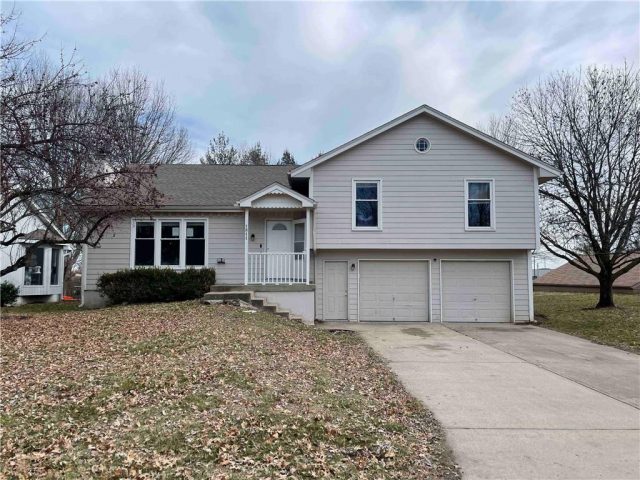6127 NW 104th Terrace, Kansas City, MO 64154 | MLS#2457911
2457911
Property ID
6,902 SqFt
Size
4
Bedrooms
5
Bathrooms
Description
Step into this remarkable home with not one, but two full kitchens, and rest assured that all appliances, including microwaves, are yours to enjoy.
Nestled within the prestigious Tiffany Greens community, this home sits on just over an acre of land, providing a sense of spaciousness and tranquility. Boasting 4 bedrooms, and 5 1/2 bathrooms — including a spacious master suite on the main level with its own en-suite, this residence offers comfort and luxury.
The heart of the home, the chef’s kitchen, offers a commanding view of the main floor living space. Combined with the exquisite lower level, this residence transforms into an entertainer’s paradise, where every gathering becomes a memorable event. The tall ceilings and elegant formal living and dining rooms exude a sense of grandeur, while custom cabinetry throughout adds a touch of sophistication to this exceptional package.
Enjoy the deck and patio which offers the perfect vantage point to witness breathtaking sunsets in your own park-like backyard setting. Discover all you need and more right here in Tiffany Greens, where the perfect blend of convenience and luxury awaits.
Address
- Country: United States
- Province / State: MO
- City / Town: Kansas City
- Neighborhood: Tiffany Greens
- Postal code / ZIP: 64154
- Property ID 2457911
- Price $765,000
- Property Type Single Family Residence
- Property status Active
- Bedrooms 4
- Bathrooms 5
- Year Built 2002
- Size 6902 SqFt
- Land area 1 SqFt
- Label OPEN HOUSE: EXPIRED
- Garages 3
- School District Platte County R-III
- High School Platte City
- Middle School Barry Middle
- Elementary School Barry Elementary
- Acres 1
- Age 21-30 Years
- Bathrooms 5 full, 1 half
- Builder Unknown
- HVAC ,
- County Platte
- Dining Breakfast Area,Formal
- Fireplace 1 -
- Floor Plan 1.5 Stories
- Garage 3
- HOA $1247 / Annually
- Floodplain No
- HMLS Number 2457911
- Open House EXPIRED
- Other Rooms Breakfast Room,Den/Study,Entry,Exercise Room,Great Room,Main Floor Master,Office,Recreation Room
- Property Status Active
Get Directions
Nearby Places
Contact
Michael
Your Real Estate AgentSimilar Properties
Welcome to Windmill Creek newest subdivision! “The Tony” a beautiful reverse floor plan, with 4 bedrooms, 3 full baths! This new construction home is under construction. You will fall in love with the kitchen, walk in pantry, beautiful counter tops, tiled back splash, island. Kitchen dining offers great space for entertaining! Flooring is LVP main […]
Historic Bungalow Beauty! Nestled in the heart of the enchanting Fishing River historic town, this captivating bungalow offers a perfect blend of timeless elegance and modern comfort. Step into a bygone era as you explore the storybook streets lined with preserved architectural gems, and discover the allure of this lovingly renovated residence. A laundry room […]
Bring your remodeling ideas to this 3 bedroom 2.5 bath front to back split in Regency Park Subdivision. Home has lots of potential!! Large living room with cathedral ceiling, kitchen with dining room area, master bedroom with private bathroom plus a lower level family room that walks out to a fenced backyard. Sub-basement offers additional […]
[CREATE THE LIFE YOU’VE IMAGINED.] A CLASSIC & TIMELESS home on just short of a full acre (.91). Sublime location nestled in Liberty’s Blueberry Hills–mature landscape, and A 720sqft CARRIAGE HOUSE. Many of the original interior design finishes still intact with some surprising and delightful artists whimsy; MAGICAL BEAUTY + QUIET CONFIDENCE, characterized by stylized […]









































































































































