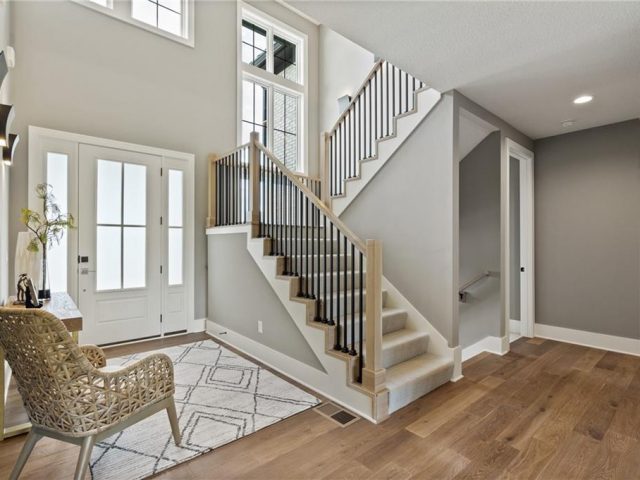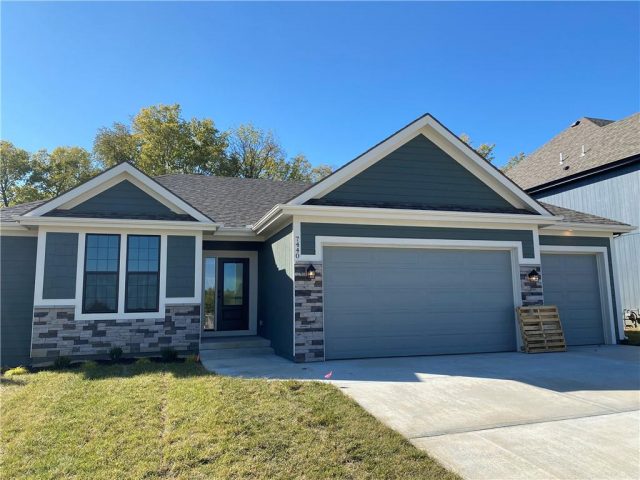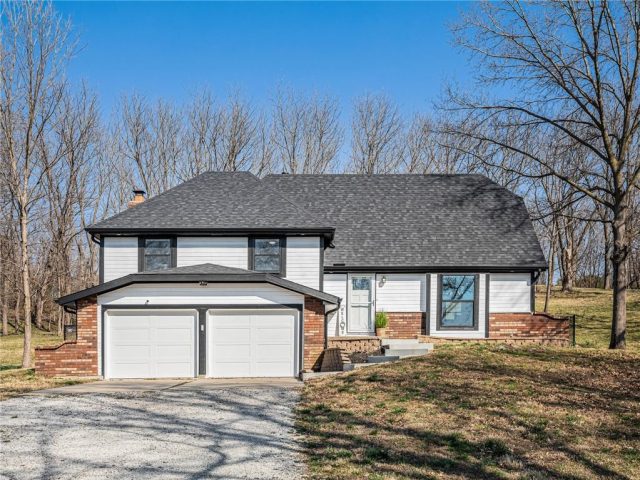1811 Regency Drive, Kearney, MO 64060 | MLS#2472873
2472873
Property ID
1,500 SqFt
Size
3
Bedrooms
2
Bathrooms
Description
Bring your remodeling ideas to this 3 bedroom 2.5 bath front to back split in Regency Park Subdivision. Home has lots of potential!! Large living room with cathedral ceiling, kitchen with dining room area, master bedroom with private bathroom plus a lower level family room that walks out to a fenced backyard. Sub-basement offers additional storage space or room for expansion. Large deck off kitchen plus a 2 car attached garage. Make this one yours.
Address
- Country: United States
- Province / State: MO
- City / Town: Kearney
- Neighborhood: Regency Park
- Postal code / ZIP: 64060
- Property ID 2472873
- Price $235,000
- Property Type Single Family Residence
- Property status Active
- Bedrooms 3
- Bathrooms 2
- Year Built 1987
- Size 1500 SqFt
- Land area 0.23 SqFt
- Garages 2
- School District Kearney
- High School Kearney
- Middle School Kearney
- Elementary School Kearney
- Acres 0.23
- Age 31-40 Years
- Bathrooms 2 full, 1 half
- Builder Unknown
- HVAC ,
- County Clay
- Dining Country Kitchen,Formal
- Fireplace 1 -
- Floor Plan Front/Back Split
- Garage 2
- HOA $0 / None
- Floodplain Unknown
- HMLS Number 2472873
- Other Rooms Recreation Room
- Property Status Active
Get Directions
Nearby Places
Contact
Michael
Your Real Estate AgentSimilar Properties
Very popular floor plan featuring a large kitchen, covered porch great for grilling, master seperated from secondary bedrooms, finished walkout basement and so much more. Great Location!! Come see the least expensive house in the neighborhood! Close to the park and 2 pools for benson residents only. Short drive to Shoal creek and hodge park […]
AWARD WINNING, Homes by Chris 1.5 Story-The Hadley. 5 beds, 6.5 baths and 4 CAR garages! Backs to green space and trees and perfectly sat on corner. SO many upgrades and the fresh, forward thinking design that Homes by Chris is known for!! Large Great Room with fireplace that opens to extended covered deck. Kitchen […]
The Dixon II is a 5 bed 3.5 bath with large granite island, butlers pantry, covered composite deck with ceiling fan, stone fireplace, laundry on main, walk-in master closet, dual quartz master vanity, soaker tub, separate shower, wood floor in owners suite bedroom, wooded backyard, daylight basement, wet bar with full fridge and ice/water line, […]
VERY MOTIVATED SELLER! Welcome to this beautiful and meticulously maintained 4-bedroom, 2.5-bathroom home nestled on 3 acres. Boasting a spacious and open floor plan, the home features an abundance of natural light and modern finishes throughout. The updated kitchen showcases granite countertops, stainless steel appliances, and ample storage space, making it the perfect […]







































