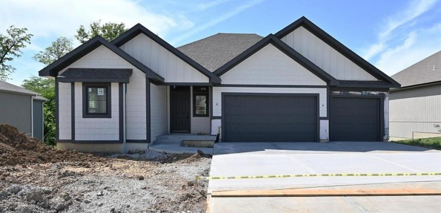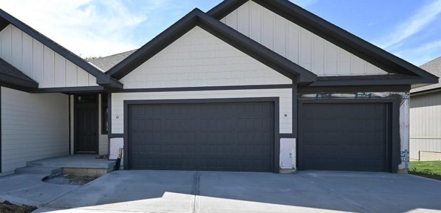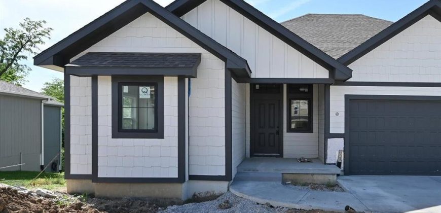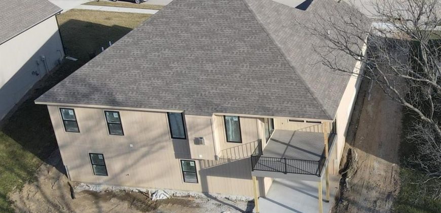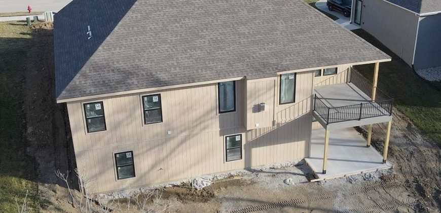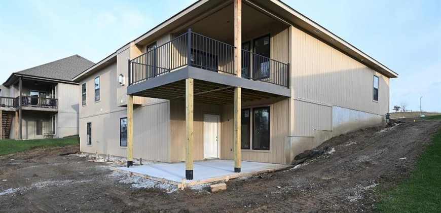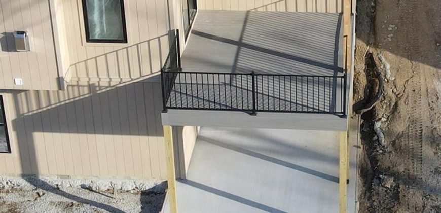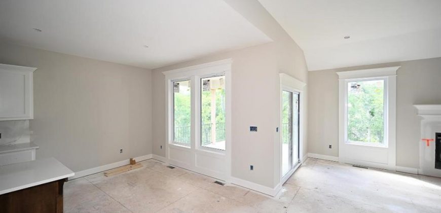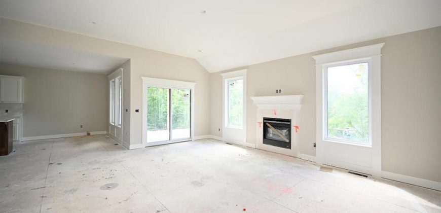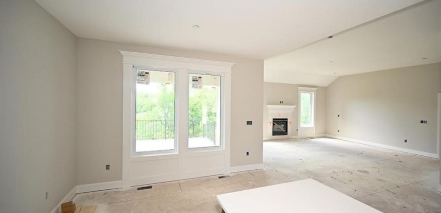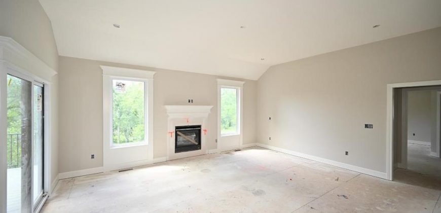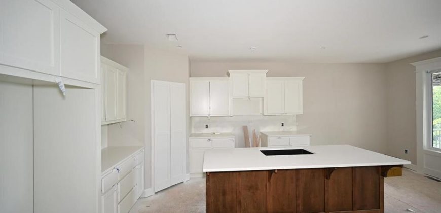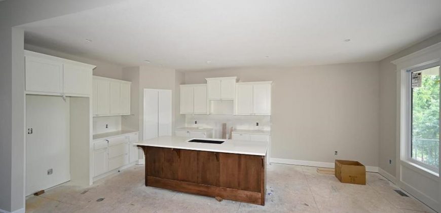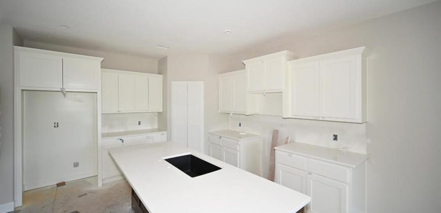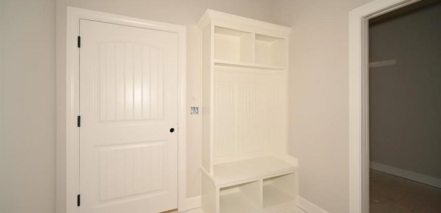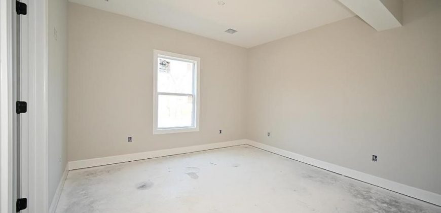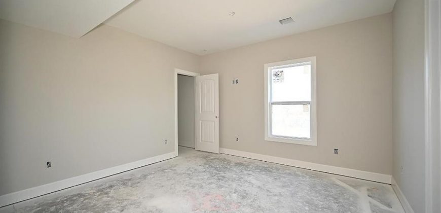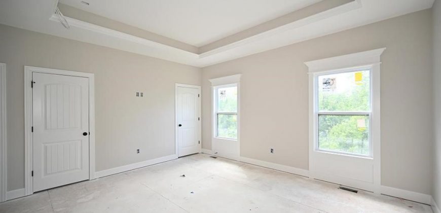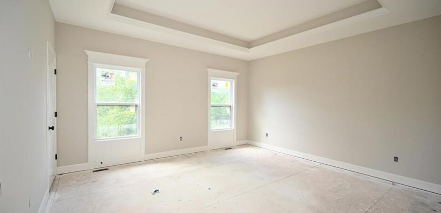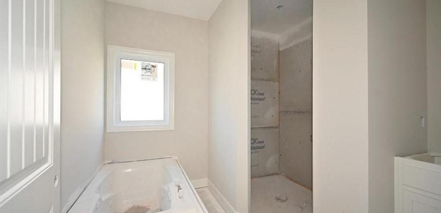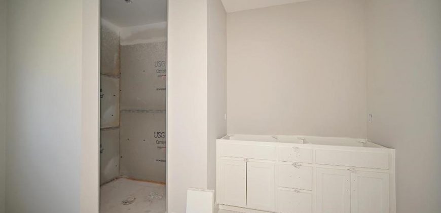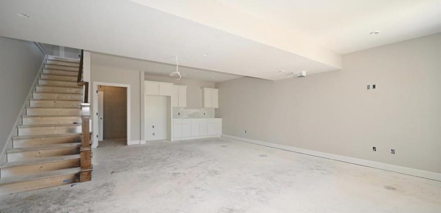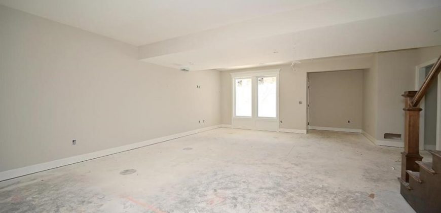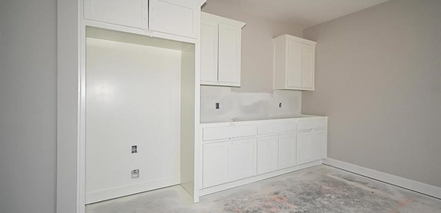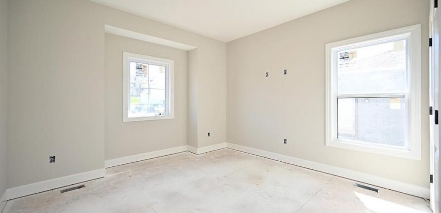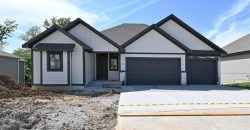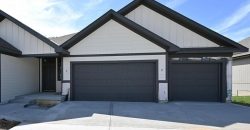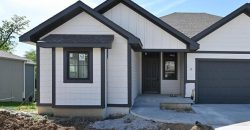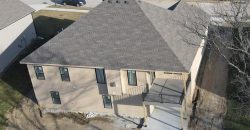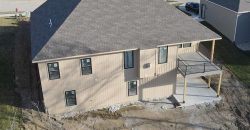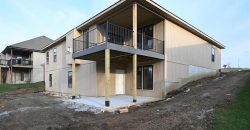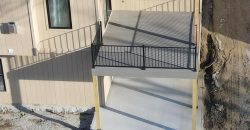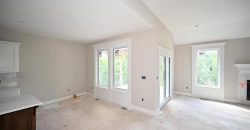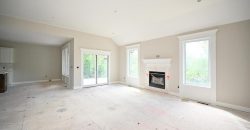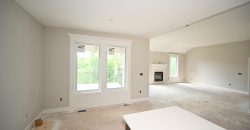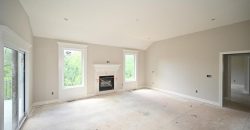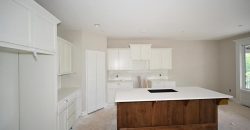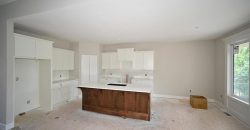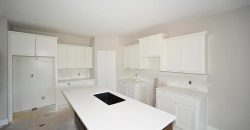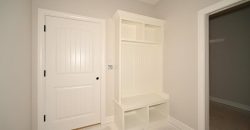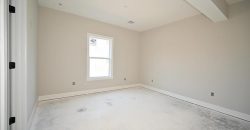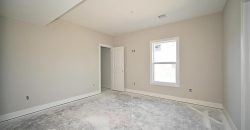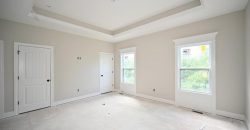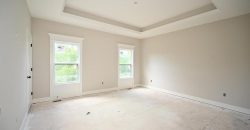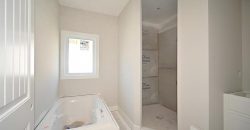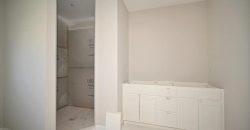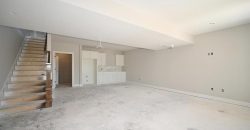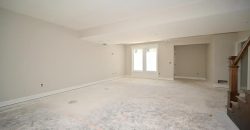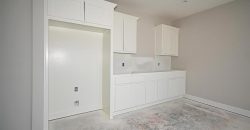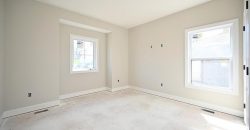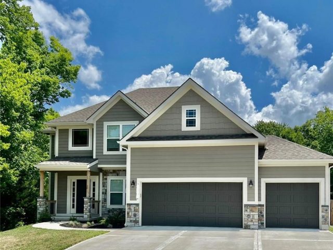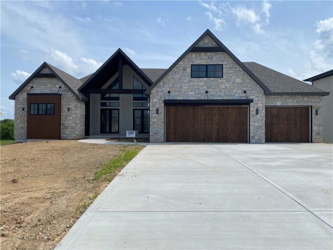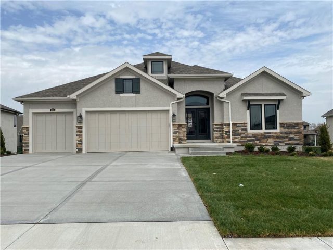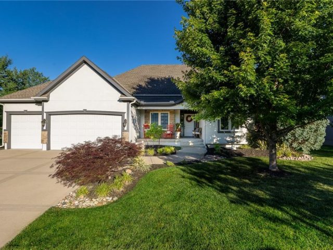2404 Windmill Circle, Platte City, MO 64079 | MLS#2467263
2467263
Property ID
2,770 SqFt
Size
4
Bedrooms
3
Bathrooms
Description
Welcome to Windmill Creek newest subdivision! “The Tony” a beautiful reverse floor plan, with 4 bedrooms, 3 full baths! This new construction home is under construction. You will fall in love with the kitchen, walk in pantry, beautiful counter tops, tiled back splash, island. Kitchen dining offers great space for entertaining! Flooring is LVP main level, beautiful fireplace, great room walks out to large covered deck. Large master suite with his and hers closets Master bath features double vanity, jetted tub, and custom tiled walk in shower. Finished walkout basement is the perfect spot for family gathering! With a beautiful wet bar. Lower level bedrooms share jack & jill bath, 2 sinks, shower/tub. 3 car garage, quiet neighborhood, close to highway, restaurants shopping. BUILDER ADDING A REAINING WALL ABOUT 4FT TALL AND LEVEL OFF FROM THE HOME AND BACK ABOUT 27FT
TRYING TO LEVEL 1/2 TO 3/4 OF THE BACK YARD THEN SOD.
Address
- Country: United States
- Province / State: MO
- City / Town: Platte City
- Neighborhood: Windmill Creek
- Postal code / ZIP: 64079
- Property ID 2467263
- Price $538,000
- Property Type Single Family Residence
- Property status Active
- Bedrooms 4
- Bathrooms 3
- Year Built 2024
- Size 2770 SqFt
- Land area 0.21 SqFt
- Garages 3
- School District Platte County R-III
- High School Platte City
- Middle School Platte City
- Elementary School Siegrist
- Acres 0.21
- Age 2 Years/Less
- Bathrooms 3 full, 0 half
- Builder Unknown
- HVAC ,
- County Platte
- Fireplace 1 -
- Floor Plan Reverse 1.5 Story
- Garage 3
- HOA $595 / Annually
- Floodplain No
- HMLS Number 2467263
- Other Rooms Family Room,Great Room,Main Floor BR,Main Floor Master,Mud Room
- Property Status Active
- Warranty Builder-1 yr
Get Directions
Nearby Places
Contact
Michael
Your Real Estate AgentSimilar Properties
**Foundation Stage * Sept/Oct finish To see this home farther along please visit one street over 7806 NE 107th St Kansas City MO 64157 You’ve got to check out this latest 2 Story Floor Plan “The Mackenzie Plan” 4Bed/2.5Bath/3Car. This newly redesigned layout with large 2nd Floor master bedroom with 2 Walk-In Closets (His and […]
Welcome to an extraordinary luxury home built by the renowned Homes by Chris, featured in the Artisan Home Tour 2024. Nestled on an estate-sized golf course lot in the coveted Staley Farms, this modern mountain-inspired residence offers an unparalleled living experience. From the moment you arrive, you’ll be captivated by the incredible entrance, featuring […]
Beautiful Reverse 1.5 plan with very spacious rooms, spectacular trim work and openness throughout. Four bedrooms, 3 full and one half bath. The kitchen offers a spacious island, granite countertops and walk in pocket office / pantry, as well as a mud bench off the kitchen. The covered deck has an exterior fireplace & this […]
Discover an effortlessly flowing floorplan designed for modern living, highlighted by a dedicated main level office space, formal dining room, and a hearth kitchen complete with a breakfast area, walk-in pantry, kitchen island with seating, stainless steel appliances, and elegant granite countertops. The main level also features a primary suite with bay windows offering a […]

