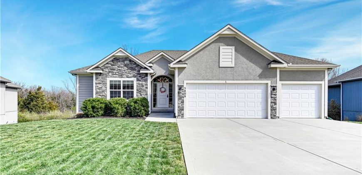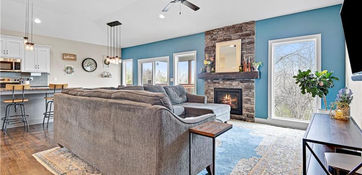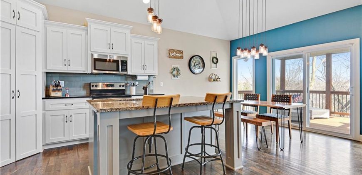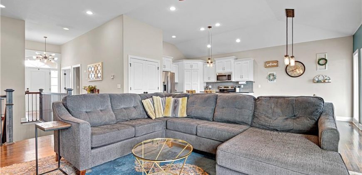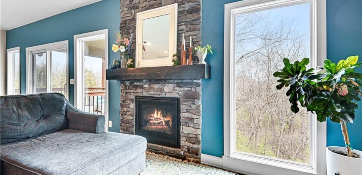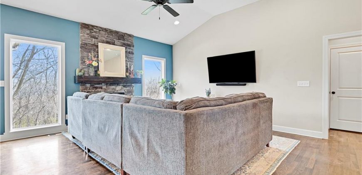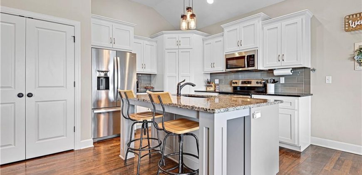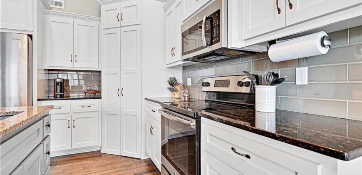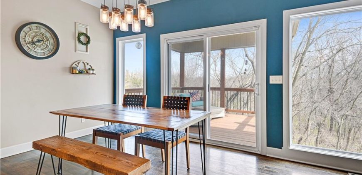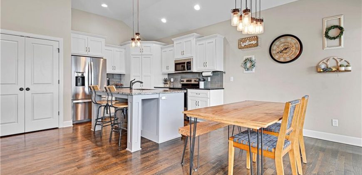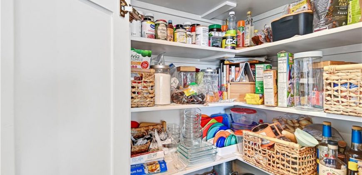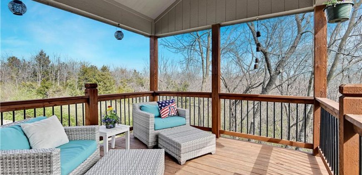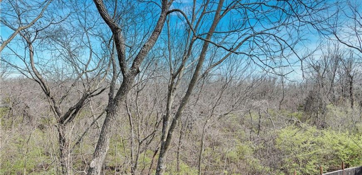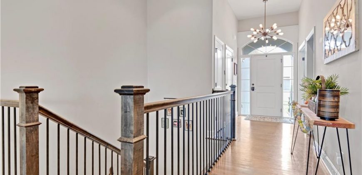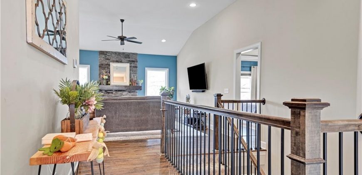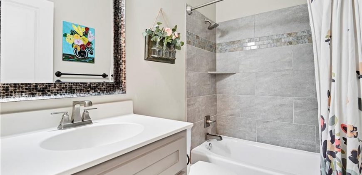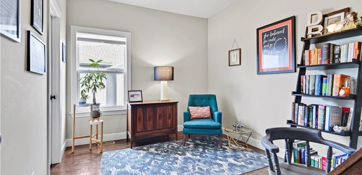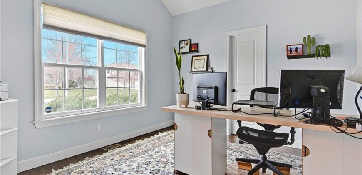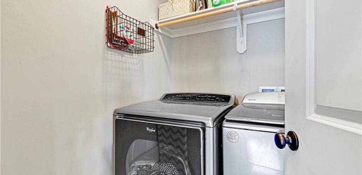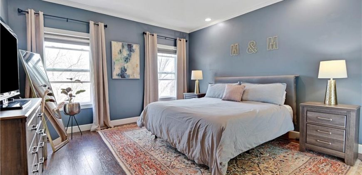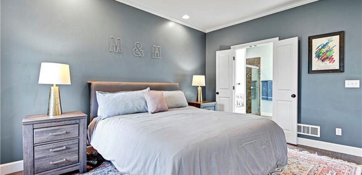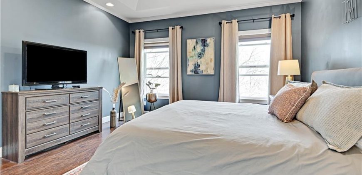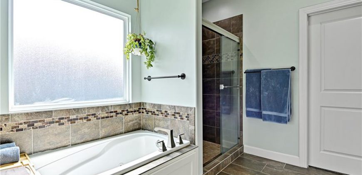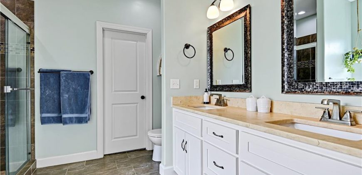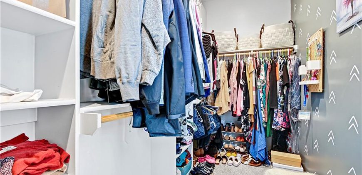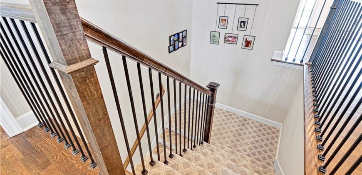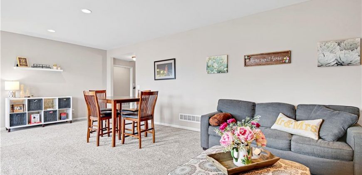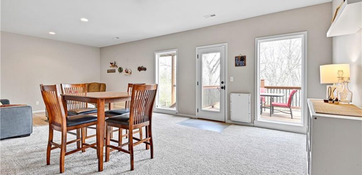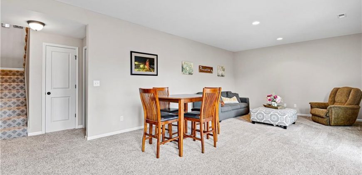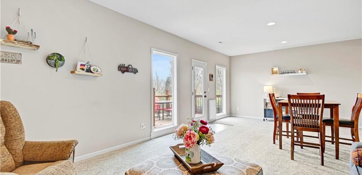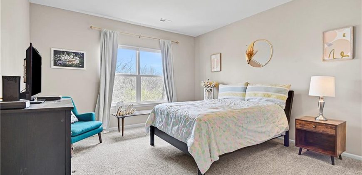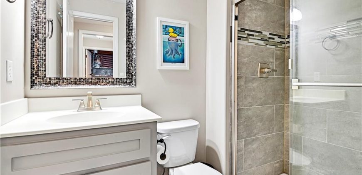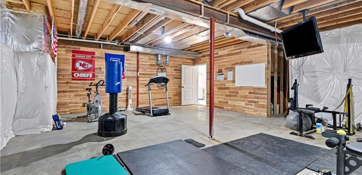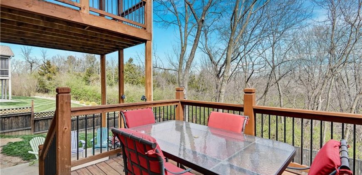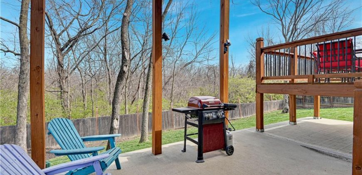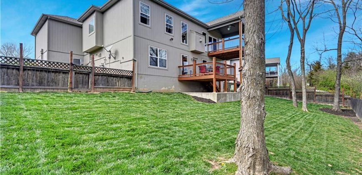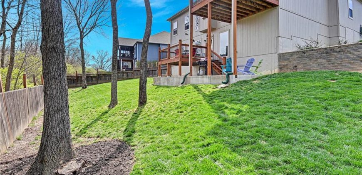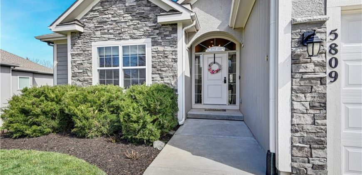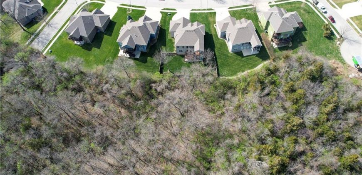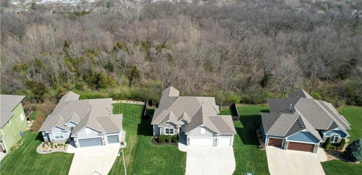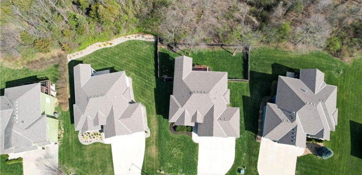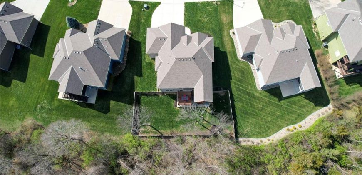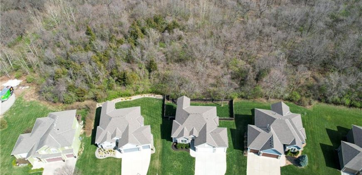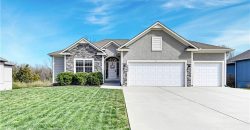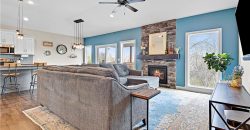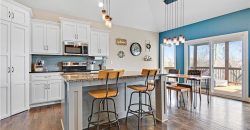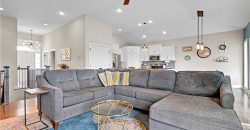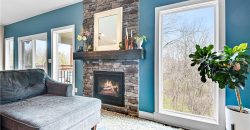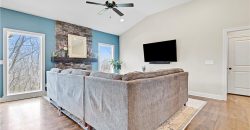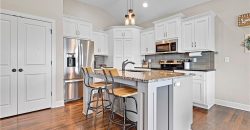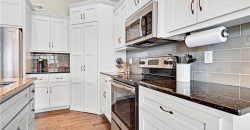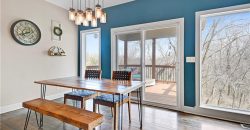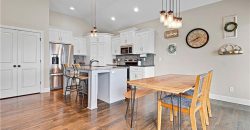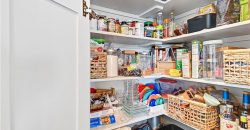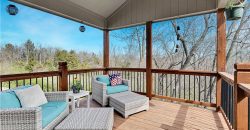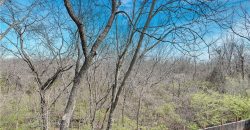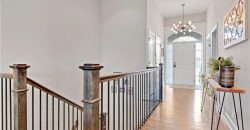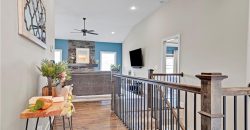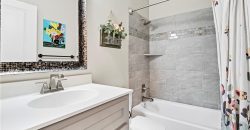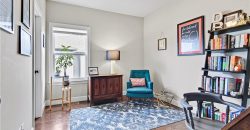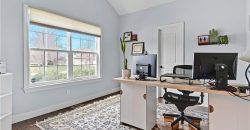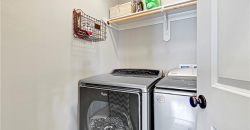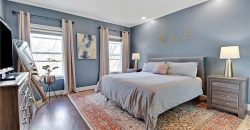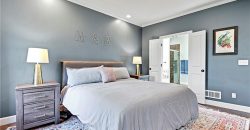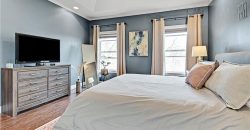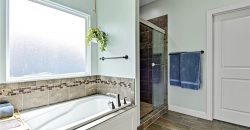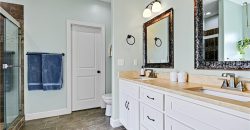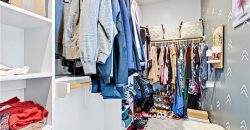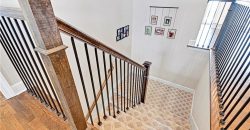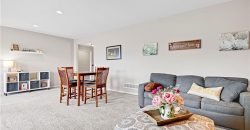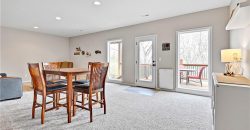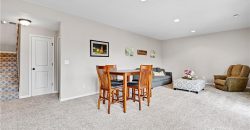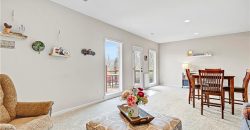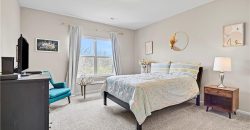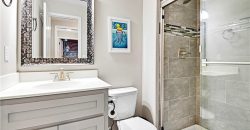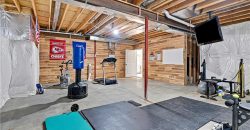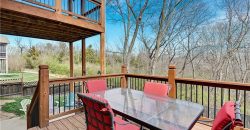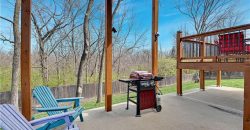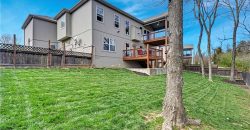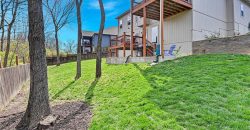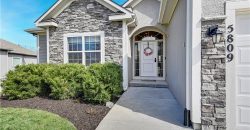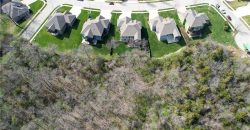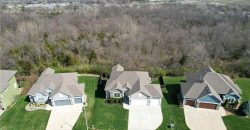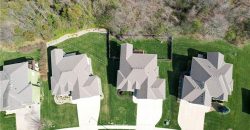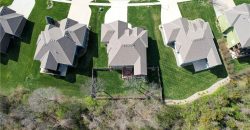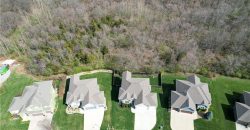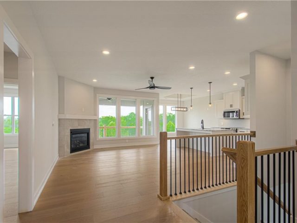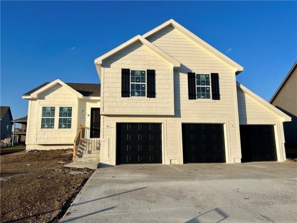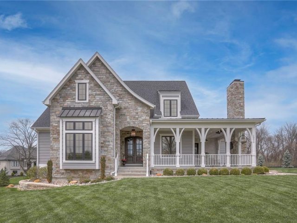5809 N Liberty Avenue, Kansas City, MO 64118 | MLS#2480931
2480931
Property ID
2,732 SqFt
Size
4
Bedrooms
3
Bathrooms
Description
With unparalleled privacy and a lush view of dense green space, this beautiful home offers the best of both worlds with quiet suburban living yet quick access to Downtown Kansas City’s vibrant lifestyle. Classic Reverse 1.5 Story home with walls of floor-to-ceiling windows and fresh finishes throughout. Main level features three bedrooms (or an office) with two full bathrooms and main level laundy. Open floor plan with so much light throughout. Great room features stone fireplace and opens to dining area and covered deck. Kitchen boasts granite counters, white cabinets, stainless appliances, ample island and large walk-in pantry. Master suite is spacious with walk-in closet and beautifully finished bathroom. Walk out lower level has recreation room, fourth bedroom and full bathroom. Huge unfinished room for later expansion or perfect for home gym. Backyard is fully fenced and backs to wonderfully private green space. Enjoy the views and nature from lower level deck or upper covered deck. So much to love about this home and it’s amazing lot!
Address
- Country: United States
- Province / State: MO
- City / Town: Kansas City
- Neighborhood: Oakwood Forest
- Postal code / ZIP: 64118
- Property ID 2480931
- Price $525,000
- Property Type Single Family Residence
- Property status Active
- Bedrooms 4
- Bathrooms 3
- Year Built 2017
- Size 2732 SqFt
- Land area 0.22 SqFt
- Garages 3
- School District North Kansas City
- High School Oak Park
- Middle School Northgate
- Elementary School West Englewood
- Acres 0.22
- Age 6-10 Years
- Bathrooms 3 full, 0 half
- Builder Unknown
- HVAC ,
- County Clay
- Dining Breakfast Area
- Fireplace 1 -
- Floor Plan Reverse 1.5 Story
- Garage 3
- HOA $525 / Annually
- Floodplain No
- HMLS Number 2480931
- Other Rooms Breakfast Room,Great Room,Main Floor Master,Recreation Room
- Property Status Active
Get Directions
Nearby Places
Contact
Michael
Your Real Estate AgentSimilar Properties
The Edgar Plan By Houston Home Builders is a Reverse 1.5 that boasts an Open Concept Main Floor and all one Level Living. With The Master Suite which walk out to the covered trek deck and Spa like bathroom which flows to oversized walk-in closet and the laundry. This home offers an additional bedroom and […]
Introducing The “Ashley” by Robertson Construction! A 3 Bedroom, 2.5 Bath, 3 Car Garage Atrium split offering 2 FINISHED LIVING AREAS, Tall Ceiling, Custom-built Cabinets, Kitchen Island, Solid Surface Countertop, Pantry and Stainless Appliances. This open layout is great for entertaining! Laundry located on the Bedroom Level. The FINISHED LOWER LEVEL has the 2nd Living […]
Welcome to your private sanctuary situated on just over an acre. This home greets you with a stunning, wrap-around front porch complete with a fireplace. Stepping inside, you’re welcomed by the inviting warmth of the spacious great room with vaulted beamed ceilings. The room seamlessly flows into the expansive screened-in deck (14×25), where you can […]
Welcome to your dream oasis nestled on 2.45 acres in the heart of the Northland! This stunning property has undergone a meticulous remodel, surrounded by mature trees that create privacy, while still enjoying the convenience of city living. As you step inside, you’ll be greeted by an inviting open floor plan that seamlessly combines the […]

