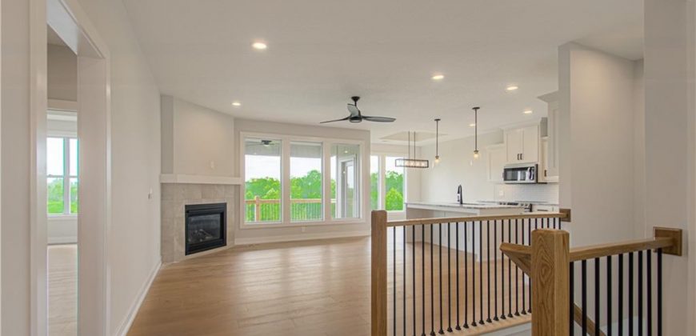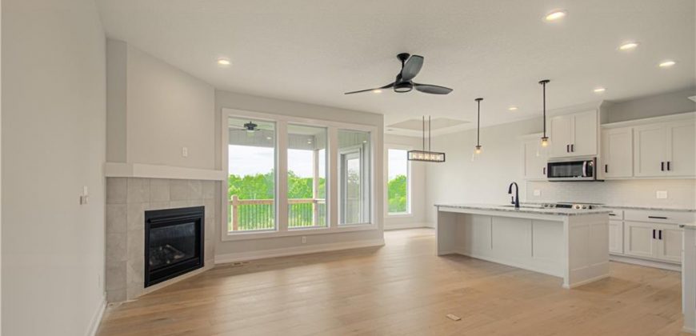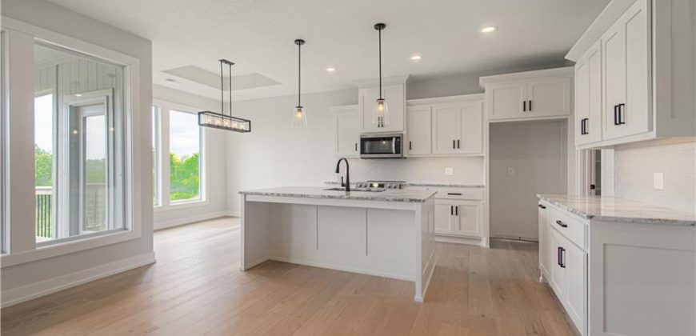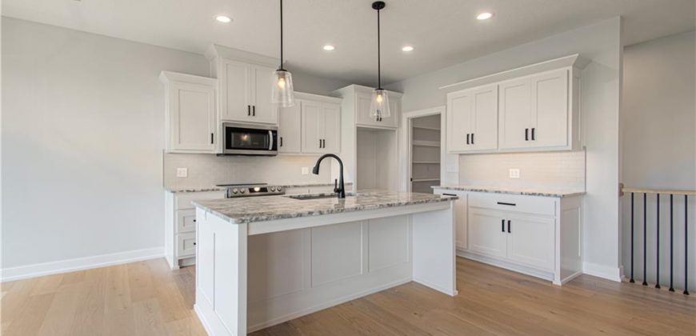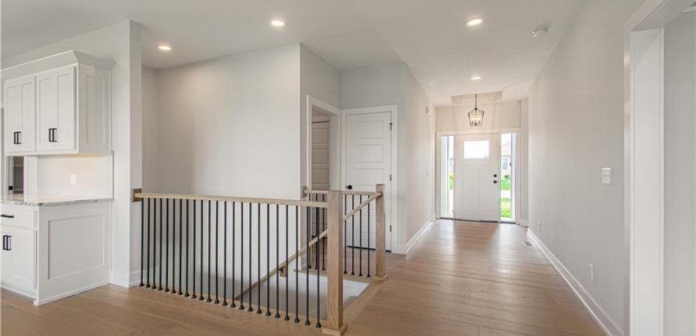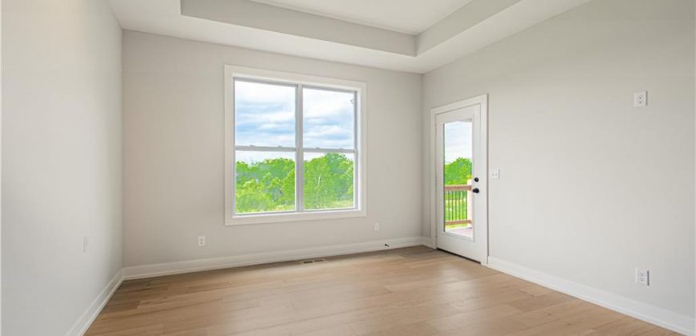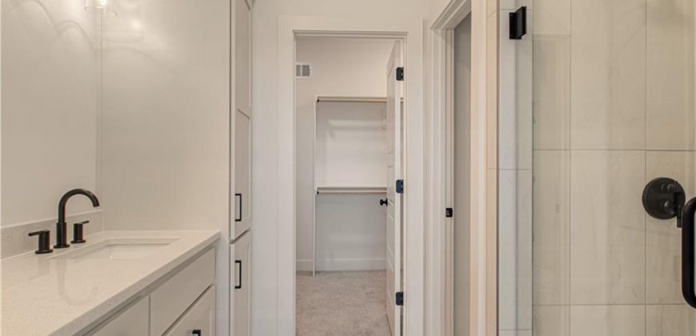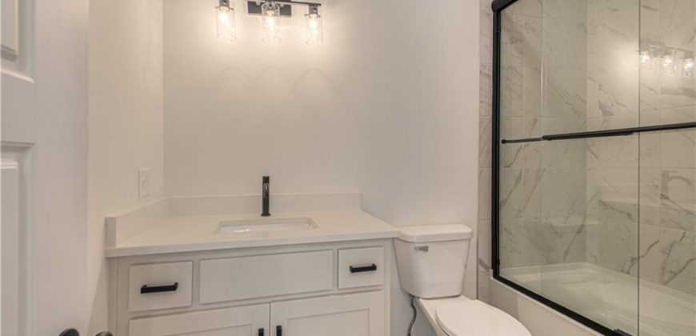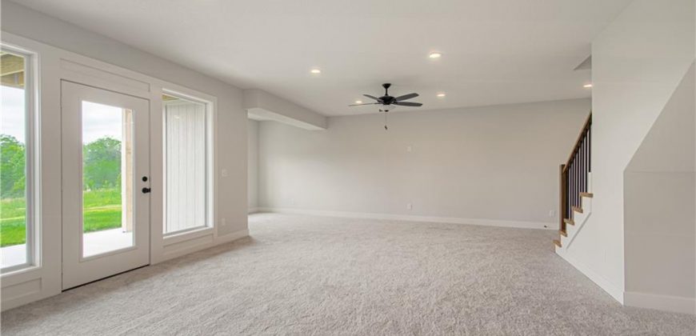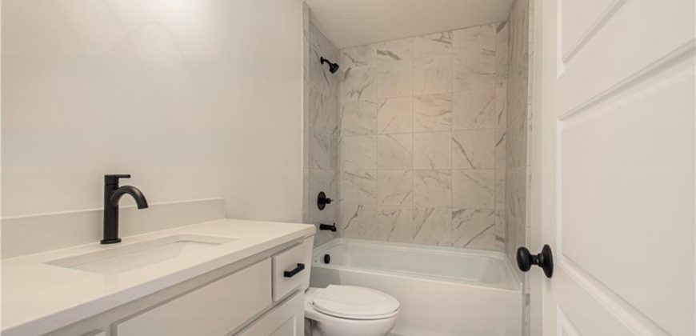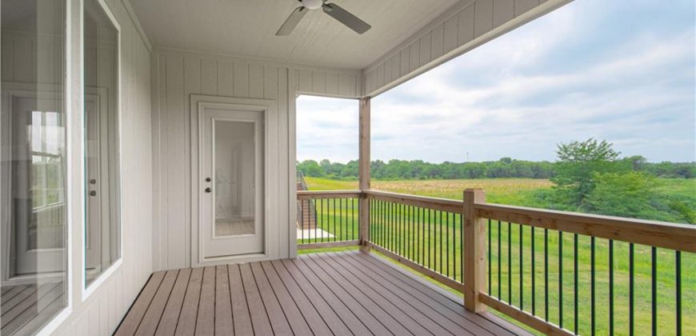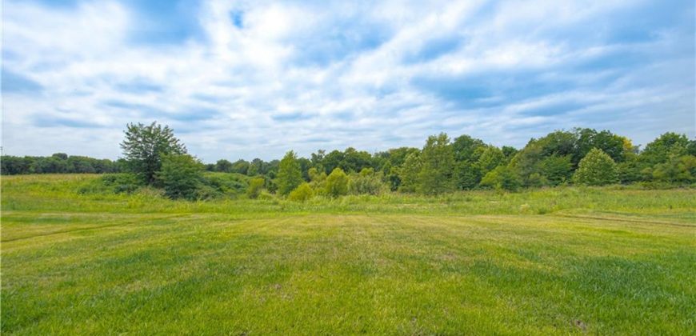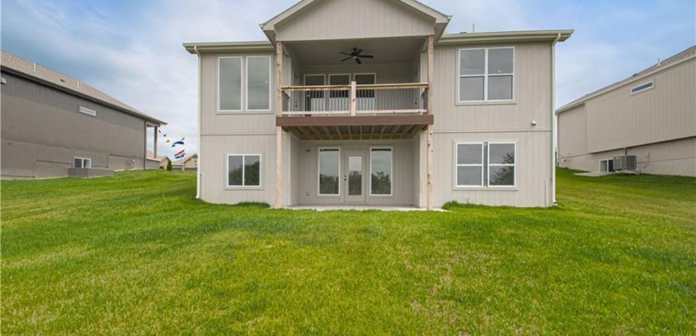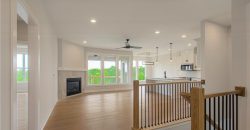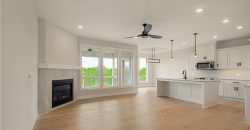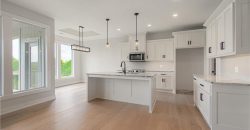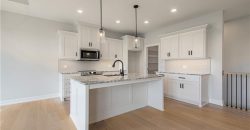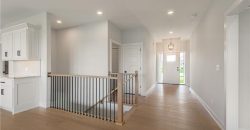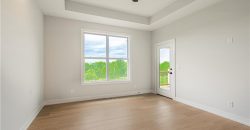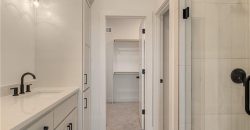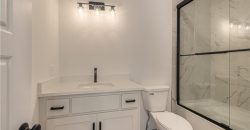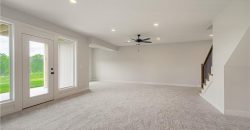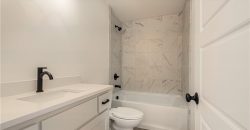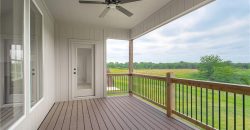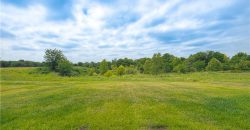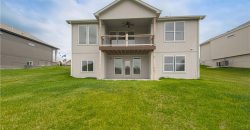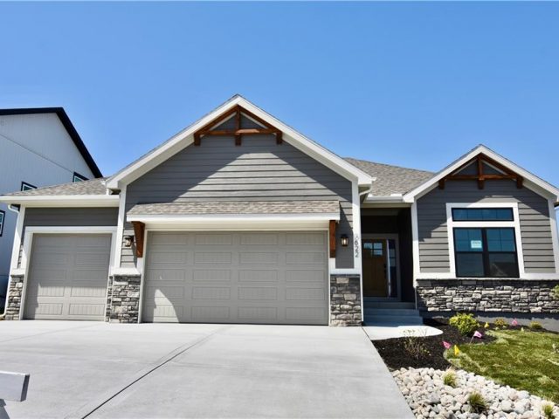12445 NW Appaloosa Street, Platte City, MO 64079 | MLS#2485552
2485552
Property ID
2,483 SqFt
Size
4
Bedrooms
3
Bathrooms
Description
The Edgar Plan By Houston Home Builders is a Reverse 1.5 that boasts an Open Concept Main Floor and all one Level Living. With The Master Suite which walk out to the covered trek deck and Spa like bathroom which flows to oversized walk-in closet and the laundry. This home offers an additional bedroom and full bath on the main. With hardwood floors thru out the main and a large wall of windows to allow for natural light to view backyard that backs to green space. A chefs kitchen with Stunning custom cabinets, a large center island, and nice sized pantry- still time for selections and paint choices!Down to the full finished walk-out basement with a Rec room 2 additional bedrooms and a full bath with additional storage . This basement walks out to the backyard and allows for plenty of room for entertaining . Located in The Running Horse Subdivision and Platte County School District
Address
- Country: United States
- Province / State: MO
- City / Town: Platte City
- Neighborhood: Running Horse
- Postal code / ZIP: 64079
- Property ID 2485552
- Price $619,950
- Property Type Single Family Residence
- Property status Active
- Bedrooms 4
- Bathrooms 3
- Year Built 2024
- Size 2483 SqFt
- Land area 0.26 SqFt
- Garages 3
- School District Platte County R-III
- High School Platte County R-III
- Elementary School Compass
- Acres 0.26
- Age 2 Years/Less
- Bathrooms 3 full, 0 half
- Builder Unknown
- HVAC ,
- County Platte
- Dining Kit/Dining Combo
- Fireplace 1 -
- Floor Plan Ranch,Reverse 1.5 Story
- Garage 3
- HOA $625 / Annually
- Floodplain No
- HMLS Number 2485552
- Other Rooms Main Floor Master,Mud Room
- Property Status Active
- Warranty Builder-1 yr
Get Directions
Nearby Places
Contact
Michael
Your Real Estate AgentSimilar Properties
This stunning “Brookridge” reverse 1.5-story residence offers the perfect blend of luxury, functionality, and comfort. Situated in the desirable neighborhood of Pembrooke Estates, this home boasts a range of features that make it truly exceptional. As you enter, you’ll be greeted by the spacious main floor, which includes an inviting owner’s suite complete with […]
Welcome to this exquisite home in highly sought after Legacy Park! This immaculately maintained one-level home welcomes you into it’s open floor plan. Master bedroom on the main level with second bedroom at the end of the hall just down from the laundry room (same level laundry!) With custom wood window coverings and attention to […]
BIG $25,000 PRICE REDUCTION AND YOUR OPPORTUNITY TO MOVE TO RISS LAKE! Come enjoy this stunning custom built Don Julian home! 1.5 story floor plan with distant lake views from the back yard! You will LOVE the spacious half-acre lot located on a quiet cul-de-sac in the heart of the community! Four BIG bedrooms (each […]
Hearthside’s popular reverse, “The McKinley” with a revised floor plane! Modern Farmhouse elevation, 4 Bedrooms, 2 main level and 2 lower level. Quartz countertops in kitchen, island & basement bar. Quartz in Master Bath, hall bath, & lower level bath. Engineered hardwood flooring, in kitchen, dining, pantry, foyer & main level great room. Fireplace wall […]

