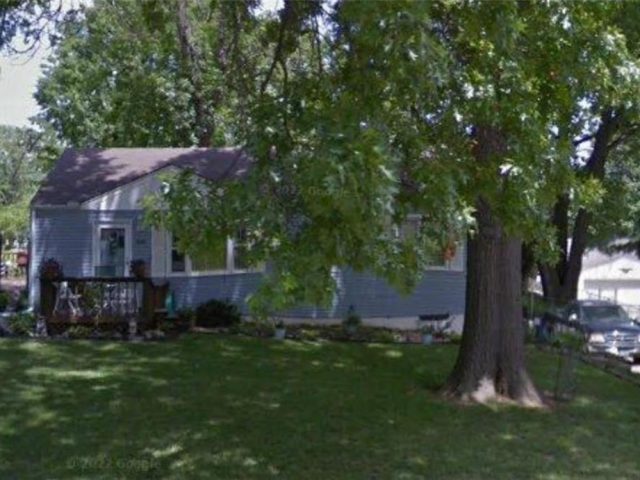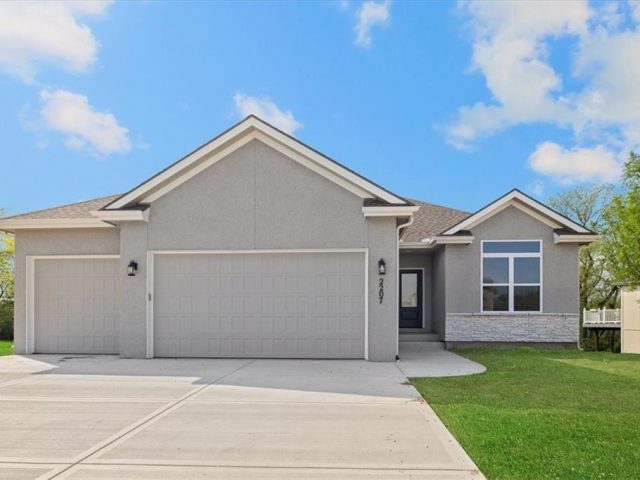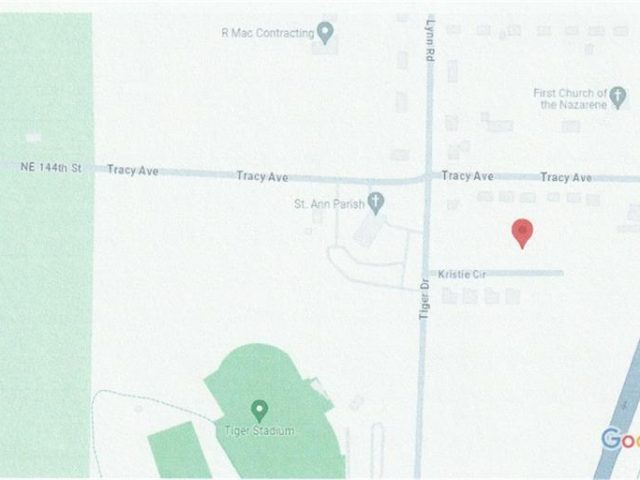8415 NE 125th Street, Kansas City, MO 64167 | MLS#2476800
2476800
Property ID
3,318 SqFt
Size
3
Bedrooms
3
Bathrooms
Description
Gorgeous all-brick ranch on just shy of 3 acres! Quiet cul-de-sac location. New flooring & paint, brand new HVAC system in 2023 & new durable Trex decking. Rare three bedrooms on one main level + a formal dining & designated office space! The kitchen boasts beautifully stained cabinetry, granite counters & stone backsplash. Primary en-suite has it’s own separate wing, his & her closets, separate vanities, shower & jetted tub. Large laundry room is bedroom level for convenience. Each additional bedroom includes a walk-in closet. Garage floors are epoxied. Additional 2 car garage has wrap-around driveway access & is perfect for boat/lawn equipment storage & workshop! Rare find in Ballybrook Estates! Floorplan photos included in the listing include estimated square footage & should be verified by the buyer.
Address
- Country: United States
- Province / State: MO
- City / Town: Kansas City
- Neighborhood: Ballybrook Estates
- Postal code / ZIP: 64167
- Property ID 2476800
- Price $650,000
- Property Type Single Family Residence
- Property status Pending
- Bedrooms 3
- Bathrooms 3
- Year Built 1998
- Size 3318 SqFt
- Land area 2.98 SqFt
- Garages 4
- School District Kearney
- High School Kearney
- Middle School Kearney
- Elementary School Dogwood
- Acres 2.98
- Age 21-30 Years
- Bathrooms 3 full, 0 half
- Builder Unknown
- HVAC ,
- County Clay
- Dining Eat-In Kitchen,Formal
- Fireplace 1 -
- Floor Plan Ranch,Reverse 1.5 Story
- Garage 4
- HOA $100 / Annually
- Floodplain No
- HMLS Number 2476800
- Other Rooms Family Room,Formal Living Room,Great Room,Main Floor BR,Main Floor Master,Recreation Room,Workshop
- Property Status Pending
Get Directions
Nearby Places
Contact
Michael
Your Real Estate AgentSimilar Properties
3 bdrm, 1.5 bath ranch home with partially finished basement. Garage has been converted to living space. Home is dated but bones are great. Perfect fixer upper.
” THE MAGGIE”. Lakeshore homes most popular floorplan. This Reverse 1.5 story floor plan features 4 bedrooms and 3 bathrooms. Tall cathedral ceilings in living room with windows and views to knock your socks off. Custom Cabinets, granite or quartzite counter tops, Real site finished hardwood floors in upstairs living room. Large tiled shower in […]
Custom build home – for comp purposes only
“The Rorke” Great reverse floorplan. One of the Premier Lots in Seven Bridges. Lower level walks out to beautiful backyard with wooded greenway behind. Deluxe master bathroom, covered composite deck overlooking greenway. Extra Large front driveway. Large walk-in pantry. Great Price!



































































































