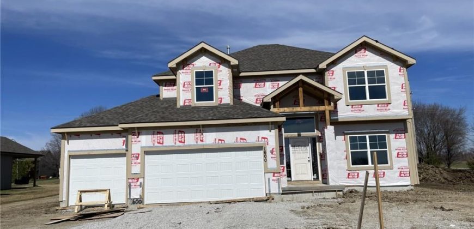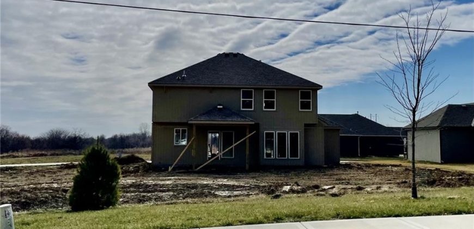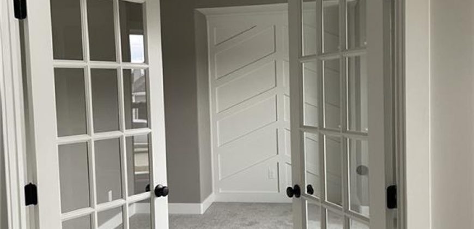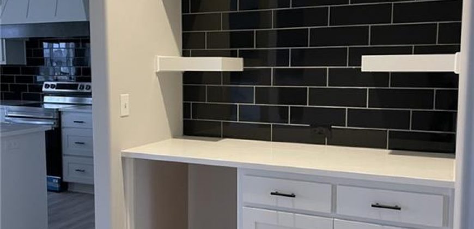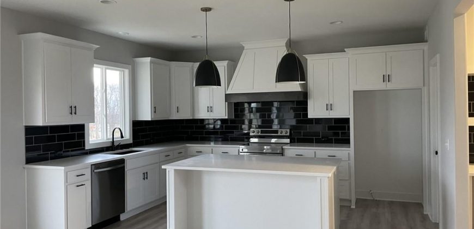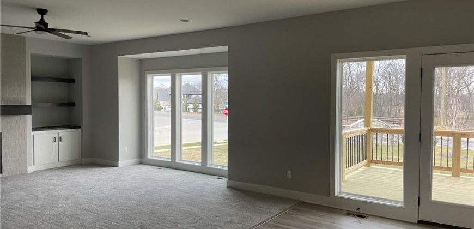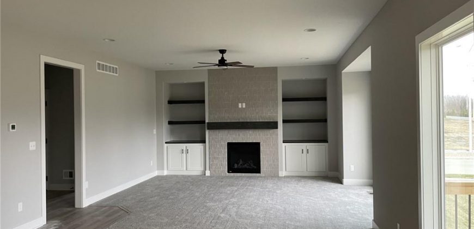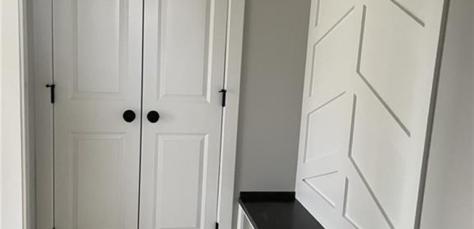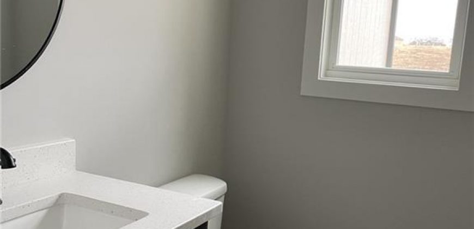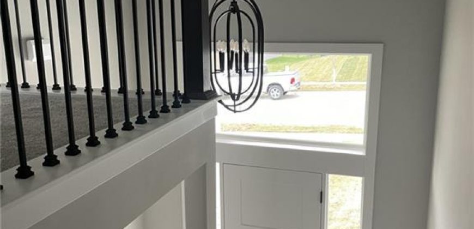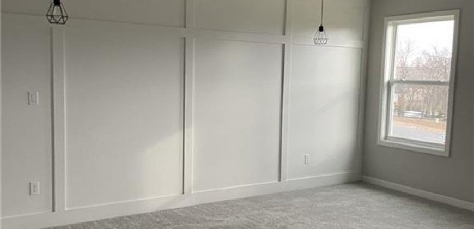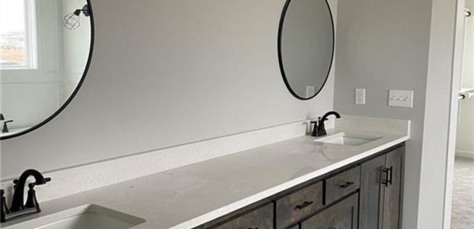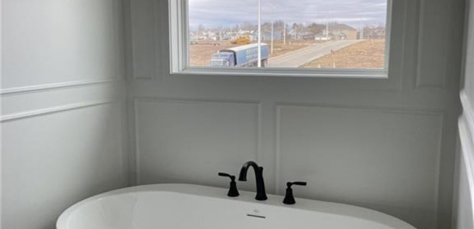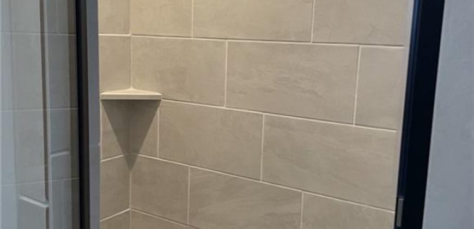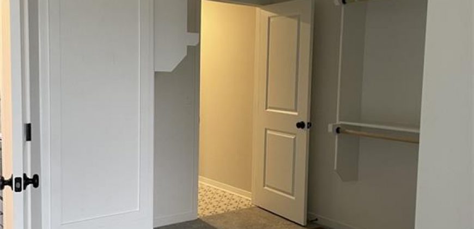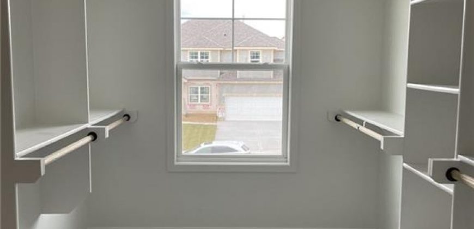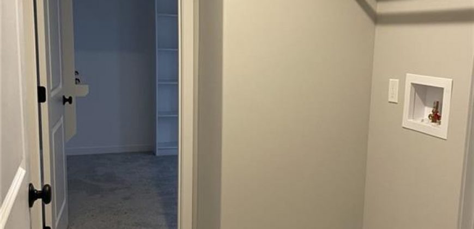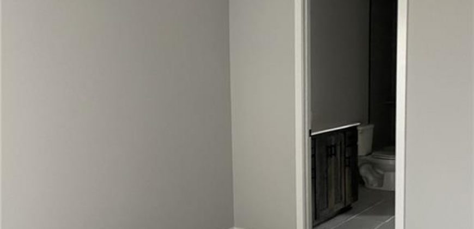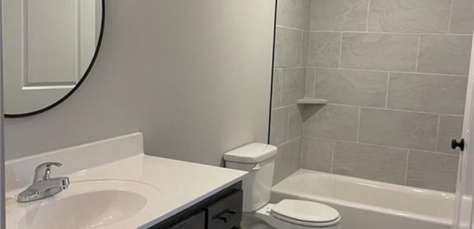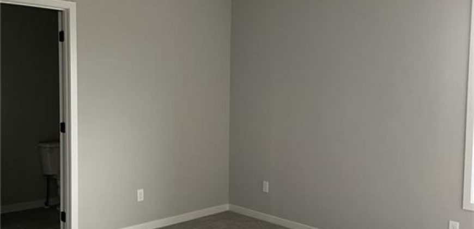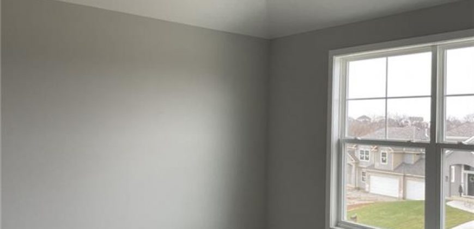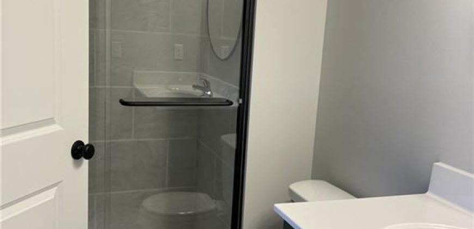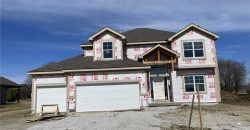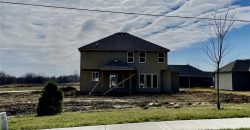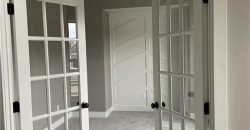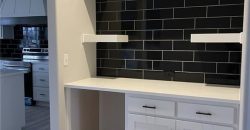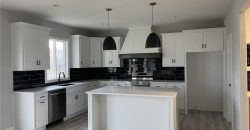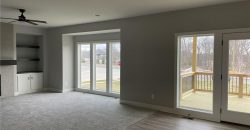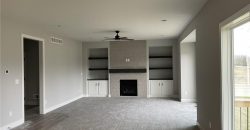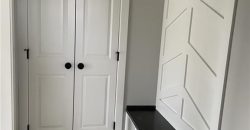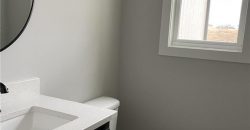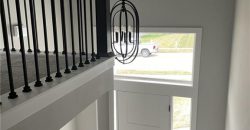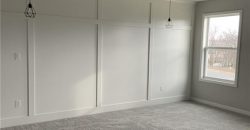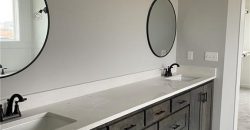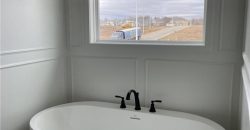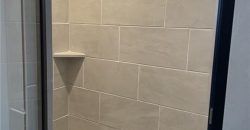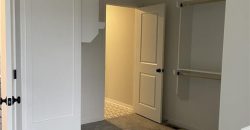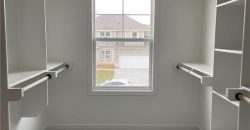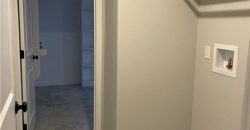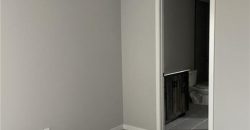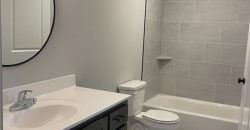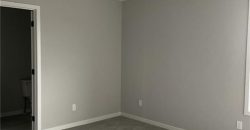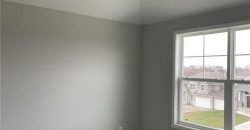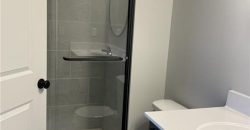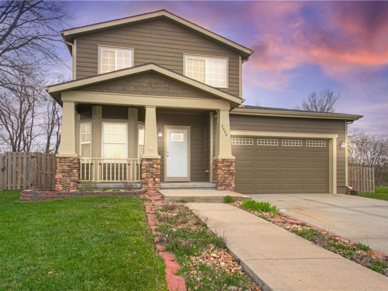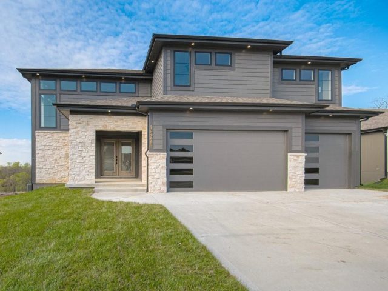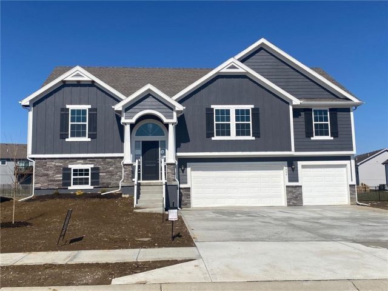1600 NE 105th Terrace, Kansas City, MO 64155 | MLS#2475447
2475447
Property ID
2,513 SqFt
Size
4
Bedrooms
3
Bathrooms
Description
Two Story Hawthorne plan with Timber Front Elevation. Kitchen with painted cabinets, butler pantry and walk in pantry. Good sized island. Great Room with Fireplace and custom cabinets, floating shelves either side. Formal Dining or Office Space with French Doors. Wood/LVP flooring in Kitchen, Breakfast and Entries standard. Carpet in Dining Room and Great Room standard. Half bath, Hall Closet and Boot Bench off the garage entry complete the main level. Primary Suite with large walk in tiled shower, free standing tub, walk in closet opens to Laundry. Two Bedrooms share a full bath. 4th Bedroom has private bath. Non-walk out lot. Covered patio. Roof is on- Electricians and Plumbers just getting started. Buyers can still make ALL design, lighting and appliance selections for LIMITED TIME. Expected completion date JUNE/JULY 2024. INTERIOR PHOTOS TO SHOW EXAMPLE OF FINISH. NOT ALL HOMES FINISHED ALIKE. BUILDER DISCRETION TO CHANGE DECORATOR SELECTIONS.
Address
- Country: United States
- Province / State: MO
- City / Town: Kansas City
- Neighborhood: Staley Heights
- Postal code / ZIP: 64155
- Property ID 2475447
- Price $489,950
- Property Type Single Family Residence
- Property status Pending
- Bedrooms 4
- Bathrooms 3
- Year Built 2024
- Size 2513 SqFt
- Land area 0.23 SqFt
- Garages 3
- School District North Kansas City
- High School Staley High School
- Middle School New Mark
- Elementary School Fox Hill
- Acres 0.23
- Age 2 Years/Less
- Bathrooms 3 full, 1 half
- Builder Unknown
- HVAC ,
- County Clay
- Dining Breakfast Area,Eat-In Kitchen,Formal
- Fireplace 1 -
- Floor Plan 2 Stories
- Garage 3
- HOA $415 / Annually
- Floodplain No
- HMLS Number 2475447
- Other Rooms Great Room
- Property Status Pending
- Warranty Builder Warranty
Get Directions
Nearby Places
Contact
Michael
Your Real Estate AgentSimilar Properties
Stone Crossing! Lots of character in this 2-story home ~ the front room could be formal dining or would make a great office. The spacious kitchen features beautiful stained oak cabinets, stainless appliances and a generous breakfast bar for quick meals. A welcoming fireplace highlights the great room which provides lovely views of the enormous, […]
Spacious open ranch plan on lot with water view. Listing agent is related to Seller. Information is deemed reliable but is not guaranteed and should be verified.
The Janelle Plan By Houston Home Builders is an open concept two-story floor plan that will Wow you with the Contemporary meets Rustic features that welcomes you in with warm colors and an inviting living room allowing in a wall full of natural light, a beautiful tiled fireplace extends into the stunning kitchen with a […]
The “PAYTON” by Robertson Construction is back in Pine Grove Meadows! A popular 4 bedroom, 3 Full Bath with Beautiful detail throughout offering Real Hardwood Floors in the Kitchen and Breakfast area, along with Solid Surface Countertops, Pantry, Custom Built Cabinets and Stainless Appliances. The Living Room has Floor to Ceiling Windows that accent the […]

