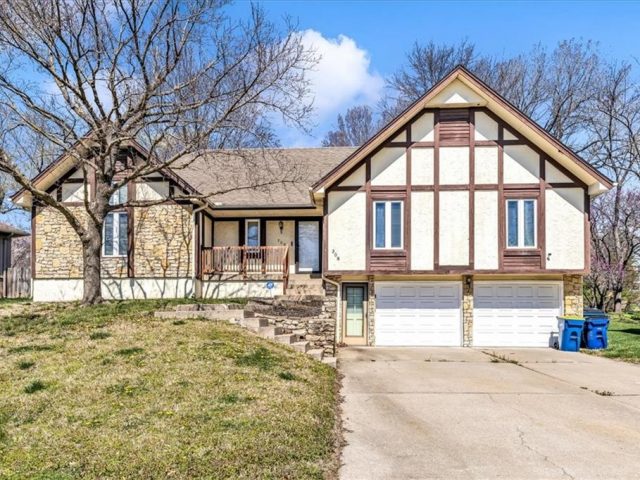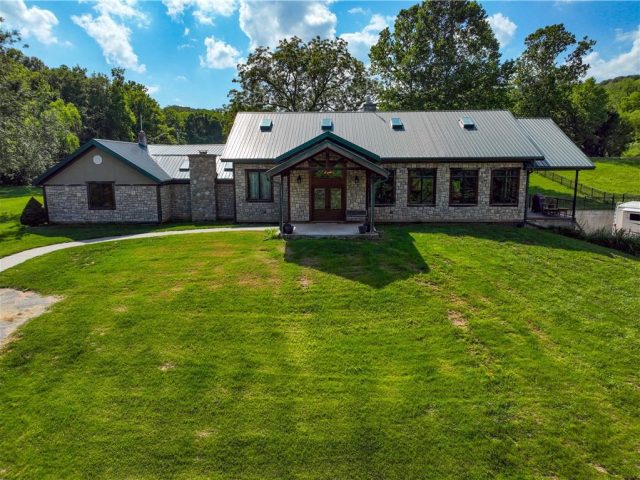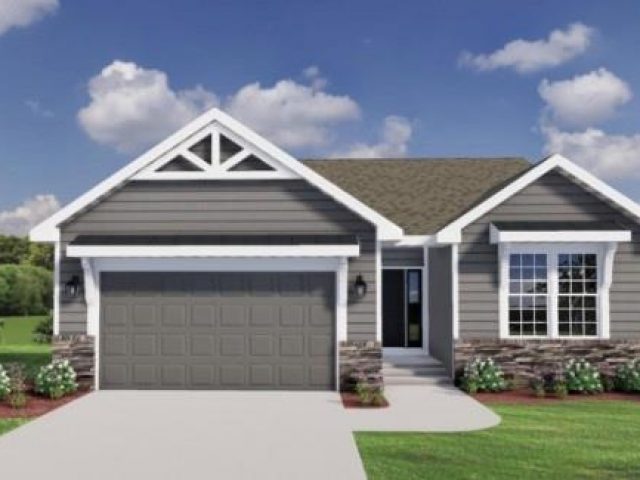3504 NE 94th Terrace, Kansas City, MO 64156 | MLS#2487270
2487270
Property ID
4,473 SqFt
Size
5
Bedrooms
3
Bathrooms
Description
Welcome to this stunning home in the Northview Place subdivision in Kansas City! This property boasts 5 bedrooms, 3.5 baths, and a 3-car attached garage. As you enter, you’ll be greeted by carpeted stairs leading to the bedrooms. The main level features beautiful hardwood floors, while the bedrooms are carpeted for added comfort. The master bedroom, complete with a private bath, is conveniently located on the main level, with the remaining bedrooms upstairs. The kitchen is a chef’s dream, with a breakfast area that opens up to a large deck with a gazebo. Perfect for entertaining! There is also a formal dining room for those special occasions. The walkout basement was finished in 2022, providing additional living space. The fenced yard, also new in 2022, offers privacy and security. And don’t forget about the patio with an outdoor fireplace – the perfect spot to relax and unwind. This home truly has it all – from the stylish finishes to the functional layout, you’ll fall in love with every detail. Don’t miss out on the opportunity to make this your dream home!
Address
- Country: United States
- Province / State: MO
- City / Town: Kansas City
- Neighborhood: Northview Place
- Postal code / ZIP: 64156
- Property ID 2487270
- Price $580,000
- Property Type Single Family Residence
- Property status Active
- Bedrooms 5
- Bathrooms 3
- Year Built 2004
- Size 4473 SqFt
- Land area 0.24 SqFt
- Label OPEN HOUSE: EXPIRED
- Garages 3
- School District North Kansas City
- High School Oak Park
- Middle School New Mark
- Elementary School Northview
- Acres 0.24
- Age 16-20 Years
- Bathrooms 3 full, 1 half
- Builder Unknown
- HVAC ,
- County Clay
- Dining Breakfast Area,Formal
- Fireplace 1 -
- Floor Plan 1.5 Stories
- Garage 3
- HOA $575 / Annually
- Floodplain Unknown
- HMLS Number 2487270
- Open House EXPIRED
- Other Rooms Breakfast Room,Family Room,Formal Living Room,Main Floor Master,Office
- Property Status Active
Get Directions
Nearby Places
Contact
Michael
Your Real Estate AgentSimilar Properties
Amazing home, with tons of space and tons of natural light! All new flooring, paint and upgrades throughout the home, but still space to make it your own! All appliances are as-is but stay with the house! Tall ceilings, spacious rooms, and a large backyard make this home a must see.
Welcome to this extraordinary custom home situated on 45 acres of pristine, treed land which offers the perfect blend of luxury and natural beauty. As you step into the home, you’ll immediately notice the meticulous craftsmanship and be captivated by the impressive foyer. The spacious and inviting living areas feature soaring wood ceilings, large picture […]
Welcome to your luxurious haven! As you step into the spacious living area, you’ll be greeted by a cozy fireplace and fresh interior paint in a neutral color scheme that complements any decor. The new flooring throughout the residence enhances the charm of every room. In the sophisticated kitchen, you can enjoy cooking delicious meals […]
Introducing the Oakmont floor plan by Ashlar Homes, LLC. This home is set to be completed by Fall 2024. Featuring an inviting open floor plan, complete with a stone fireplace in the living room. Enjoy the elegance of LVP flooring throughout, with tile floors and walls in the luxurious primary bathroom suite. The kitchen will […]





































































































































