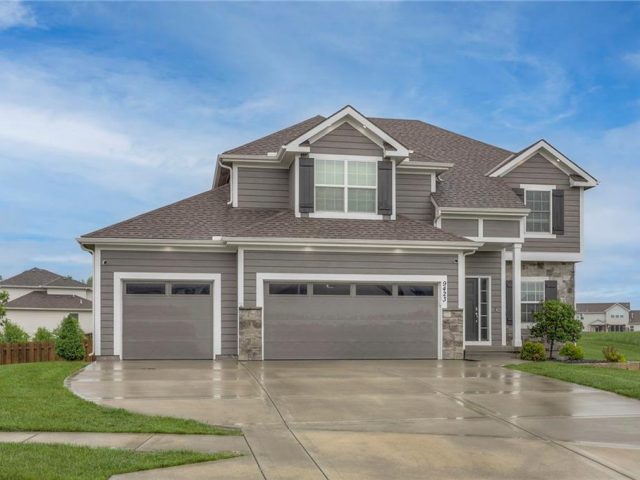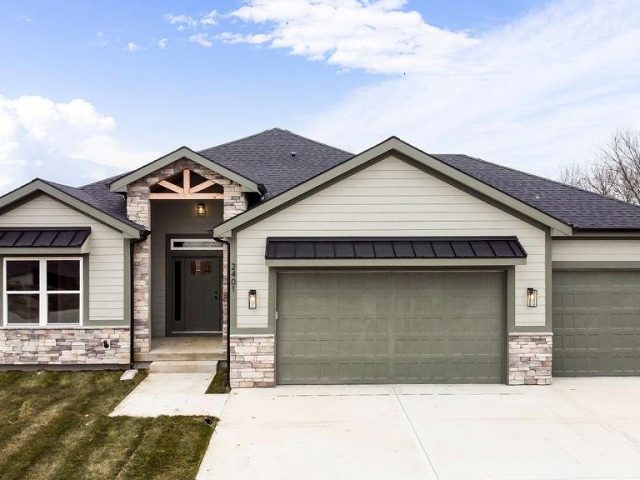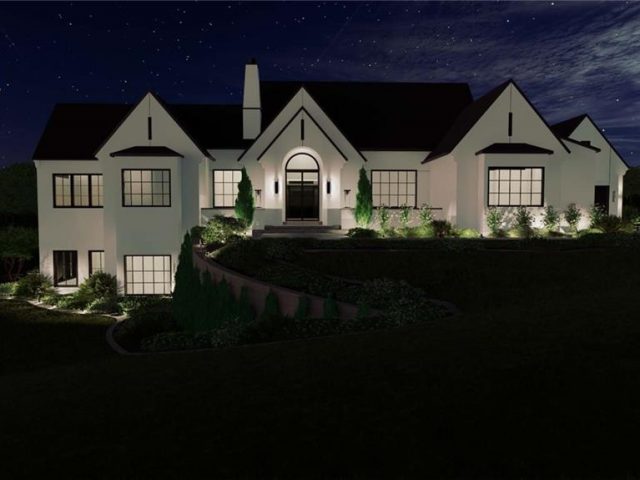8012 Park Ridge Drive, Parkville, MO 64152 | MLS#2486560
2486560
Property ID
3,172 SqFt
Size
4
Bedrooms
3
Bathrooms
Description
Fabulous 4 Bedroom – Grand Foyer leads into an open floor plan with a circular staircase, setting the tone for elegance & style. Main Floor Features include: Formal Dining Room w/Crown Molding & Buffet Bump out, Office, Living Room & Hearth Room with See Thru Fireplace, Laundry Room w/Barn Door, Guest 1/2 Bath, Kitchen w/Granite Counters, Island, Walk in Pantry & Breakfast Room which walks out to the oversized Deck. Upper Level Amenities include: Marvelous Master Suite with Fireplace, Double Doors, Walk in Closet, Double Vanity, Separate Tub & Walk in Shower, 2nd Bed w/Walk in Closet & Full Bath, 3rd Bed w/Walk in Closet, Jack & Jill Bath joins 4th Bed w/Walk in Closet. The Unfinished Walkout Basement provides loads of storage & possible future finished living area with 9 ft ceilings & is stubbed for a Bath. Luxurious touches abound throughout the home, including crown molding, blinds & lower level motion lights adding a touch of sophistication to every room. Don’t miss the opportunity to make this exquisite home yours! Rooms sizes, square footage, taxes, HOA . . . are approximate & to be verified by BA / Buyer.
Address
- Country: United States
- Province / State: MO
- City / Town: Parkville
- Neighborhood: Riss Lake
- Postal code / ZIP: 64152
- Property ID 2486560
- Price $599,999
- Property Type Single Family Residence
- Property status Active
- Bedrooms 4
- Bathrooms 3
- Year Built 2001
- Size 3172 SqFt
- Land area 0.31 SqFt
- Garages 3
- School District Park Hill
- High School Park Hill South
- Middle School Lakeview
- Elementary School Graden
- Acres 0.31
- Age 21-30 Years
- Bathrooms 3 full, 1 half
- Builder Unknown
- HVAC ,
- County Platte
- Dining Breakfast Area,Formal
- Fireplace 1 -
- Floor Plan 2 Stories
- Garage 3
- HOA $115 / Monthly
- Floodplain No
- HMLS Number 2486560
- Other Rooms Breakfast Room,Great Room,Office
- Property Status Active
Get Directions
Nearby Places
Contact
Michael
Your Real Estate AgentSimilar Properties
A TRUE RANCH under construction by Dan Rowe on a corner lot in Diamond Creek. Professional photos available when home is completed, expected summer 2024. Diamond Creek is Smithville’s newest home community with scenic views near Smithville Lake including 39 lots in phase one and 20 in phase 2.
This stunning 2-story home in Tiffany Woods boasts a captivating open floor plan. With abundant natural light, vaulted ceilings, and LVP floors, the main level features a spacious kitchen, family room, dining room, and half bath. The kitchen offers granite countertops, stainless steel appliances, and a large pantry. Upstairs, discover 4 bedrooms, 2 bathrooms, and […]
LOWER your monthly mortgage payment with a PERMANENT RATE BUY DOWN paid for by SELLER or closing cost assistance. Certain restrictions apply, contact listing agent for details. The Cypress is a stunning ranch plan on a great lot. 3 bedrooms, 2 bathrooms and a 3 car garage. Many upgrades and special touches make this […]
Presenting the Rosewood, a masterpiece by Homoly Design + Build, this brand new construction stands majestically on over 4 acres of land, offering unparalleled tranquility and luxury. With its unique design and impeccable craftsmanship, this home invites you to indulge in refined living while still retaining the option for customization to suit your preferences. Step […]























































































