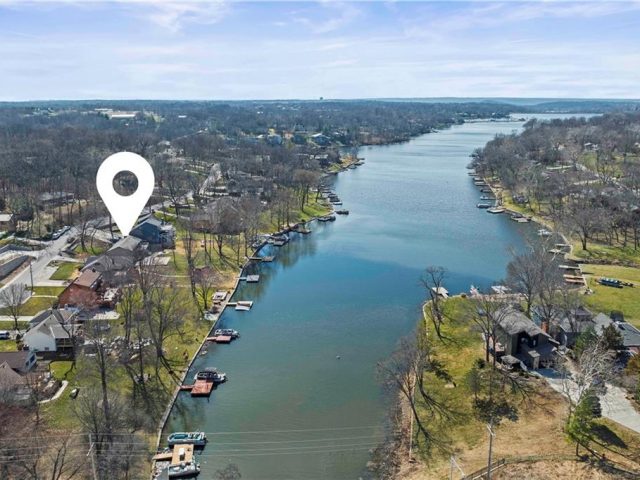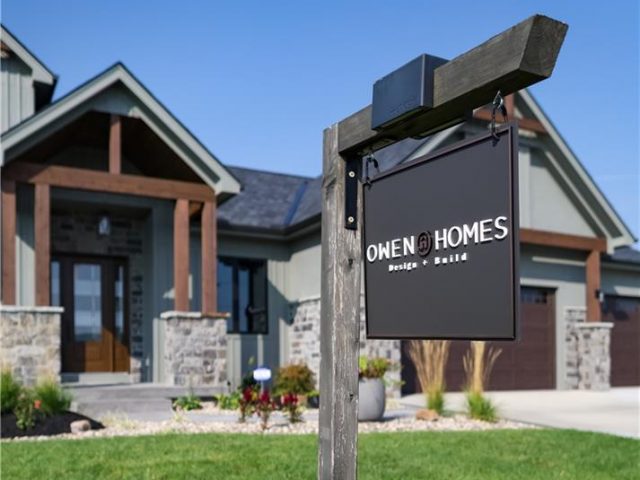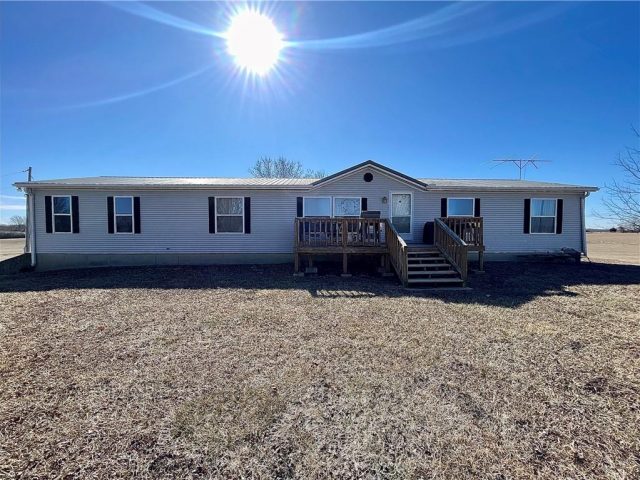3804 NE 62nd Terrace, Gladstone, MO 64119 | MLS#2465899
2465899
Property ID
3,157 SqFt
Size
4
Bedrooms
3
Bathrooms
Description
OVERSIZED 4 CAR GARAGE! Now that we have that out of the way, this lovely traditional Colonial home also has an ELEVATOR that goes to all three levels. Too many thoughtful features to list but we will start with the large covered front porch, beautiful crown moldings and wainscoting in the formal dining room, great room, formal living room and master suite. Solid wood doors, pocket doors, laundry chute, large pantry, butler’s pantry, movable kitchen island, and a dream closet in the master plus bonus room which served as a home office. Home is wired with CAT 6e. The lower level is finished and features a large wet bar with garbage disposal and refrigerator. Bathroom with a jetted tub and huge storage room with shelving rounds out the lower level. Wheelchair accessible bathroom upstairs equipped with grab bars and a shower with upper and lower showerheads. Nice level lot is fully fenced and has a stone walkway and large patio off of the eat-in kitchen. All newer appliances stay, 50 year roof is only 12 years old and HVAC is less than 2 years old. Now, back to that dreamy 4 car garage: it has an abundance of outlets, a water spigot, high ceilings, great lighting, attic access and a ramp that can stay.
Address
- Country: United States
- Province / State: MO
- City / Town: Gladstone
- Neighborhood: Carriage Hill
- Postal code / ZIP: 64119
- Property ID 2465899
- Price $485,000
- Property Type Single Family Residence
- Property status Active
- Bedrooms 4
- Bathrooms 3
- Year Built 1985
- Size 3157 SqFt
- Land area 0.28 SqFt
- Garages 4
- School District North Kansas City
- High School Oak Park
- Middle School Antioch
- Elementary School Chapel Hill
- Acres 0.28
- Age 31-40 Years
- Bathrooms 3 full, 1 half
- Builder Unknown
- HVAC ,
- County Clay
- Dining Eat-In Kitchen,Formal
- Fireplace 1 -
- Floor Plan 2 Stories
- Garage 4
- HOA $300 / Annually
- Floodplain No
- HMLS Number 2465899
- Other Rooms Formal Living Room,Office
- Property Status Active
- Warranty Seller Provides
Get Directions
Nearby Places
Contact
Michael
Your Real Estate AgentSimilar Properties
Be sure to check out the video of this home (located under “Facts and Features” on Zillow)! Escape to the ultimate lakeside haven at Weatherby Lake! This captivating lakefront residence rests on a spacious, level lot, offering effortless access to your private dock and an inviting setting for hosting gatherings with loved ones. Step onto […]
Welcome to Owen Homes’ award-winning plan, The Rainier, which overlooks the golf course in the highly-desired Eagle Pointe subdivision & Liberty School District. This reverse ranch with second-story bonus room features a Modern Mountain design that brings together natural wood & stone elements throughout. With 5,085 finished sq ft, this home offers 5 bedroom suites, […]
Welcome to your charming oasis in the heart of Smithville! This delightful 3 bedroom, 2 bathroom home is bursting with character and ready to welcome you home. Step inside and be greeted by the inviting living space, perfect for quiet evenings or gatherings with loved ones. Retreat to the bedrooms, each offering comfort and tranquility […]
Country life at its finest! This manufactured home is only a short drive from the town! Located on a large lot of over 4.7 acres, with 2052 square feet of living space, and ideal for those who want to live in the country but not too far from town. 4 bedroom, 3 1/2 bath home. […]

































































































































