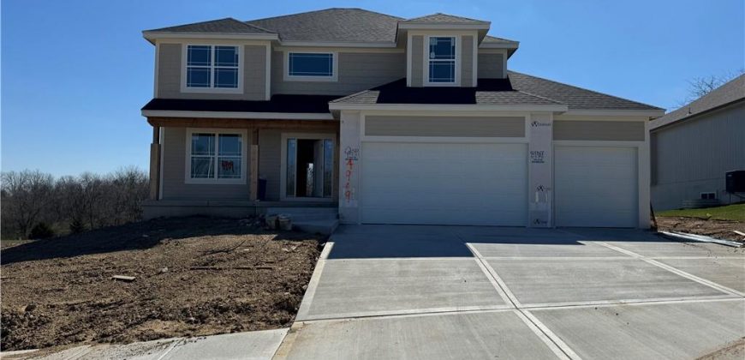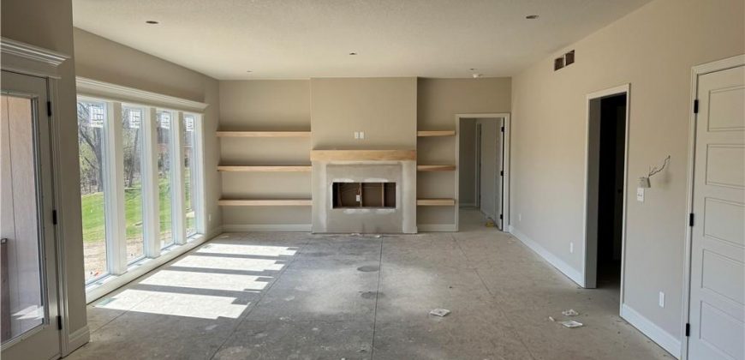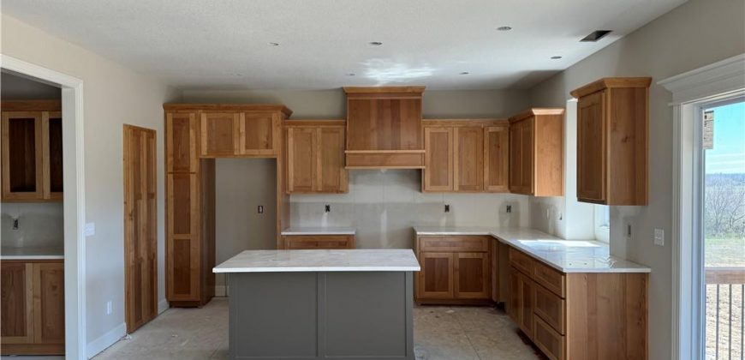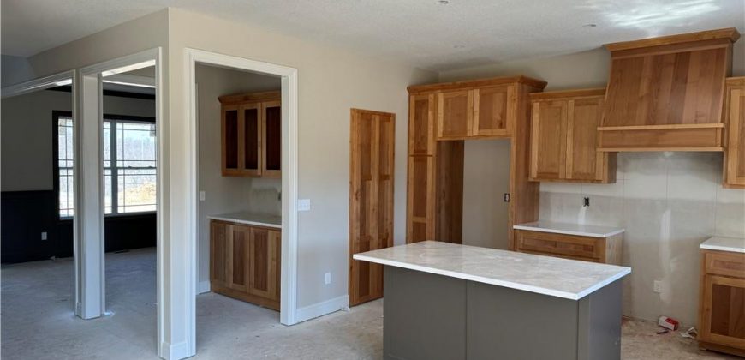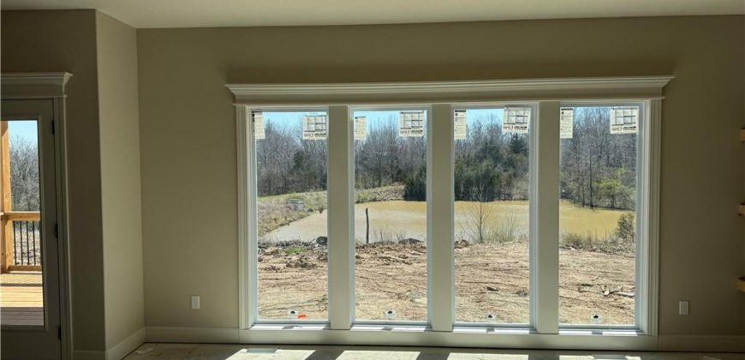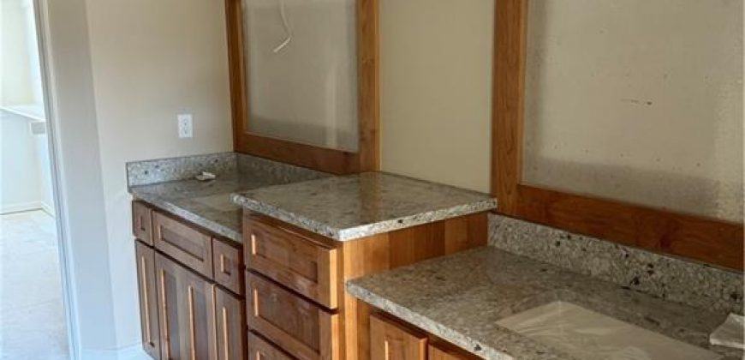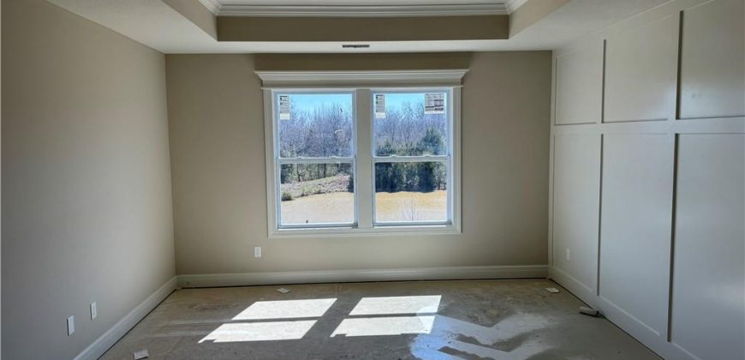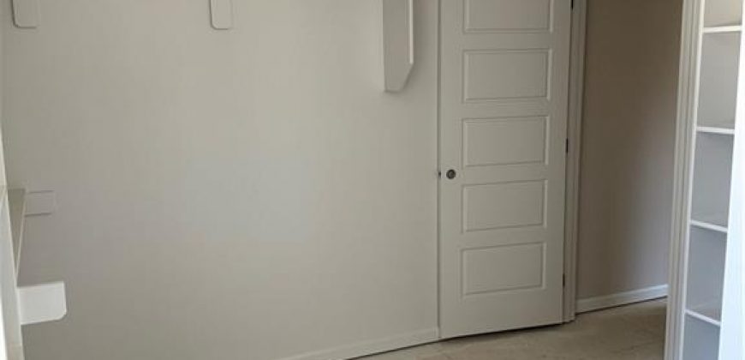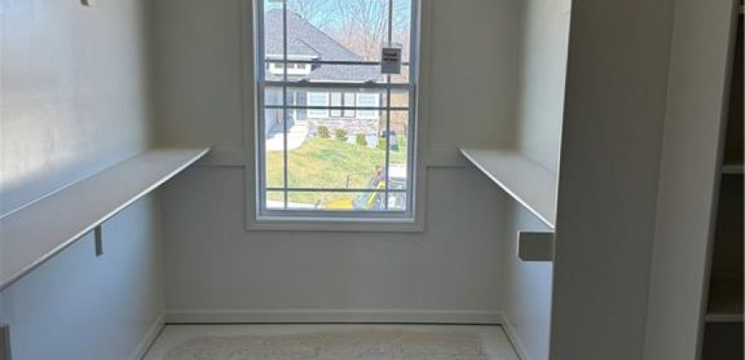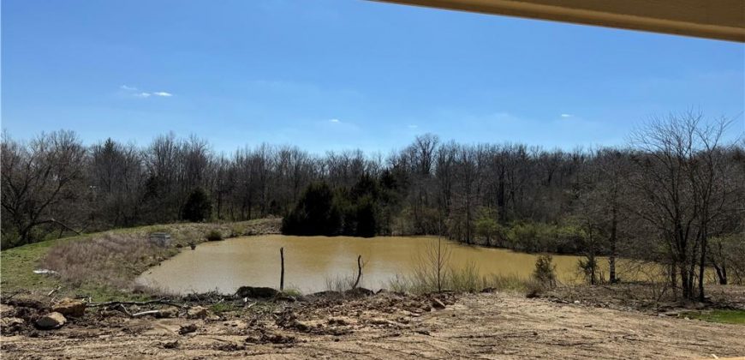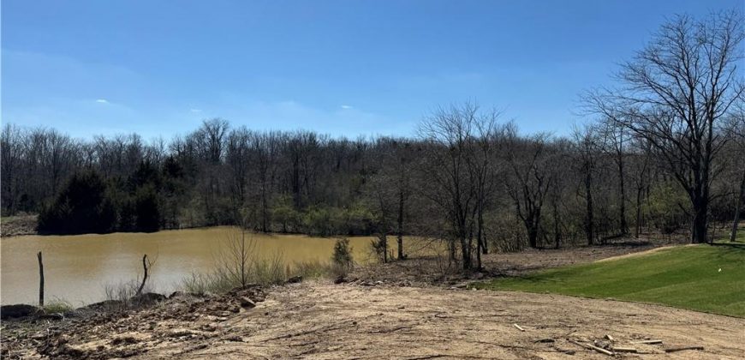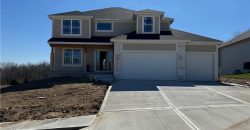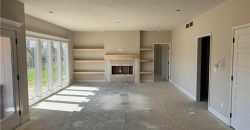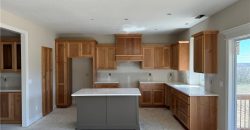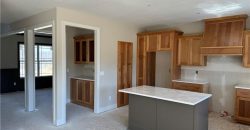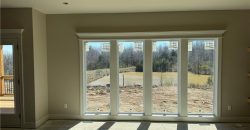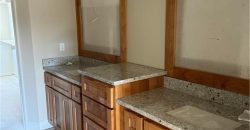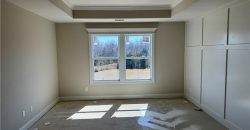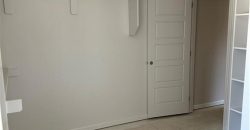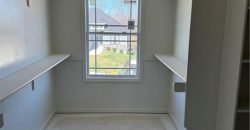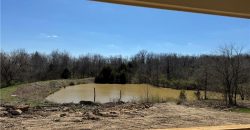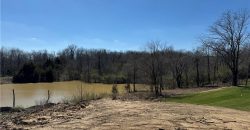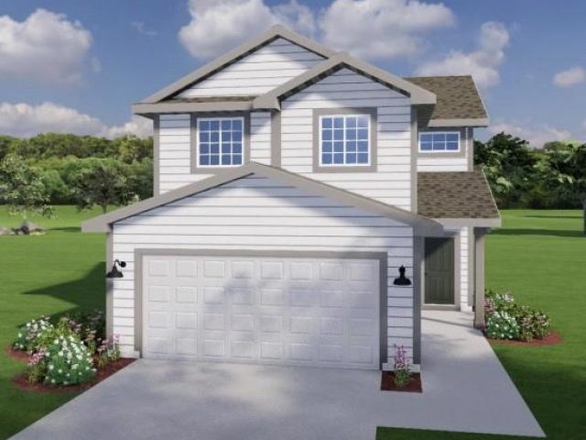4909 NE 88TH Street, Kansas City, MO 64156 | MLS#2456787
2456787
Property ID
2,700 SqFt
Size
5
Bedrooms
4
Bathrooms
Description
CHECK OUT ONE OF OUR NEW PLANS/ OAKMONT 2 ..THIS HOME BACKS TO Greenway. HARDWOODS IN ENTRY, & KITCHEN, GRANITE COUNTERTOPS IN KITCHEN & ALL BATHROOMS, ALL BATHROOMS HAVE TILE, STONE FIREPLACE, COVERED DECK, Built ins in Great Room, BUTLER’S PANTRY, WALK-IN PANTRY, AND MUCH MORE UPGRADES. FUTURE POOL & REMAINING WALKING TRAIL IN PHASE 2 & 3
Address
- Country: United States
- Province / State: MO
- City / Town: Kansas City
- Neighborhood: Highland Ridge
- Postal code / ZIP: 64156
- Property ID 2456787
- Price $545,000
- Property Type Single Family Residence
- Property status Active
- Bedrooms 5
- Bathrooms 4
- Year Built 2023
- Size 2700 SqFt
- Land area 0.25 SqFt
- Garages 3
- School District North Kansas City
- High School Staley High School
- Middle School New Mark
- Elementary School Northview
- Acres 0.25
- Age 2 Years/Less
- Bathrooms 4 full, 0 half
- Builder Unknown
- HVAC ,
- County Clay
- Dining Eat-In Kitchen,Formal
- Fireplace 1 -
- Floor Plan 2 Stories
- Garage 3
- HOA $430 / Annually
- Floodplain No
- HMLS Number 2456787
- Property Status Active
- Warranty Builder-1 yr
Get Directions
Nearby Places
Contact
Michael
Your Real Estate AgentSimilar Properties
Welcome to this charming property with a natural color palette that creates a serene atmosphere throughout. The kitchen boasts a nice backsplash, perfect for preparing meals. The flexible living spaces provide endless possibilities for your lifestyle needs. The primary bathroom features good under sink storage, keeping your essentials organized. Step outside to enjoy the fenced […]
Exquisite reverse-style home with abundant natural light and an open layout! The Great Room boasts built-in shelves, a cozy fireplace, stunning hardwood floors, and a wall of windows. The kitchen is a chef’s dream with granite countertops, a gas range, a walk-in pantry, new cabinets, and updated lighting. Covered, screened deck with ceiling fan off […]
Step into the Cedar, a lovely floor plan designed by Ashlar Homes, situated in the up-and- coming community of Woodhaven. This two-story will present three bedrooms, two bathrooms with a half bathroom on the main level, and a loft area on the upper level, alongside the bedrooms and laundry room. The main level offers an […]
The “Charleston” a completed built ranch plan that was built by an award-winning builder, ‘Syler Construction’. This beautiful ranch plan will fulfill your main-level needs, the owner’s suite is nestled at one side of the home, and bedrooms 2 and 3 at the opposite side. The exterior of the home will wow you, walk into […]

