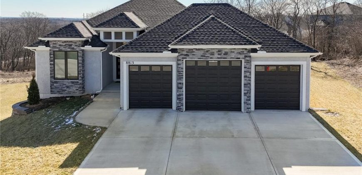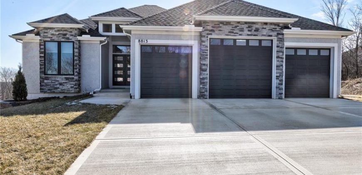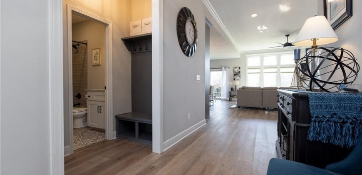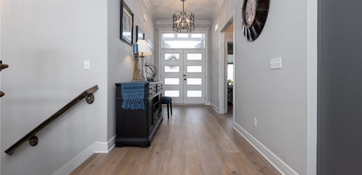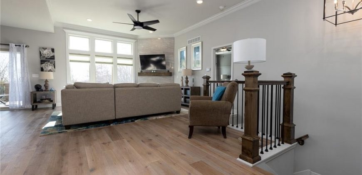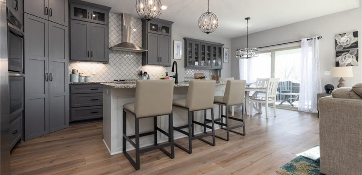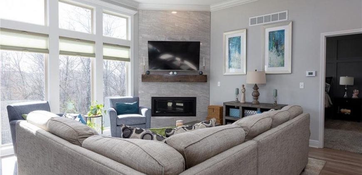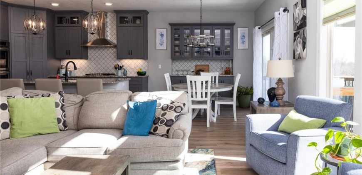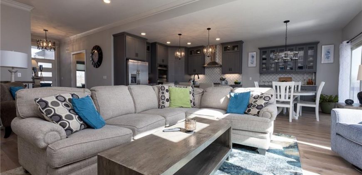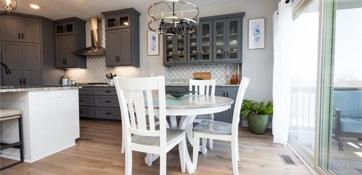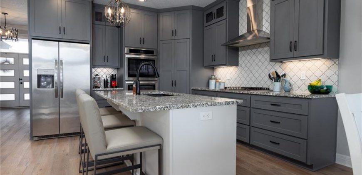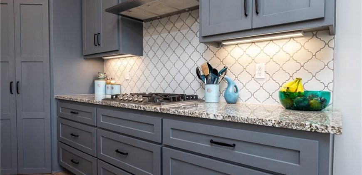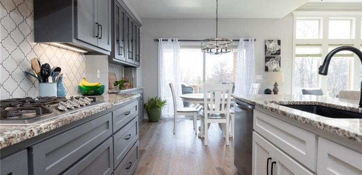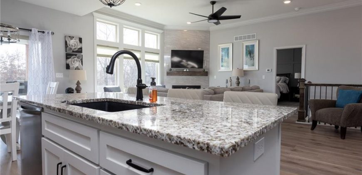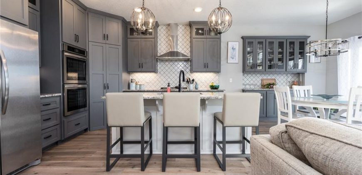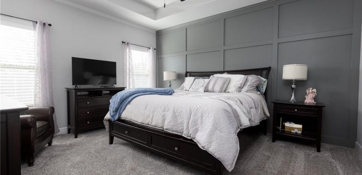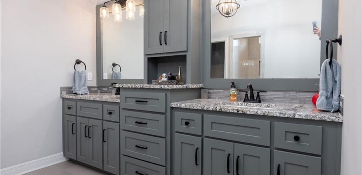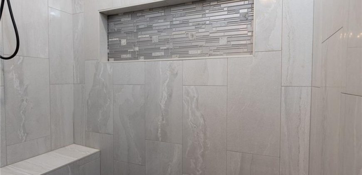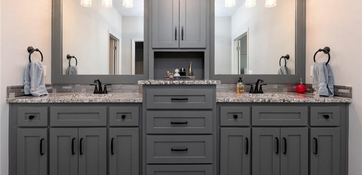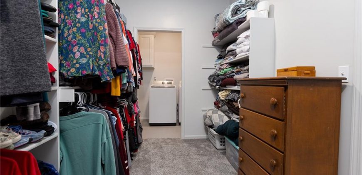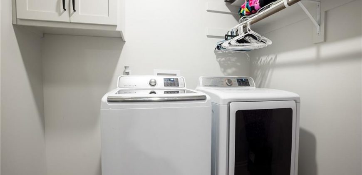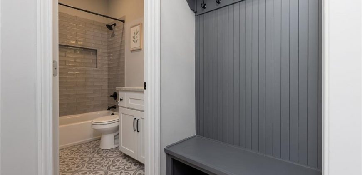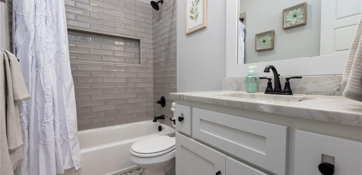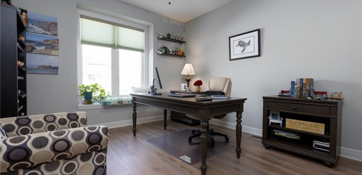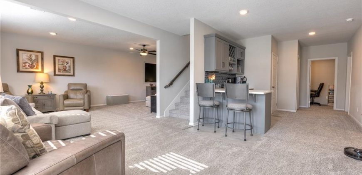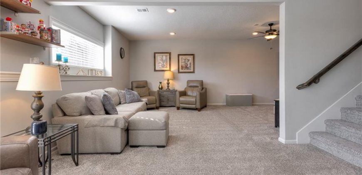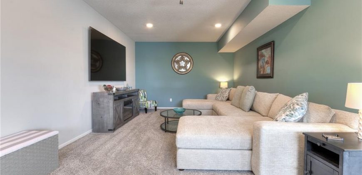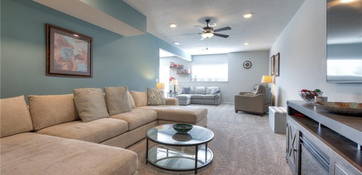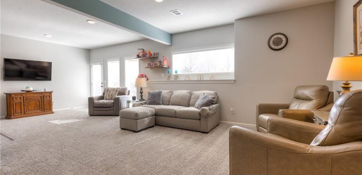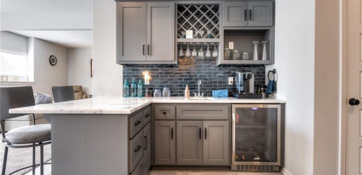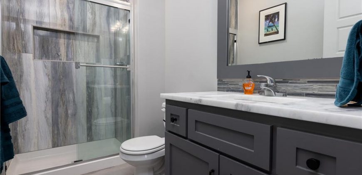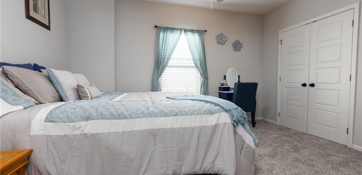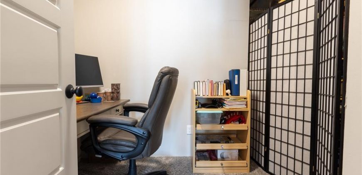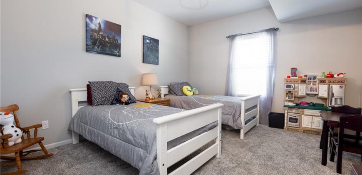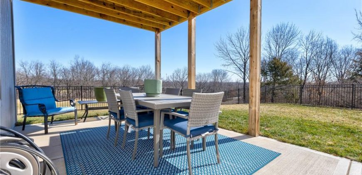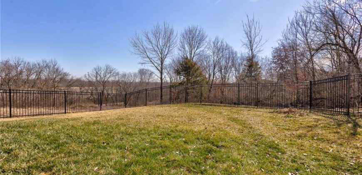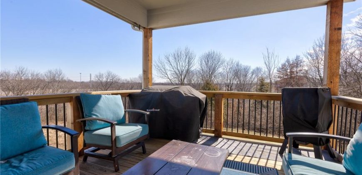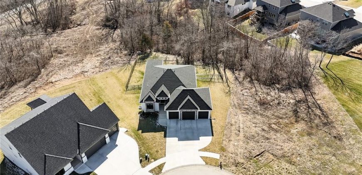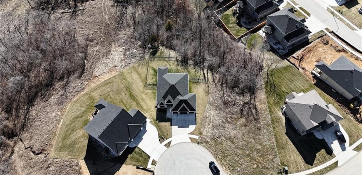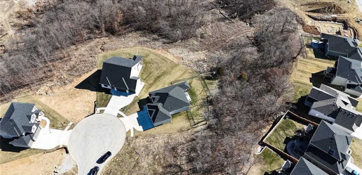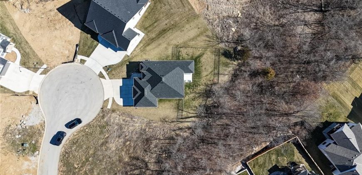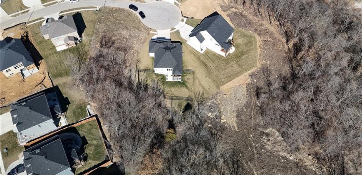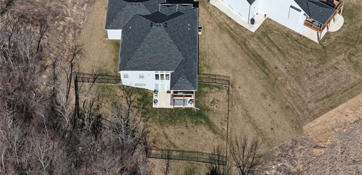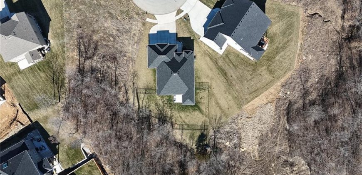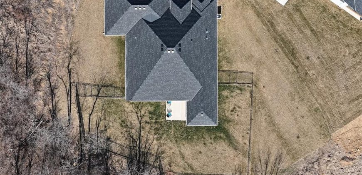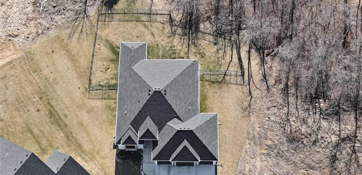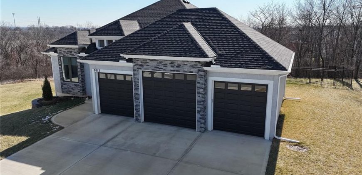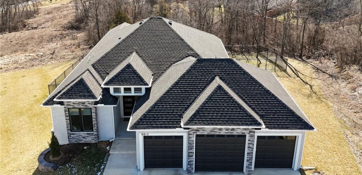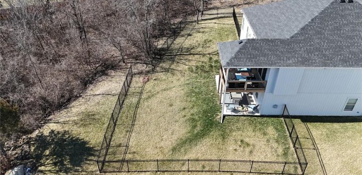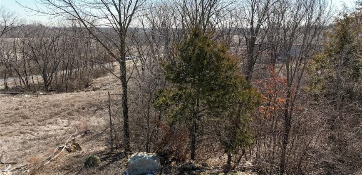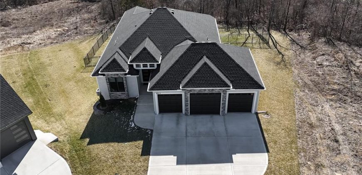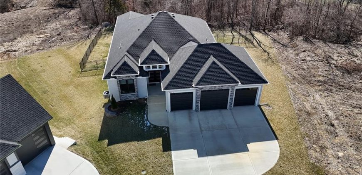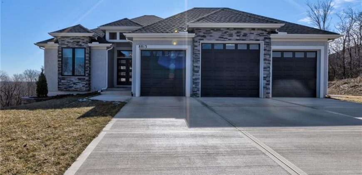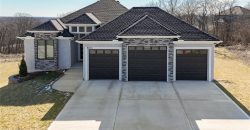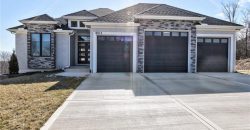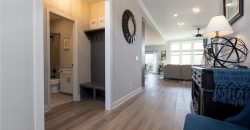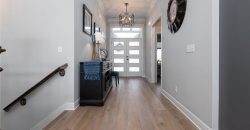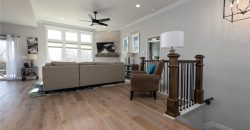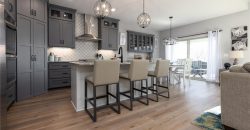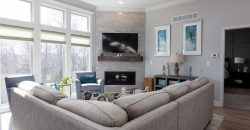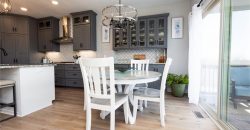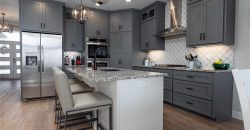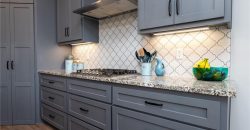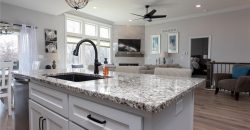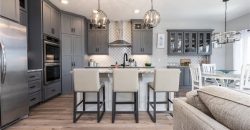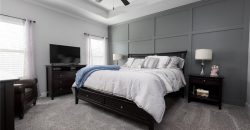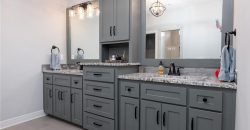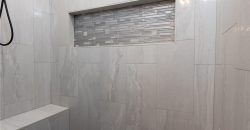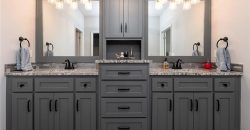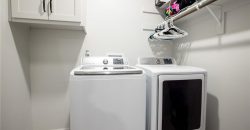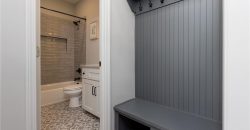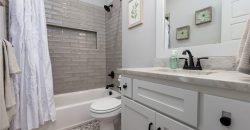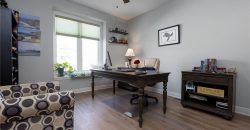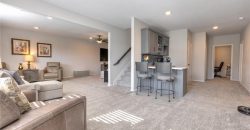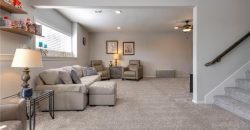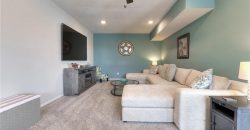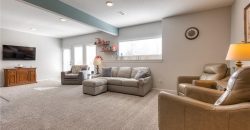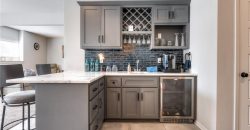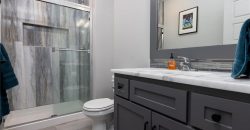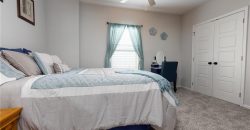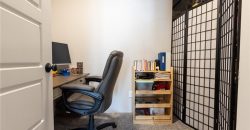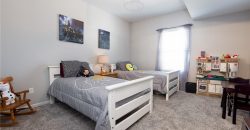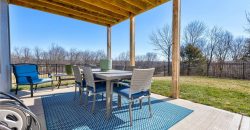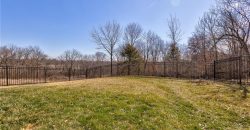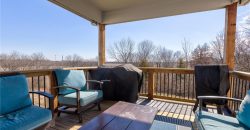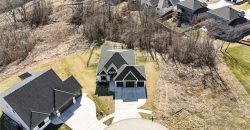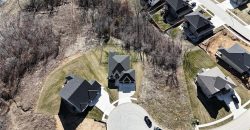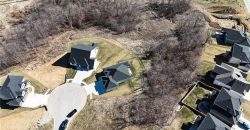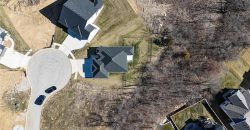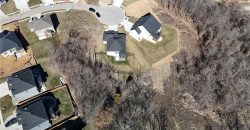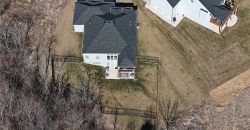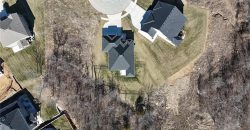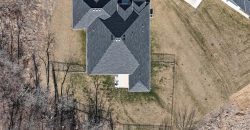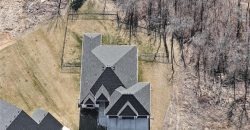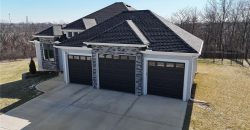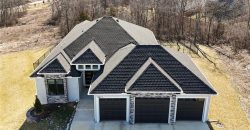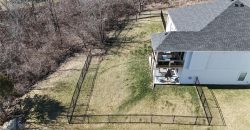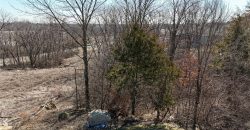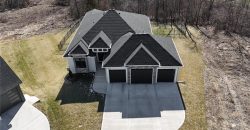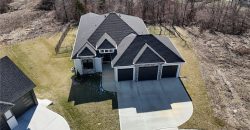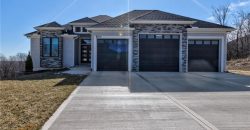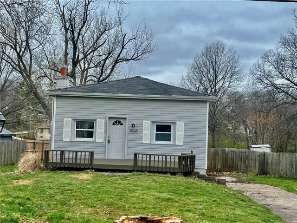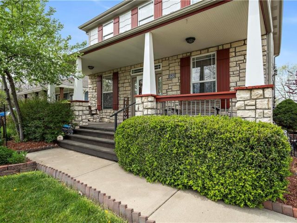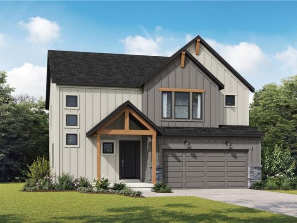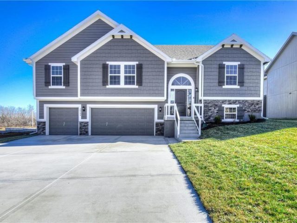8813 N LISTER Court, Kansas City, MO 64156 | MLS#2474049
2474049
Property ID
2,700 SqFt
Size
4
Bedrooms
3
Bathrooms
Description
This home has that WOW factor! To say it is in pristine condition would be an understatement. This nearly new home has stunning fixtures, modern finishings, and tons of upgrades. Exterior has amazing curb appeal all the way around from wrought iron fenced lot that is set on a quiet, treed cul de sac to the stone detail and deluxe landscaping. Concrete pad extends to walk out lower level and 3-car garage includes extended 3rd car lane to accommodate large trucks. Step in through the double doors and you won’t want to change a thing. Spacious open floor plan includes gourmet kitchen complete with double ovens, cabinets to ceiling, soft close custom drawers/cabinets, oversized granite sink, extended pantry, custom spice rice and gas cooktop. Eat in the breakfast nook which has a built-in hutch, or at the bar which includes stunning countertops complimented by beautiful tile work. You’ll have all the kitchen storage you need in the pantry. Kitchen overlooks deck and the large, well-maintained lot. Great room includes a cozy fireplace and flooring has been upgraded throughout the home. Master suite includes a lovely feature wall, oversize walk-in closet with extra shelving, spa-like master bath with oversized shower, double sinks and plenty of space. On the finished walk-out lower level you will find two more bedrooms, a full bath, and an amazing recreation space that includes a wet bar and family room for entertaining. All of it walks out to a lovely covered patio. Home also includes a separate laundry room and two offices. It will be easy to picture yourself in this home. This will be a forever home to one lucky family.
Address
- Country: United States
- Province / State: MO
- City / Town: Kansas City
- Neighborhood: Highland Ridge
- Postal code / ZIP: 64156
- Property ID 2474049
- Price $575,000
- Property Type Single Family Residence
- Property status Pending
- Bedrooms 4
- Bathrooms 3
- Year Built 2022
- Size 2700 SqFt
- Land area 0.4 SqFt
- Garages 3
- School District North Kansas City
- High School Staley High School
- Middle School New Mark
- Elementary School Northview
- Acres 0.4
- Age 2 Years/Less
- Bathrooms 3 full, 0 half
- Builder Unknown
- HVAC ,
- County Clay
- Dining Eat-In Kitchen
- Fireplace 1 -
- Floor Plan Reverse 1.5 Story
- Garage 3
- HOA $420 / Annually
- Floodplain No
- HMLS Number 2474049
- Other Rooms Recreation Room
- Property Status Pending
Get Directions
Nearby Places
Contact
Michael
Your Real Estate AgentSimilar Properties
Beautiful updated home in the highly sought-after Liberty school district! Located near parks, excellent schools, grocery stores, shopping, dining and major highways.
**Home is past PERMITTING stage but not to foundation** It’s here!! The Basswood 2-story is the perfect blend of style and functionality. This home features a completely open living, dining, and kitchen space with large pantry. The garage entry includes a drop zone bench and coat closet. A main level office gives you designated space […]
The popular “Payton” floor plan by Robertson Construction comes with 4 bedrooms and 3 full baths. Located in Quail Valley, the newest Robertson Community in Liberty Schools. Standard features included in this home are Stainless Appliances, Oversized Open Kitchen, Solid Surface Counters in Kitchen, Custom Cabinets, Real Hardwood Floors in Kitchen and Dining, Main Level […]

