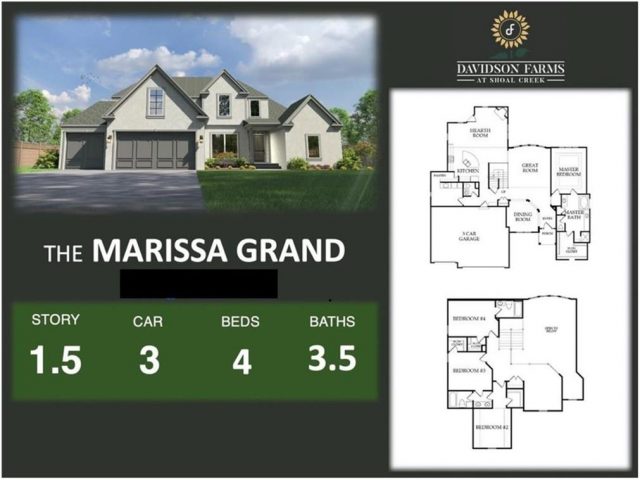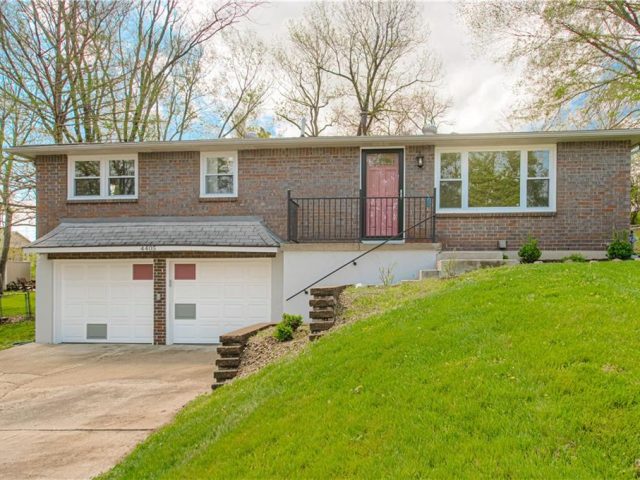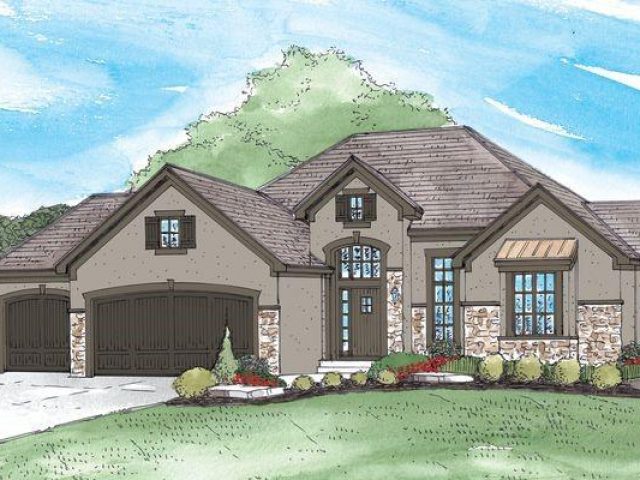1523 NE 51st Street, Kansas City, MO 64118 | MLS#2481817
2481817
Property ID
1,100 SqFt
Size
3
Bedrooms
1
Bathroom
Description
At Last—- Your love has come along…Your lonely days are over and life is like a song…But how will you know if you will really love me– Darlin- dont save this one until the last dance- it might be gone!! Dont wait to see this cozy Ranch home conveniently located in the North Park Gardens neighborhood. Close to highways, shopping, parks, and walking trails, this home will immediately make you feel like you just met “the one”! Updated kitchen with painted cabinets, quartz counter tops, pantry- as well as newer appliances and beautiful light fixture. Newer windows along with – Updated and refinished hard wood floors will make it simple to clean, good for those with allergies, PLUS durable with furr babies or kids. Huge basement is 1100 square feet UNFINISHED-however, has endless possibilities for you to make additional rooms for hobbies, family room, office from home, and more. Enjoy relaxing evenings with family, friends, or maybe even some quiet time to meditate at the end of a long day on your oversized patio where the yard is fenced and includes a large storage shed. Get ready to fall in love with this cozy, ready to move into, just the right size home for whatever your needs may be. Don’t save the best for last friends- someone might steal your <3
Address
- Country: United States
- Province / State: MO
- City / Town: Kansas City
- Neighborhood: North Park Gardens
- Postal code / ZIP: 64118
- Property ID 2481817
- Price $260,000
- Property Type Single Family Residence
- Property status Pending
- Bedrooms 3
- Bathrooms 1
- Year Built 1960
- Size 1100 SqFt
- Land area 0.19 SqFt
- Garages 1
- School District North Kansas City
- High School North Kansas City
- Middle School Northgate
- Elementary School Davidson
- Acres 0.19
- Age 51-75 Years
- Bathrooms 1 full, 1 half
- Builder Unknown
- HVAC ,
- County Clay
- Dining Kit/Dining Combo
- Fireplace -
- Floor Plan Ranch
- Garage 1
- HOA $0 /
- Floodplain No
- HMLS Number 2481817
- Property Status Pending
Get Directions
Nearby Places
Contact
Michael
Your Real Estate AgentSimilar Properties
The Marisa Floor plan, built by McFarland Custom Builders. Listed for comps only, home sold prior to processing.
This is not your normal flip! This home has lovingly been completely remodeled throughout with much attention to Detail! New kitchen cabinets “soft close.” Quartz countertops and appliances stay including washer and dryer! Tiled kitchen and bathroom floors. Refinished oak floors. All new windows, interior & exterior doors. Furnace/AC 3years old, Hot water Heater 1 […]
The interior of the home has been freshly painted! The home is not a member of the Cedar Lake Estates HOA.
Custom build of Morgan Reverse Plan by NMH. Sq footage and taxes are estimated.



























































