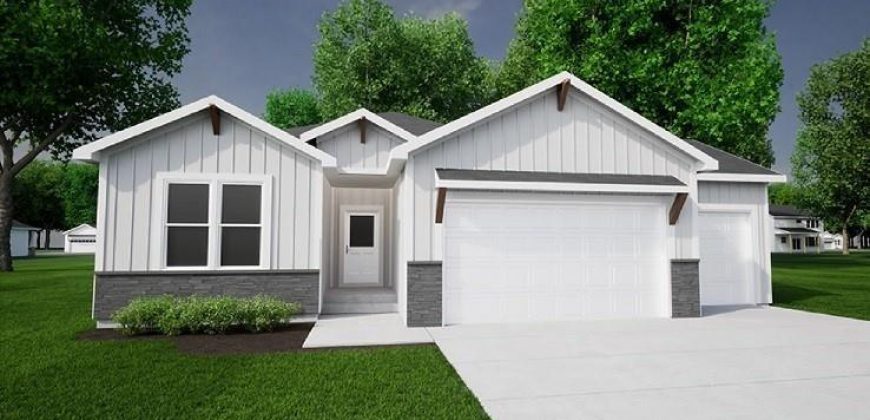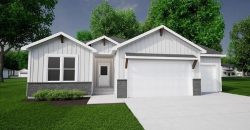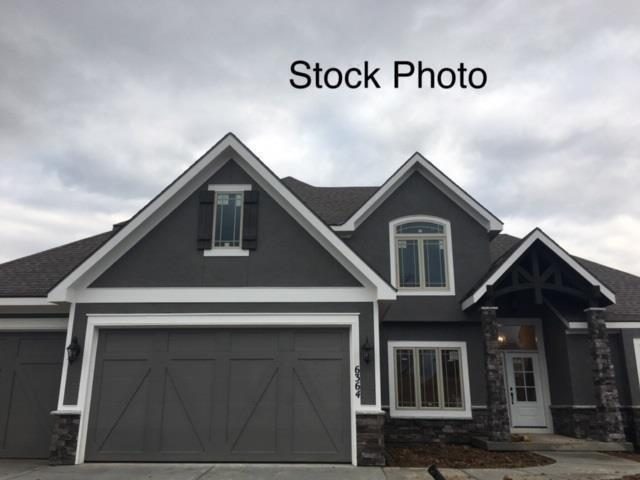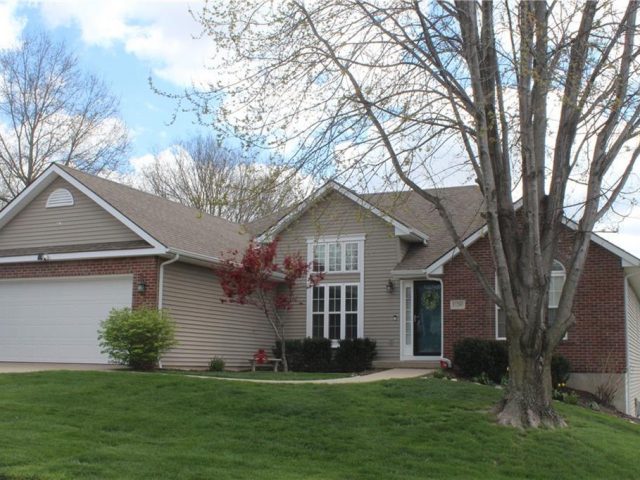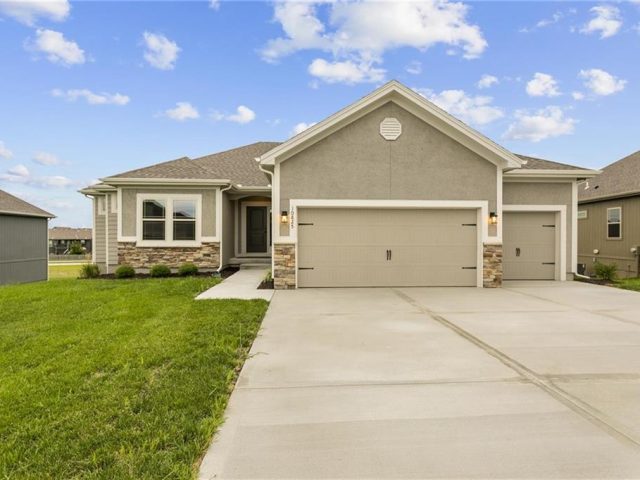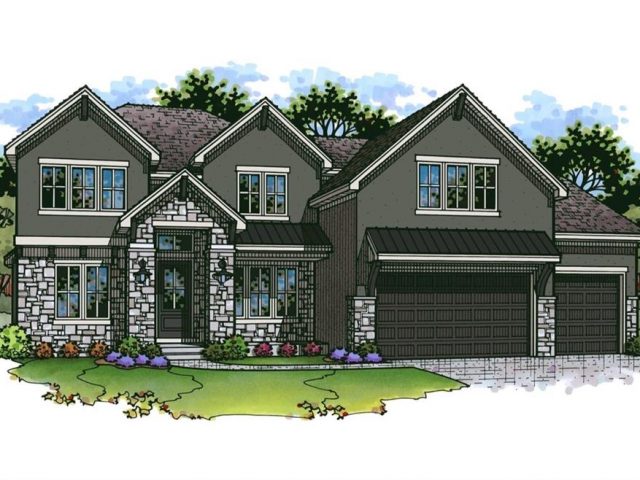4555 NW 49th Place, Riverside, MO 64151 | MLS#2484100
2484100
Property ID
2,112 SqFt
Size
3
Bedrooms
2
Bathrooms
Description
Custom build job for comps only. All information estimated at the time of entry. Actual taxes unknown. HOA has a start up fee of $595. Photo is a stock photo of the plan.
Address
- Country: United States
- Province / State: MO
- City / Town: Riverside
- Neighborhood: BELLA RIDGE
- Postal code / ZIP: 64151
- Property ID 2484100
- Price $519,220
- Property Type Single Family Residence
- Property status Pending
- Bedrooms 3
- Bathrooms 2
- Year Built 2024
- Size 2112 SqFt
- Land area 0.22 SqFt
- Garages 3
- School District Park Hill
- High School Park Hill South
- Acres 0.22
- Age 2 Years/Less
- Bathrooms 2 full, 1 half
- Builder Unknown
- HVAC ,
- County Platte
- Dining Breakfast Area,Kit/Dining Combo
- Fireplace 1 -
- Floor Plan Ranch,Reverse 1.5 Story
- Garage 3
- HOA $595 / Annually
- Floodplain No
- HMLS Number 2484100
- Other Rooms Family Room,Great Room,Main Floor Master
- Property Status Pending
- Warranty 10 Year Warranty,Builder Warranty
Get Directions
Nearby Places
Contact
Michael
Your Real Estate AgentSimilar Properties
Custom build job for comps only. All information estimated at the time of entry. Actual taxes unknown. Photo is a stock photo of the plan.
Don’t miss this immaculate home, inside and out! Lots of updates in this beautiful, open floor plan, move-in ready home. 5 YR old HVAC; 9 yr old roof and siding, stainless steel appliances including 6 1/2 yr old gas range with oven and warming drawer. Private master suite w/ wood floors, jetted tub, separate shower […]
The Wilshire II is a beautiful reverse ranch creation by Hoffman Custom Homes **Wide open floor plan with high ceilings and large rooms** Main floor features Owners Suite, 2nd bedroom and full bath and lower level finish includes 2 bedrooms, full bath, rec room and huge winter/summer closet! All photos and tour are simulated and […]
Don’t miss the opportunity to make this award-winning plan your home! The Jefferson Traditional by Patriot Homes is perfectly situated on a cul-de-sac lot backing to green space for added privacy and showcases classic stone and stucco design. The main level includes a drop zone, laundry room, powder room, well-equipped kitchen, breakfast nook, dining room, […]

