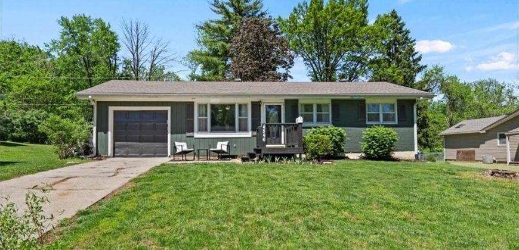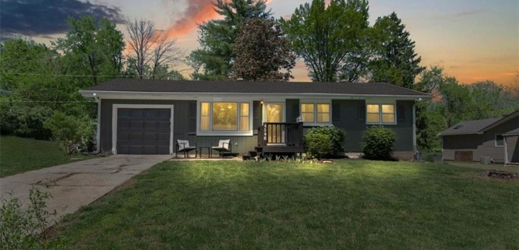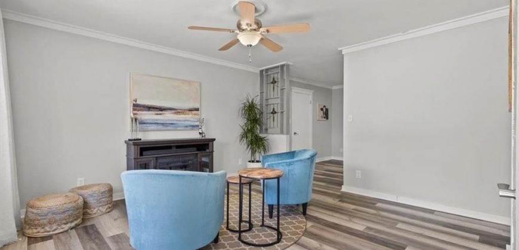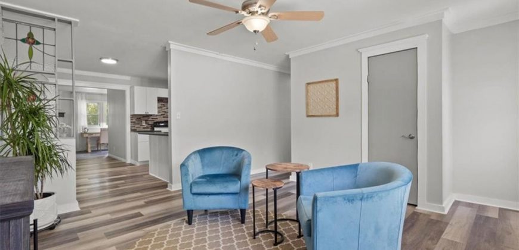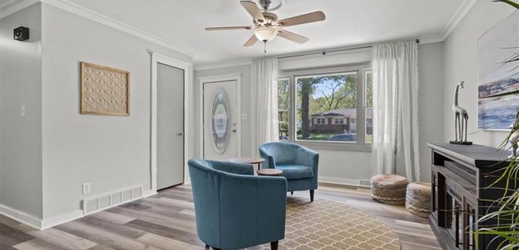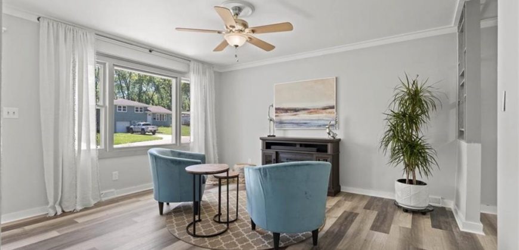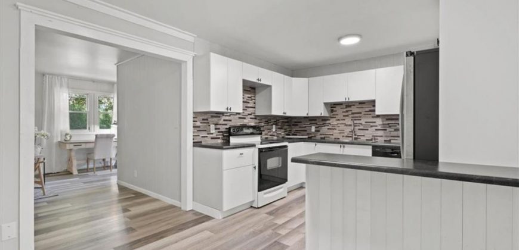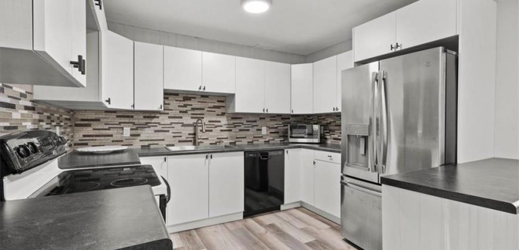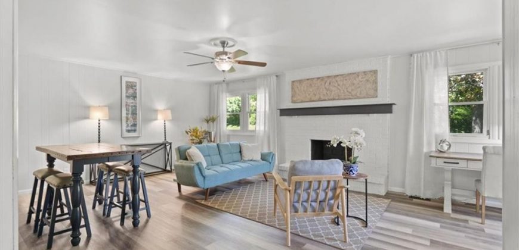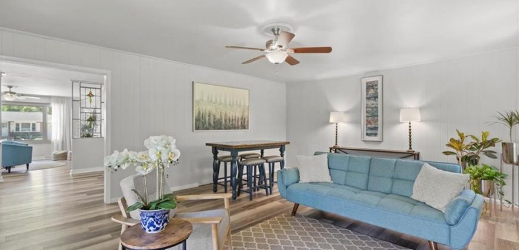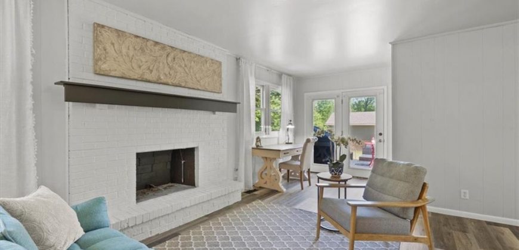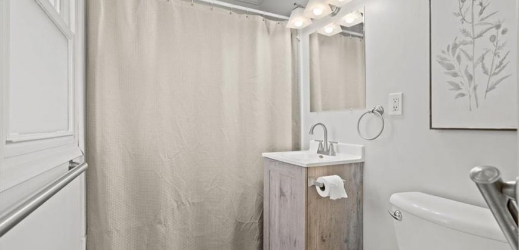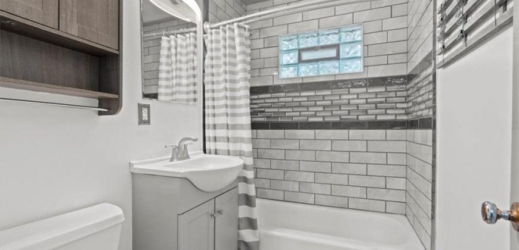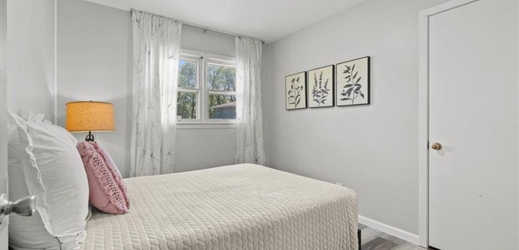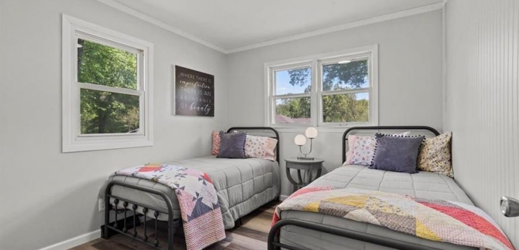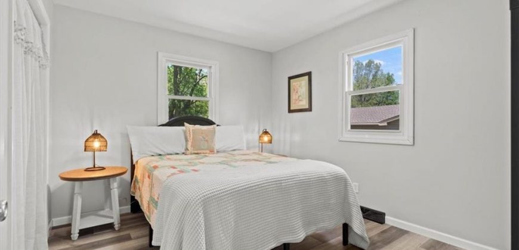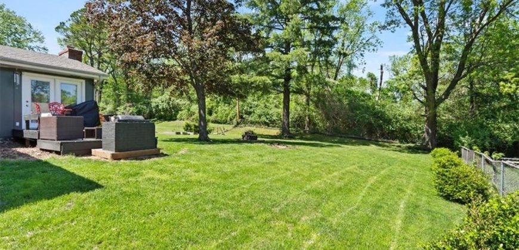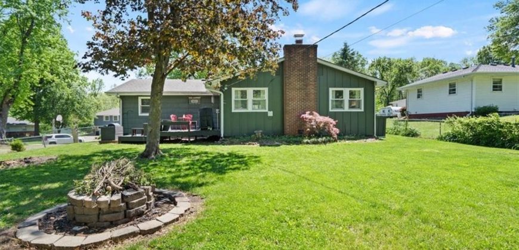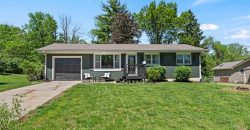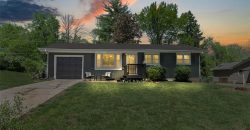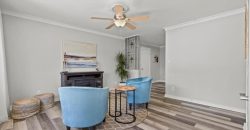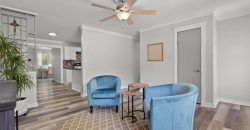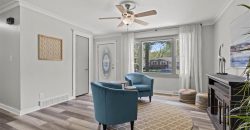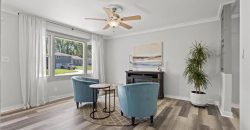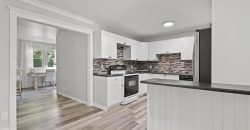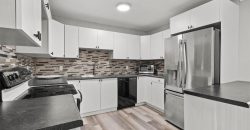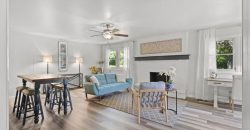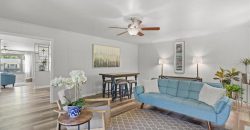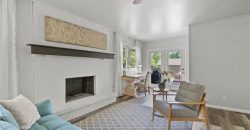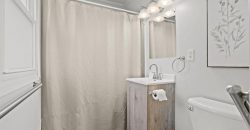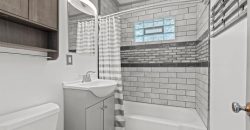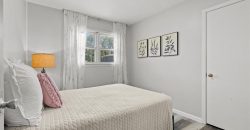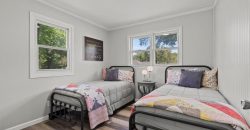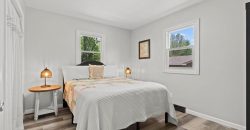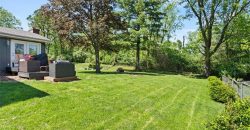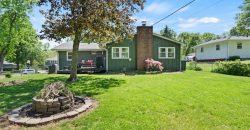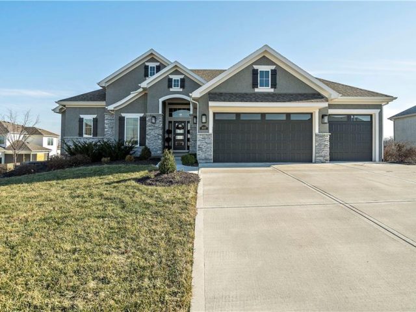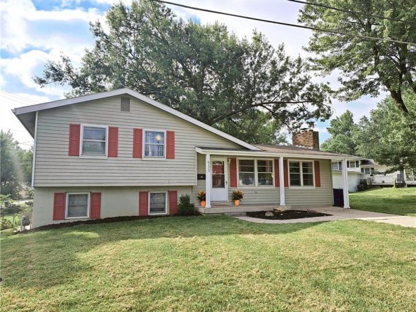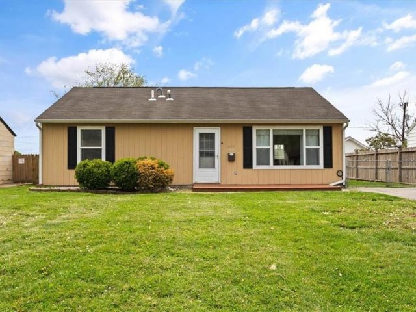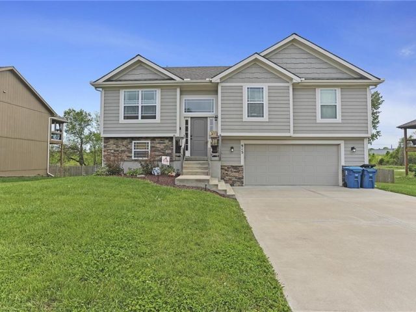4546 NE 56th Street, Kansas City, MO 64119 | MLS#2482737
2482737
Property ID
1,354 SqFt
Size
3
Bedrooms
2
Bathrooms
Description
Move right in to this little jewel! Spring has sprung at this incredible ranch style home nestled in a peaceful cul-de-sac. Can’t agree on what to watch on TV? No problem! TWO living spaces on the main floor, including one with a beautiful fireplace. Fresh interior paint and all-new vinyl flooring throughout adds a sleek and modern touch. Newly renovated kitchen gives you plenty of space to cook up a storm. Huge fenced backyard is AMAZING for gatherings and drinks on the deck and comes with a sweet fire pit. Spacious unfinished basement not only provides plenty of storage, but wonderful opportunities for adding on additional space if you opt to finish it. Electrical panel replaced in 2023. And..all appliances stay!! What are you waiting for? Hurry in before it’s gone!
Address
- Country: United States
- Province / State: MO
- City / Town: Kansas City
- Neighborhood: Foxwoods
- Postal code / ZIP: 64119
- Property ID 2482737
- Price $237,500
- Property Type Single Family Residence
- Property status Pending
- Bedrooms 3
- Bathrooms 2
- Year Built 1965
- Size 1354 SqFt
- Land area 0.27 SqFt
- Garages 1
- School District North Kansas City
- High School Winnetonka
- Middle School Maple Park
- Elementary School Ravenwood
- Acres 0.27
- Age 51-75 Years
- Bathrooms 2 full, 0 half
- Builder Unknown
- HVAC ,
- County Clay
- Dining Eat-In Kitchen
- Fireplace 1 -
- Floor Plan Ranch
- Garage 1
- HOA $ /
- Floodplain No
- HMLS Number 2482737
- Other Rooms Fam Rm Gar Level,Fam Rm Main Level,Family Room,Formal Living Room,Main Floor BR,Main Floor Master
- Property Status Pending
Get Directions
Nearby Places
Contact
Michael
Your Real Estate AgentSimilar Properties
Welcome to luxury living in the prestigious Staley Farms neighborhood! This like-new reverse floor plan boasts unparalleled craftsmanship and meticulous attention to detail. With 4 bedrooms, 4.1 bathrooms, and a host of upgrades, this residence redefines elegance and comfort. BUILDING UPGRADES: Step inside and be captivated by custom hardwood plantation shutters adorning every window, creating […]
*Back on the market – no fault of seller. Buyers requested new roof from inspections & after insurance approved they backed out. Their loss is your gain. New roof will be installed in just a few weeks.** Don’t miss out on this charming Liberty home situated on nearly a half acre just a few blocks […]
Highly sought after Ranch style home with one level living. Move-in ready featuring 3 bedrooms and 1 bathroom. Updated eat-in kitchen with stainless steel appliances. Large fenced in backyard for all of your summer entertaining. This home is located close to all of your entertaining and shopping needs.
What a perfect home, with an incredibly perfect backyard! But inside is delightful too! Charming entryway with beautiful wood banister. Dark hardwood throughout much of the home. The lovely living room features a fireplace, TV cutout, and ceiling fan. The Kitchen is amazing with stainless steel appliances, rich dark cabinets with lots of storage, modern […]

