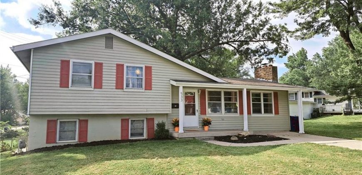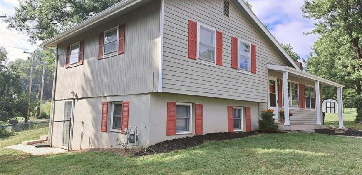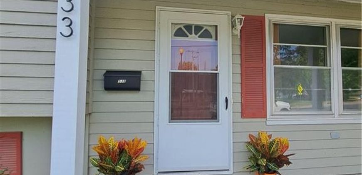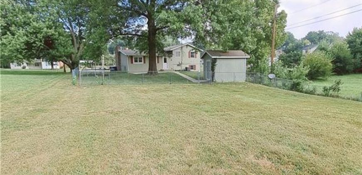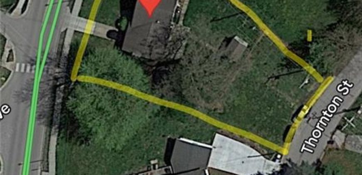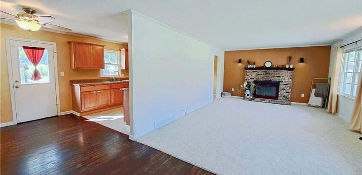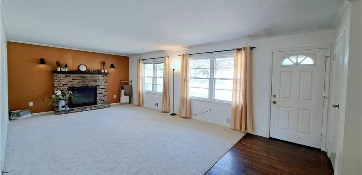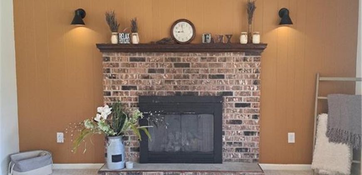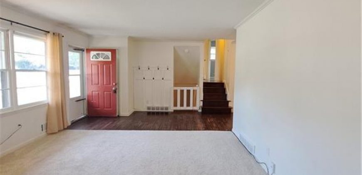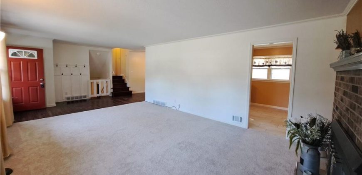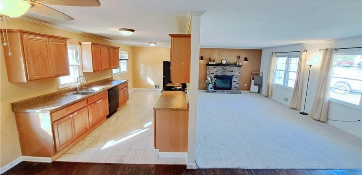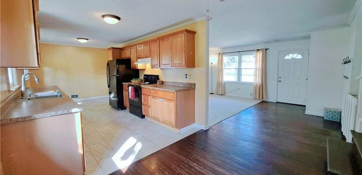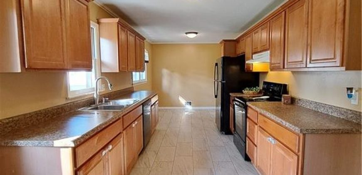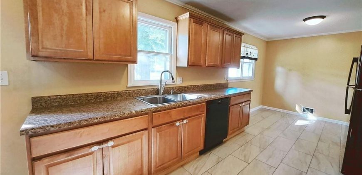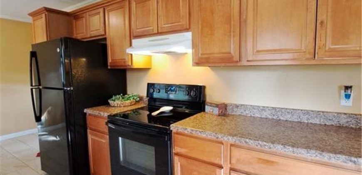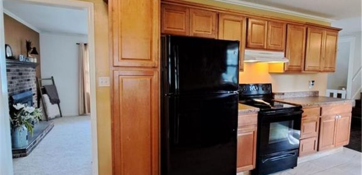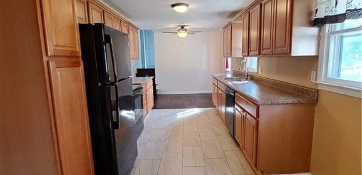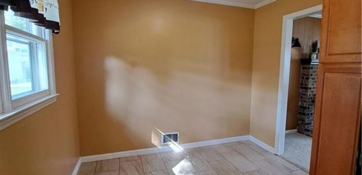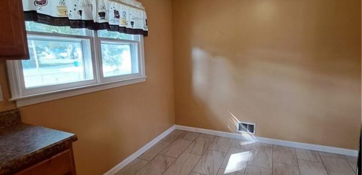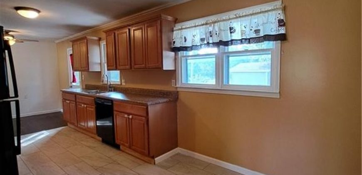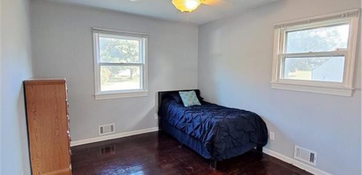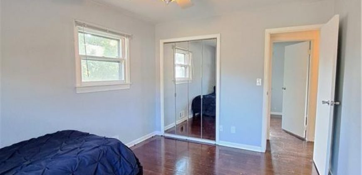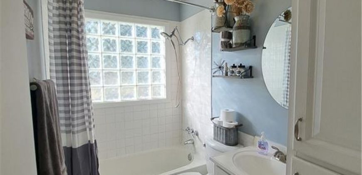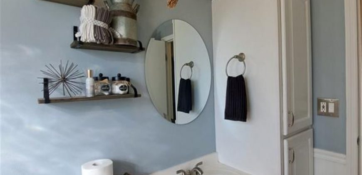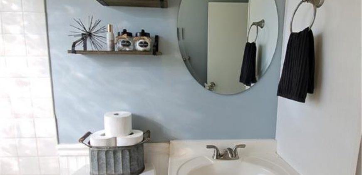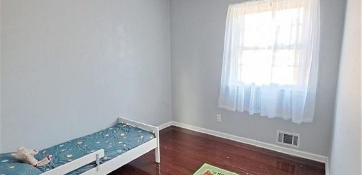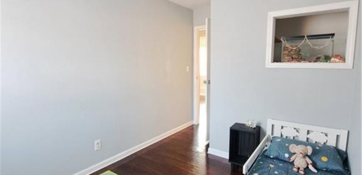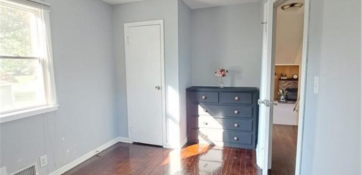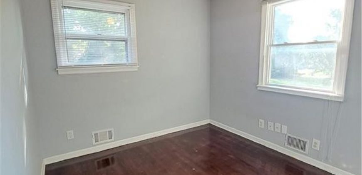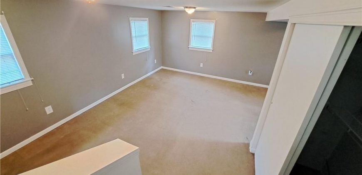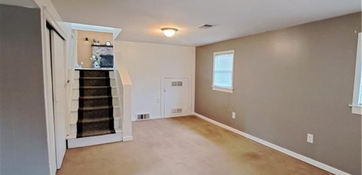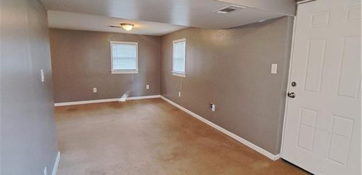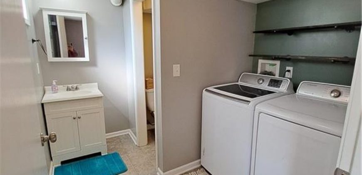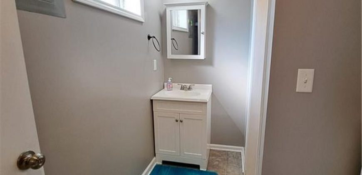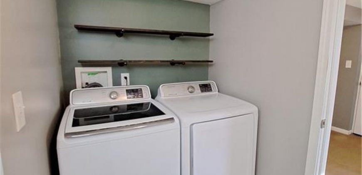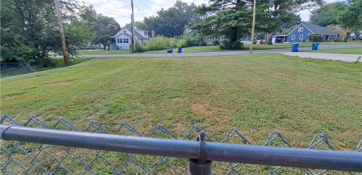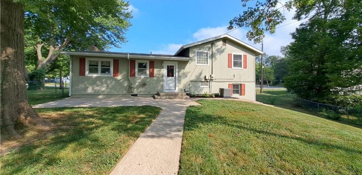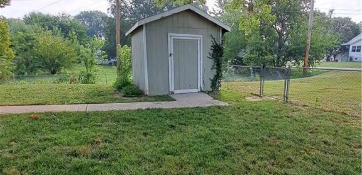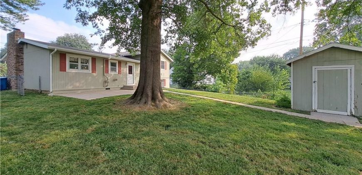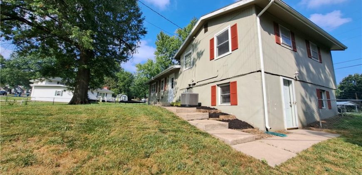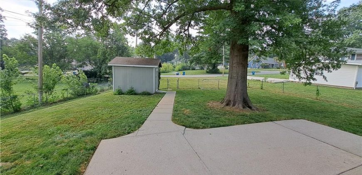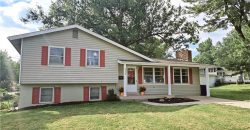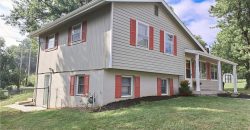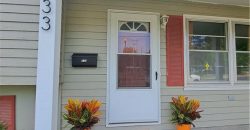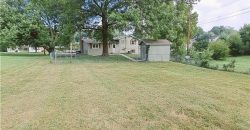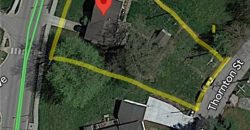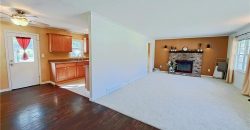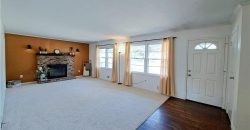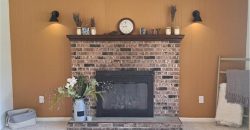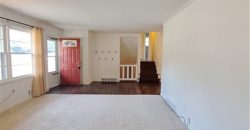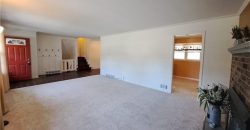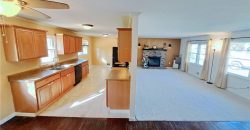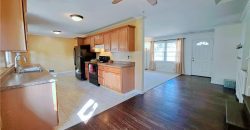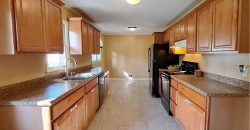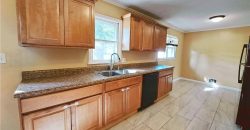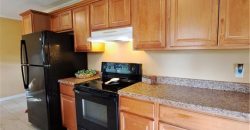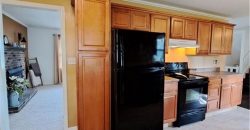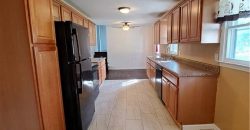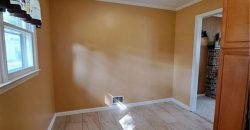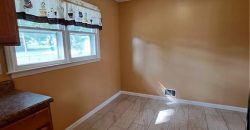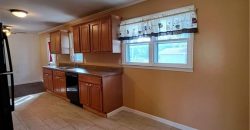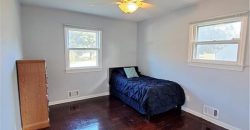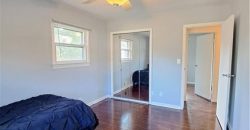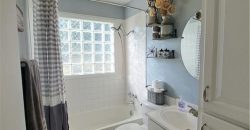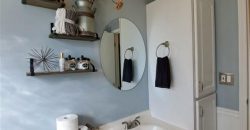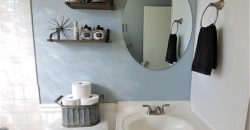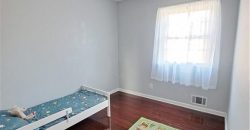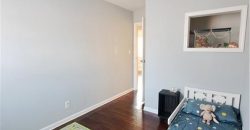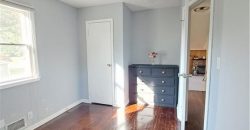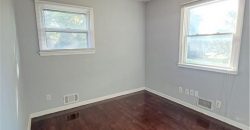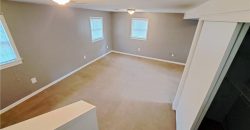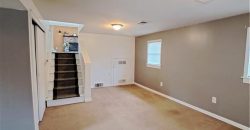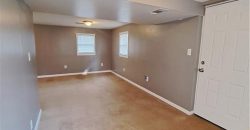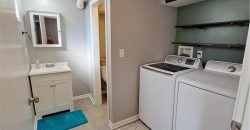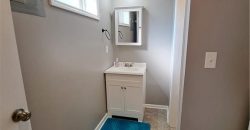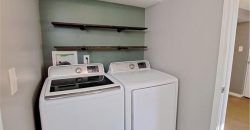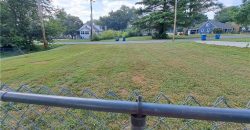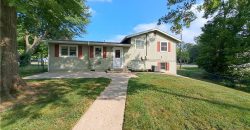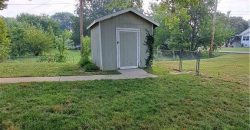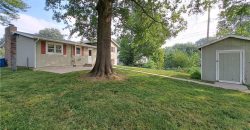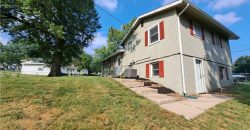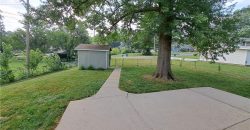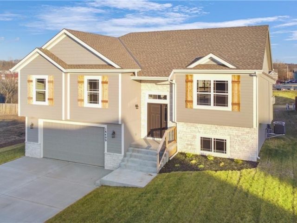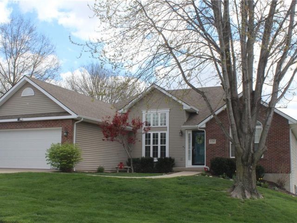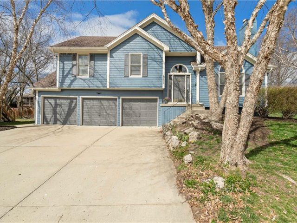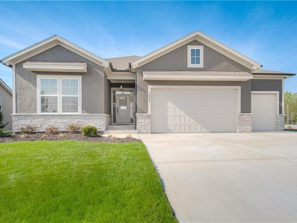533 W Liberty Drive, Liberty, MO 64068 | MLS#2453403
2453403
Property ID
1,648 SqFt
Size
3
Bedrooms
1
Bathroom
Description
*Back on the market – no fault of seller. Buyers requested new roof from inspections & after insurance approved they backed out. Their loss is your gain. New roof will be installed in just a few weeks.** Don’t miss out on this charming Liberty home situated on nearly a half acre just a few blocks from downtown square. 3 bedrooms, 1 full & 1 half baths, hardwood floors, spacious main level is excellent for entertaining, walk out FINISHED basement, fenced back yard, Liberty schools, conveniently located, tons of resturants and shopping within walking distance… what more could you ask for??! Additional parking on the backside of the house. Lot goes from Liberty Dr over to Thornton perfect for building a shop or extra backyard space.
Address
- Country: United States
- Province / State: MO
- City / Town: Liberty
- Neighborhood: Liberty Heights
- Postal code / ZIP: 64068
- Property ID 2453403
- Price $235,000
- Property Type Single Family Residence
- Property status Pending
- Bedrooms 3
- Bathrooms 1
- Year Built 1963
- Size 1648 SqFt
- Land area 0.46 SqFt
- School District Liberty
- High School Liberty
- Middle School Liberty
- Elementary School Ridge View
- Acres 0.46
- Age 51-75 Years
- Bathrooms 1 full, 1 half
- Builder Unknown
- HVAC ,
- County Clay
- Dining Eat-In Kitchen,Kit/Dining Combo
- Fireplace 1 -
- Floor Plan Side/Side Split
- HOA $0 /
- Floodplain Unknown
- HMLS Number 2453403
- Other Rooms Formal Living Room,Recreation Room
- Property Status Pending
Get Directions
Nearby Places
Contact
Michael
Your Real Estate AgentSimilar Properties
Come and see this split entry plan from Lakeshore Homes! The Gunnison features 3 bedrooms, 3 bathrooms with a 4th bedroom option, main floor laundry and hardwoods in the kitchen and living room. Master bath includes a shower, double vanity and walk-in master closet. Granite counters with custom kitchen cabinets, LED can lighting .All electric […]
Don’t miss this immaculate home, inside and out! Lots of updates in this beautiful, open floor plan, move-in ready home. 5 YR old HVAC; 9 yr old roof and siding, stainless steel appliances including 6 1/2 yr old gas range with oven and warming drawer. Private master suite w/ wood floors, jetted tub, separate shower […]
Move in ready home nestled in a serene cul-de-sac in Autumn Ridge subdivision. Boasting three bedrooms, two and a half baths, and a host of modern amenities, this residence offers comfort and style in equal measure. Upon entering, you’re greeted by a cozy living room adorned with a classic fireplace, perfect for gathering with loved […]
Custom build job for comps only. All information estimate at the time of entry based on plans. Actual taxes unknown. Photo is stock photo of plan.

