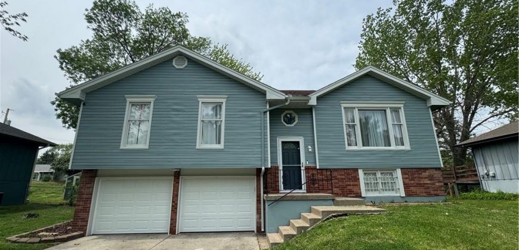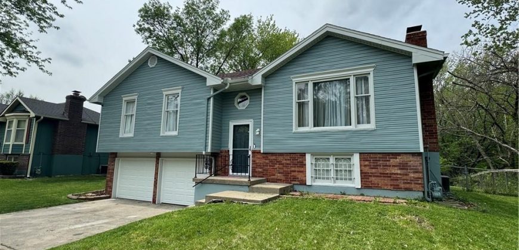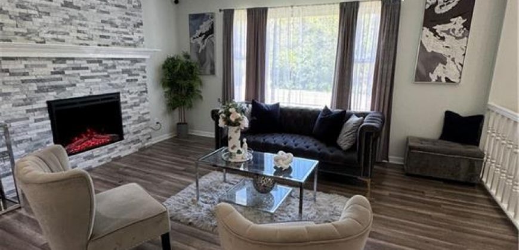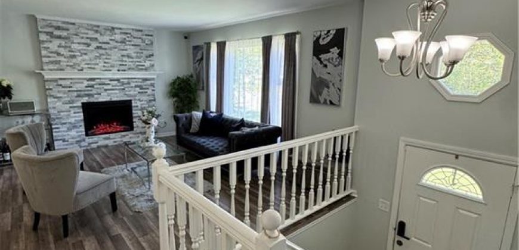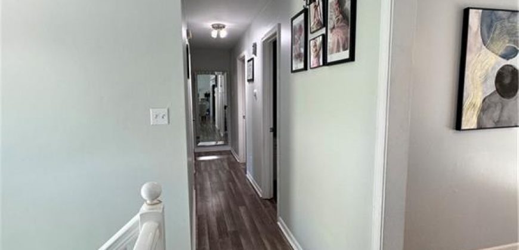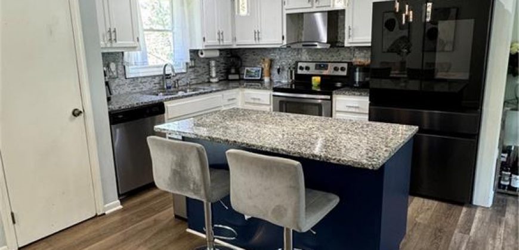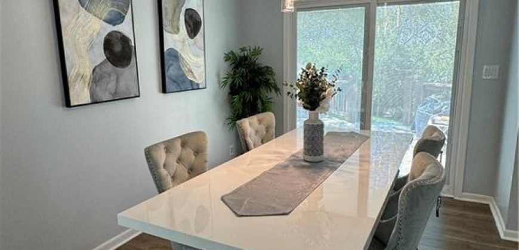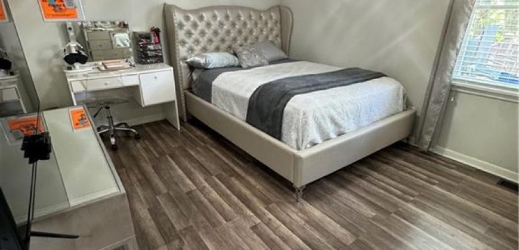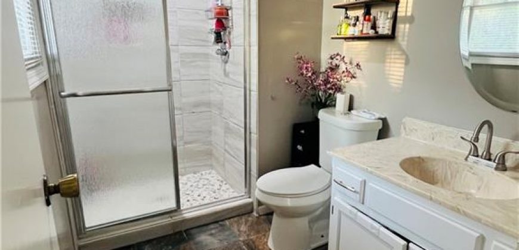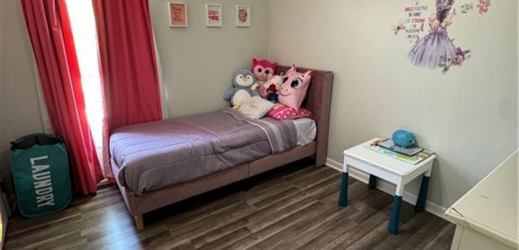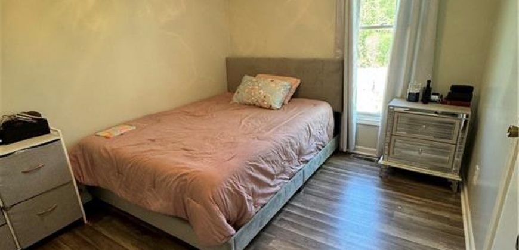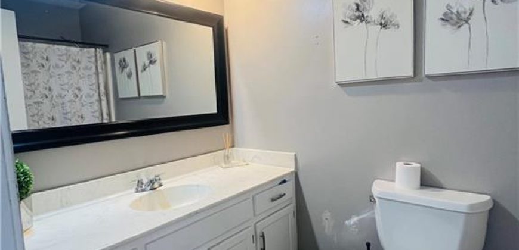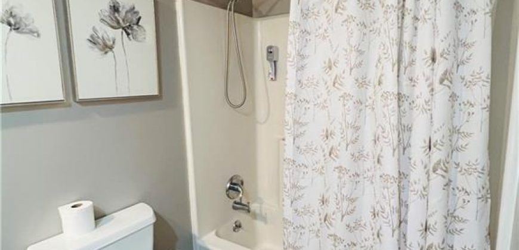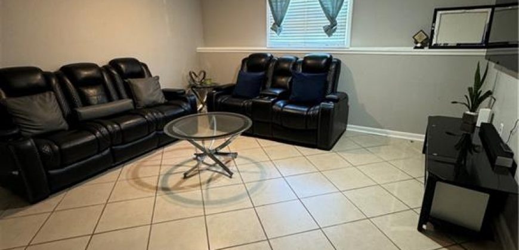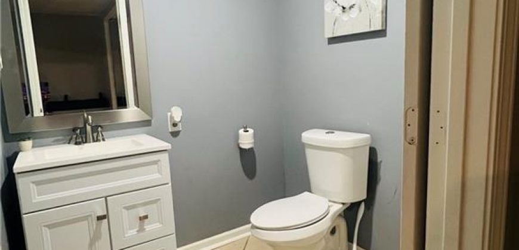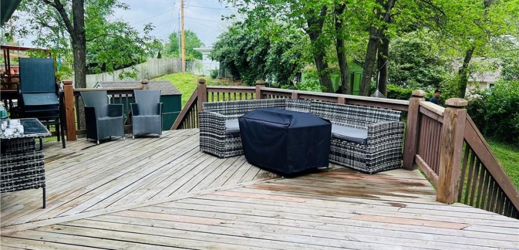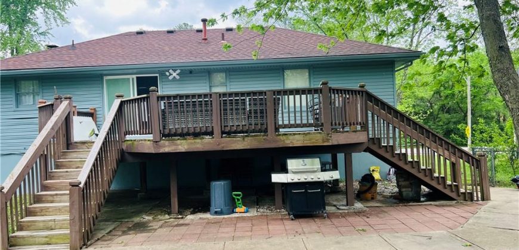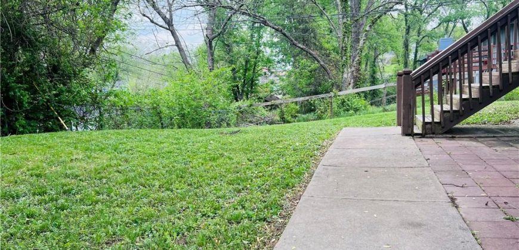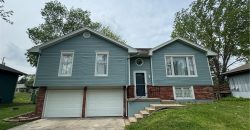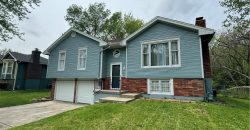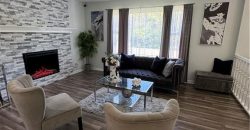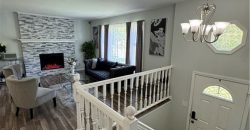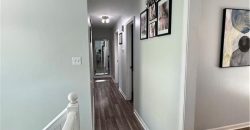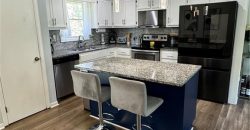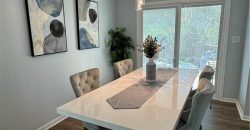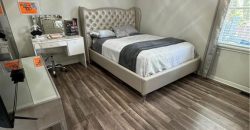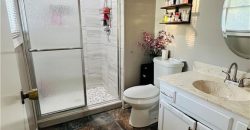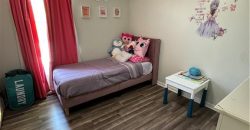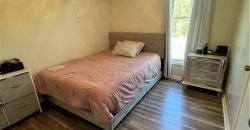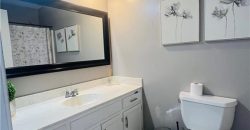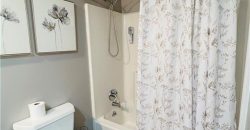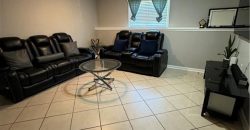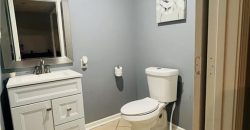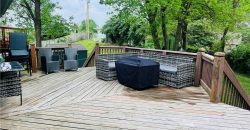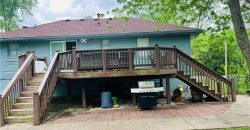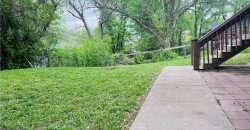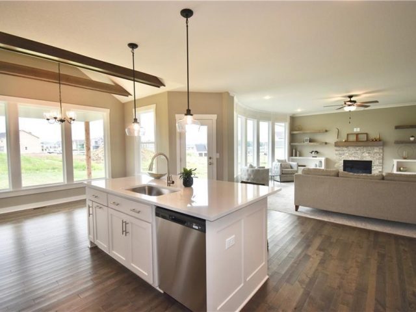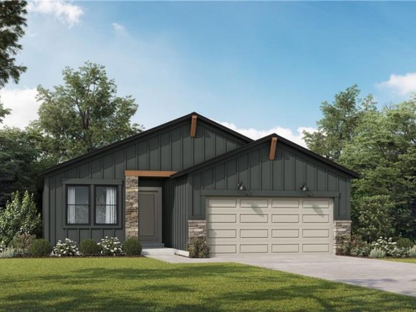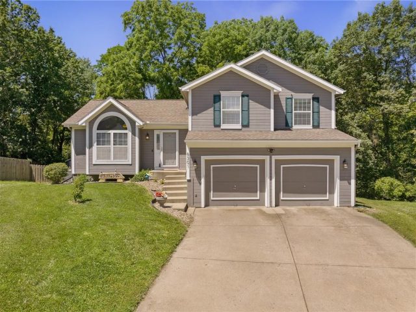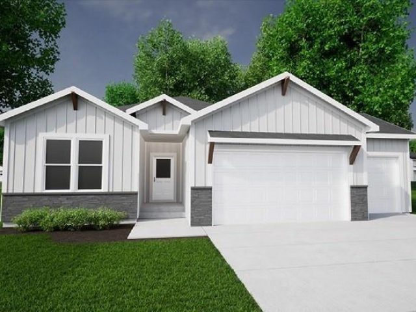4408 NE Parvin Road, Kansas City, MO 64117 | MLS#2484422
2484422
Property ID
1,340 SqFt
Size
3
Bedrooms
2
Bathrooms
Description
Welcome Home! This beautiful split entry home boasts 3 bedrooms, 2 full bath, finished basement with a half bath. The open concept in the living and dinning area is perfect for entertaining guests. A large patio deck perfect for your summer outdoors activities. Don’t miss out on the opportunity to call this beauty HOME!
Address
- Country: United States
- Province / State: MO
- City / Town: Kansas City
- Neighborhood: Christopher Gardens
- Postal code / ZIP: 64117
- Property ID 2484422
- Price $259,600
- Property Type Single Family Residence
- Property status Pending
- Bedrooms 3
- Bathrooms 2
- Year Built 1986
- Size 1340 SqFt
- Land area 0.21 SqFt
- Garages 2
- School District North Kansas City
- Acres 0.21
- Age 31-40 Years
- Bathrooms 2 full, 1 half
- Builder Unknown
- HVAC ,
- County Clay
- Dining Kit/Dining Combo
- Fireplace 1 -
- Floor Plan Split Entry
- Garage 2
- HOA $ /
- Floodplain No
- HMLS Number 2484422
- Other Rooms Fam Rm Gar Level
- Property Status Pending
Get Directions
Nearby Places
Contact
Michael
Your Real Estate AgentSimilar Properties
**Home is past PERMITTING stage but not to foundation** It’s here!! The Tupelo is a timeless ranch with modern flair and endless possibilities. This popular floor plan has the perfect amount of space! Personalize your space with colors and finishes chosen from our carefully curated selections. Unlock more potential with an additional 921 square feet […]
***Offers due Saturday by 7 p.m.***Sunsational Split on a coveted cul-de-sac lot backing to beautiful greenspace. Open and airy with large main-level living area that opens up to the kitchen with stainless appliances, lots of cabinet space, pantry, hardwood floors and dining area with access to back deck. Upstairs features the Primary Suite with walk-in […]
Custom build job for comps only. All information estimated at the time of entry. Actual taxes unknown. HOA has a start up fee of $595. Photo is a stock photo of the plan.

