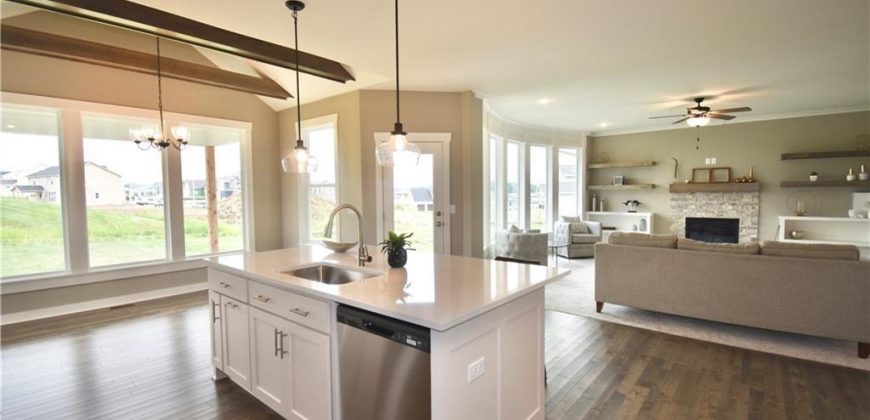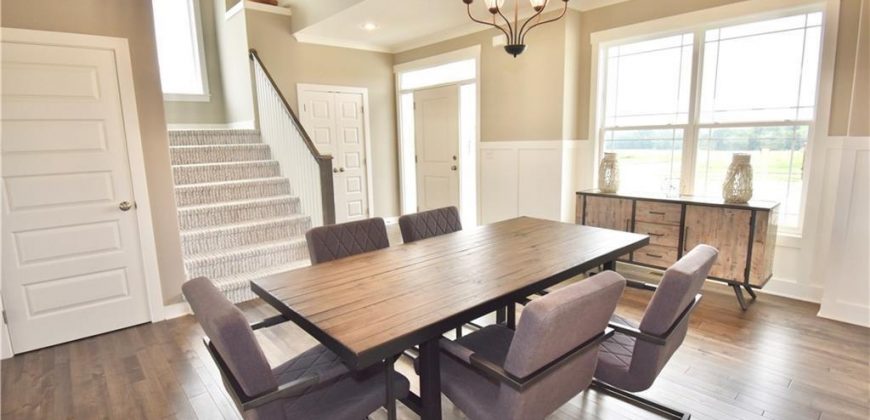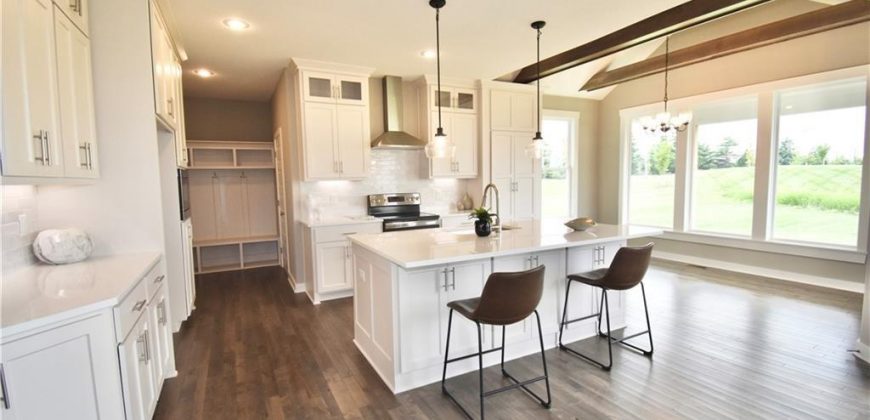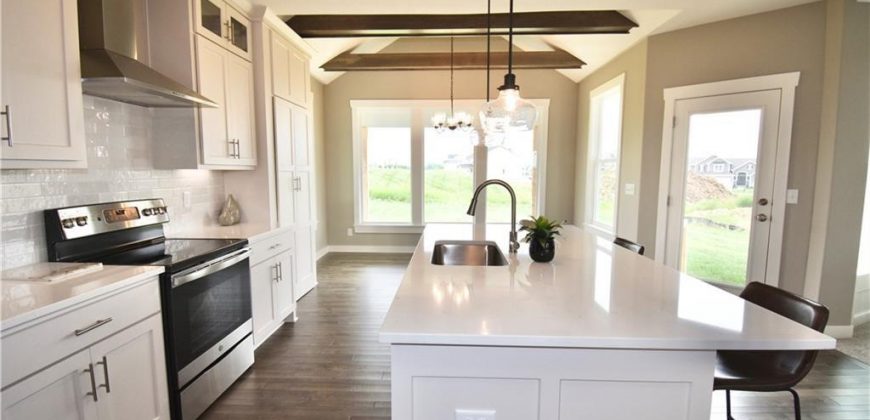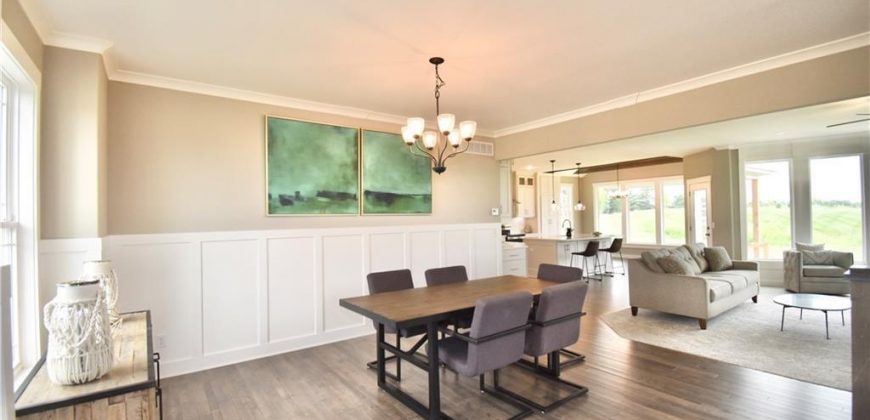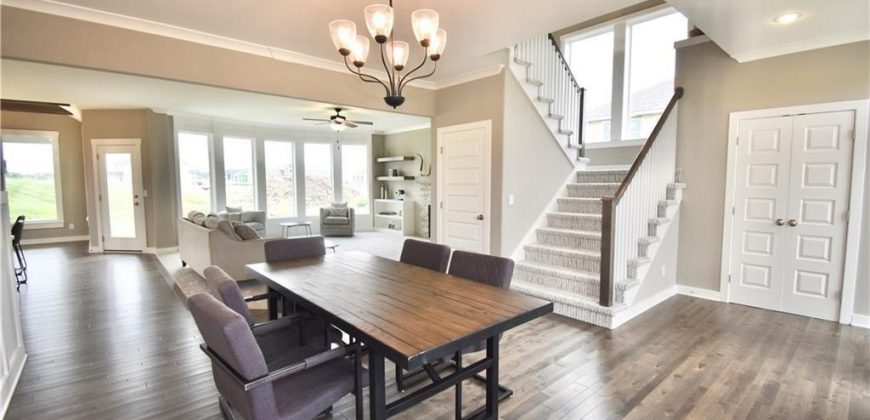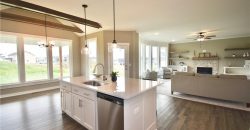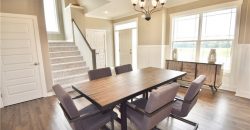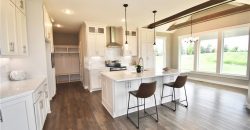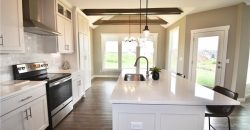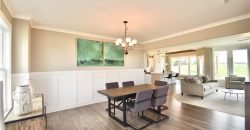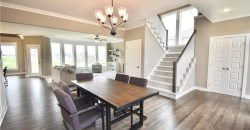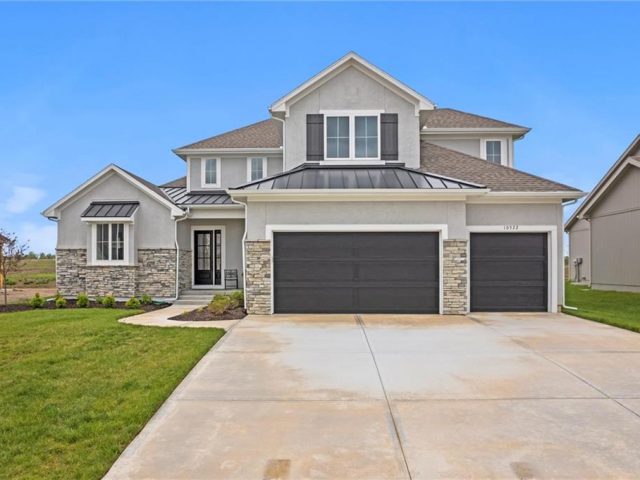10518 N Hawthorne Avenue, Kansas City, MO 64157 | MLS#2485569
2485569
Property ID
2,850 SqFt
Size
4
Bedrooms
3
Bathrooms
Address
- Country: United States
- Province / State: MO
- City / Town: Kansas City
- Neighborhood: Creekside
- Postal code / ZIP: 64157
- Property ID 2485569
- Price $565,000
- Property Type Single Family Residence
- Property status Active
- Bedrooms 4
- Bathrooms 3
- Size 2850 SqFt
- Land area 0.24 SqFt
- Garages 3
- School District Liberty
- High School Liberty North
- Middle School South Valley
- Elementary School Warren Hills
- Acres 0.24
- Age 2 Years/Less
- Bathrooms 3 full, 1 half
- Builder Unknown
- HVAC ,
- County Clay
- Fireplace 1 -
- Floor Plan 2 Stories
- Garage 3
- HOA $650 /
- Floodplain No
- HMLS Number 2485569
- Property Status Active
Get Directions
Nearby Places
Contact
Michael
Your Real Estate AgentSimilar Properties
Back on the Market-NO FAULT OF SELLER!! This beautifully updated and well-maintained Reverse 1.5 Story with walkout basement boasts a seamlessly open floorplan in the highly desirable Copperleaf subdivision! The main level is thoughtfully designed for effortless living, featuring a dedicated office space, formal dining room, hearth kitchen with breakfast room, walk-in pantry, kitchen island […]
Must See this beautiful 2-story home tucked away in a quiet Neighborhood in the Smithville school district. This home has 4 bedrooms and 2 bathrooms on the upper level and has the convenience of a Laundry room in the main hallway. The main level offers an open floor plan with a large living room connected […]
Brand new reverse plan by award winning Homes by Chris. This home sits on a beautiful corner lot with serene golf course views outlined by trees from the expansive covered deck. The Bristol was thoughtfully designed to enhance it’s curb appeal by placing a side entry garage, large front entry, and lush landscaping. Once inside […]
Introducing Don Julian Builder’s New Floor Plan – “The Midleton II”. This five bedroom 1.5 Story plans brings so much WOW FACTOR! Stunning double story windows in the living room with floor to ceiling stone fireplace. Gorgeous kitchen with oversized island, walk-in pantry, stainless steel appliances and quartz countertops. Main level Primary Suite with all […]

