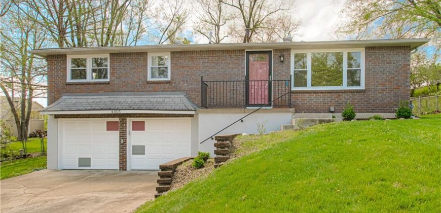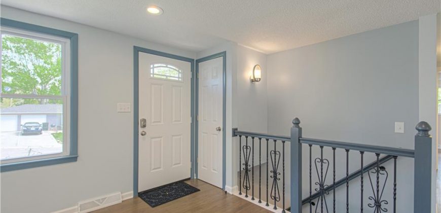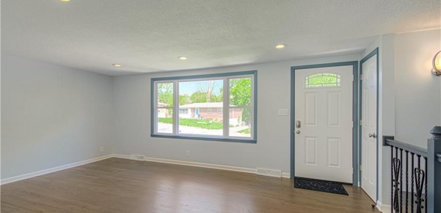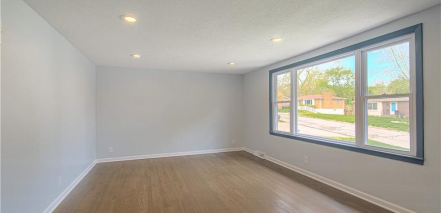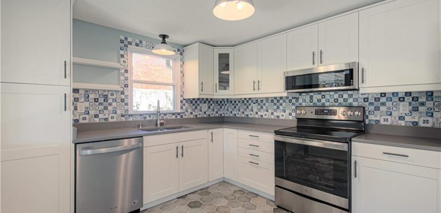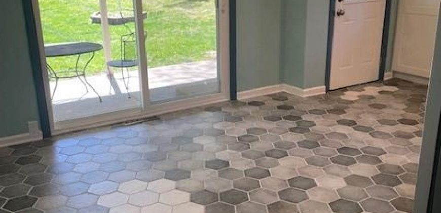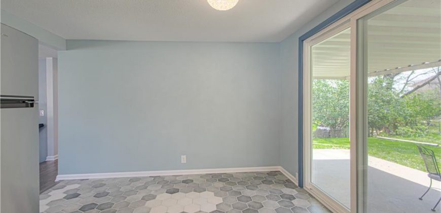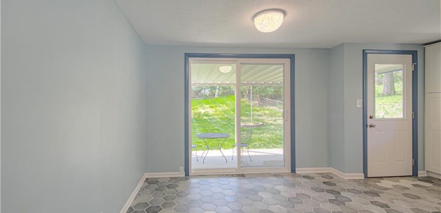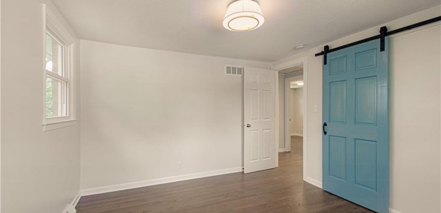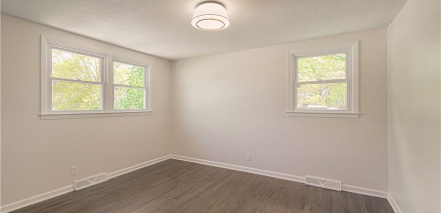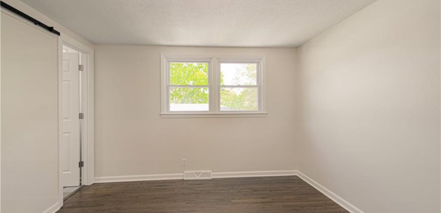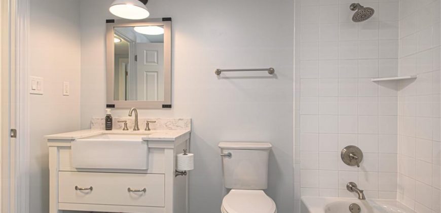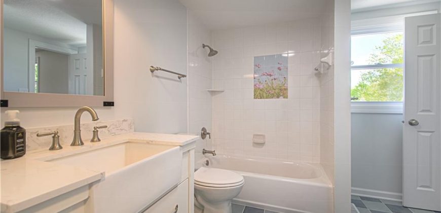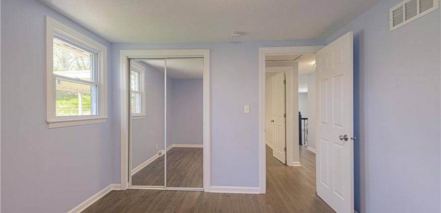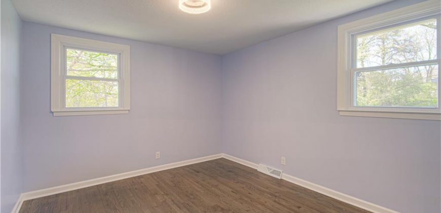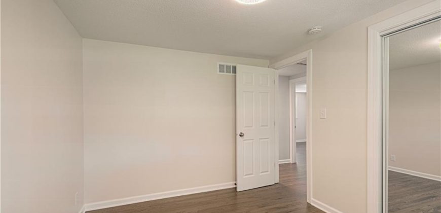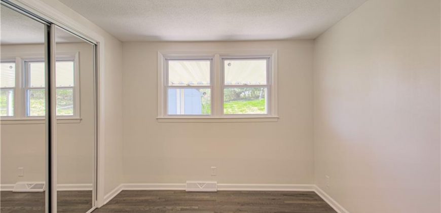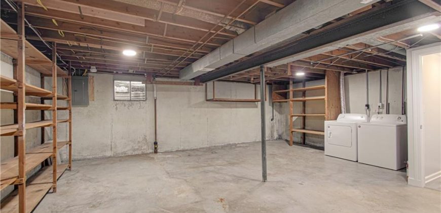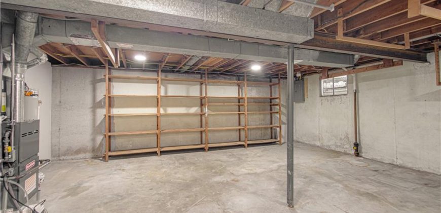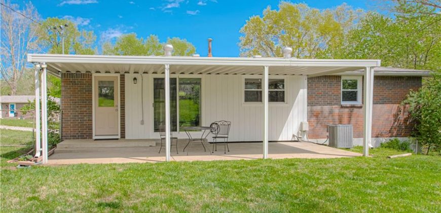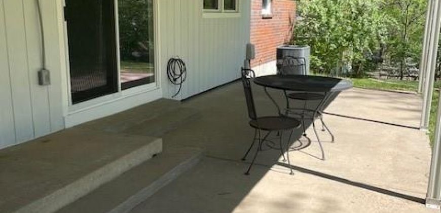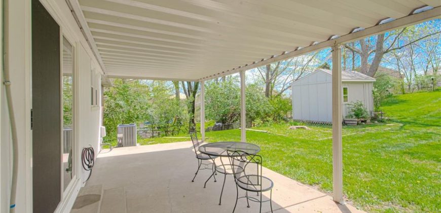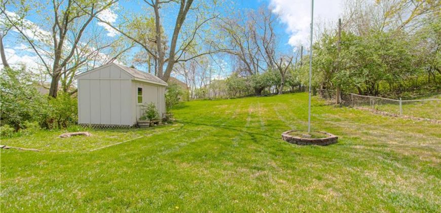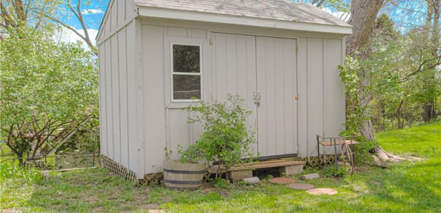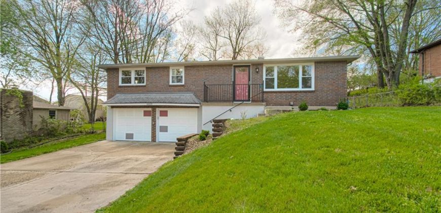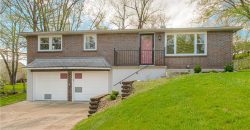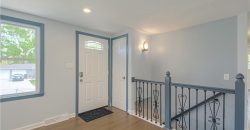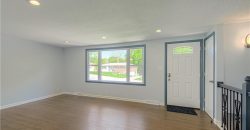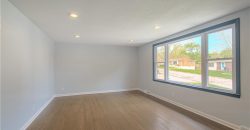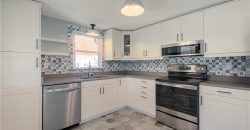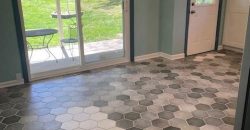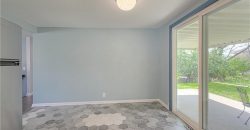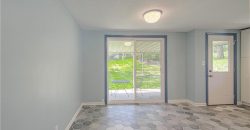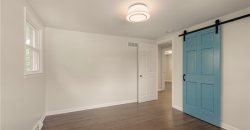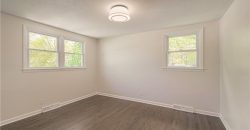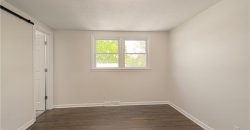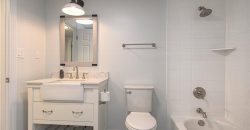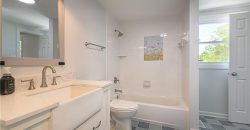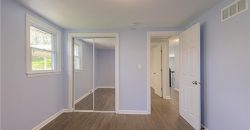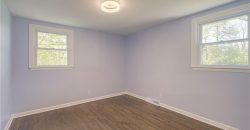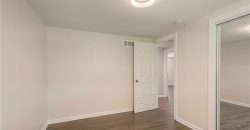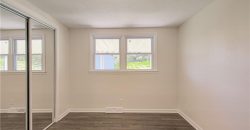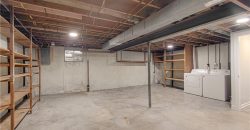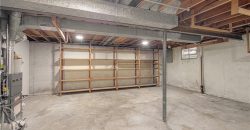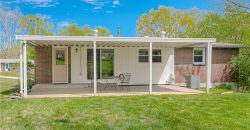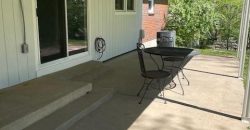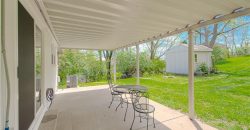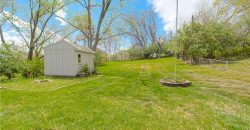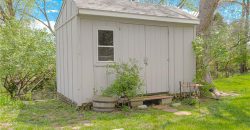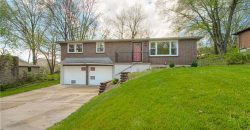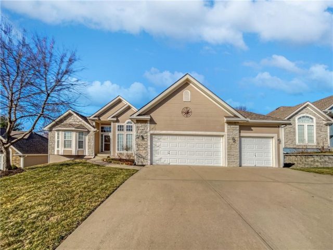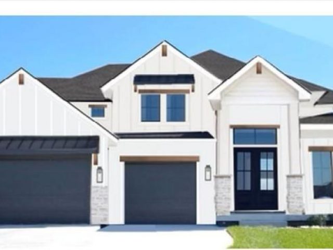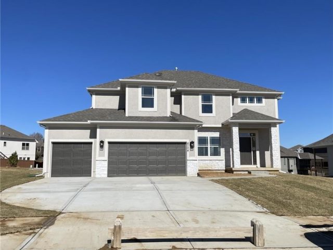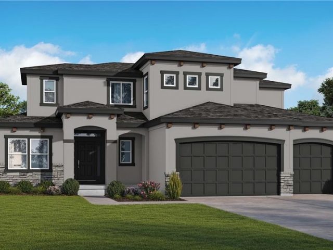4405 NW 50th Street, Kansas City, MO 64151 | MLS#2483231
2483231
Property ID
1,056 SqFt
Size
3
Bedrooms
1
Bathroom
Description
This is not your normal flip! This home has lovingly been completely remodeled throughout with much attention to Detail! New kitchen cabinets “soft close.” Quartz countertops and appliances stay including washer and dryer! Tiled kitchen and bathroom floors. Refinished oak floors. All new windows, interior & exterior doors. Furnace/AC 3years old, Hot water Heater 1 year old. New electrical distribution box. Oversized backyard complete with storage shed and covered patio! Near all level schools, parks and trails. This home has it All and it’s All NEW! Open House Sat April 20th 1-3
Address
- Country: United States
- Province / State: MO
- City / Town: Kansas City
- Neighborhood: Ridgewood Estates
- Postal code / ZIP: 64151
- Property ID 2483231
- Price $275,000
- Property Type Single Family Residence
- Property status Pending
- Bedrooms 3
- Bathrooms 1
- Year Built 1965
- Size 1056 SqFt
- Land area 0.33 SqFt
- Garages 2
- School District Park Hill
- High School Park Hill South
- Middle School Walden
- Elementary School Southeast
- Acres 0.33
- Age 51-75 Years
- Bathrooms 1 full, 0 half
- Builder Unknown
- HVAC ,
- County Platte
- Dining Eat-In Kitchen
- Fireplace -
- Floor Plan Raised Ranch
- Garage 2
- HOA $0 / None
- Floodplain No
- HMLS Number 2483231
- Other Rooms Main Floor Master
- Property Status Pending
Get Directions
Nearby Places
Contact
Michael
Your Real Estate AgentSimilar Properties
Welcome to this charming home featuring a cozy fireplace, a natural color palette, and a beautiful backsplash in the kitchen. The flexible living space includes additional rooms for your unique needs. The primary bathroom boasts a separate tub and shower, as well as double sinks and good under sink storage. Step outside to enjoy the […]
Sold prior to listing use for comparable only. Welcome to Fish Creek Homes our most recent approval builder in The Greens at Shoal Creek Valley. This home is a custom build, however, please contact us should you wish to schedule a private meeting with Brad at Fish Creek Homes.
Build Job. At Foundation on list date. Built substantially like 4704 NE 90th TER. Basement finish adds Recreation Room, Bedroom and Full Bath with Shower.
Build Job. Sold before processed.

