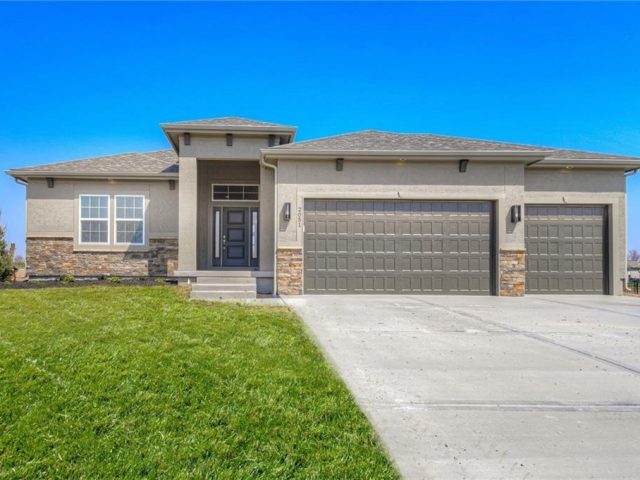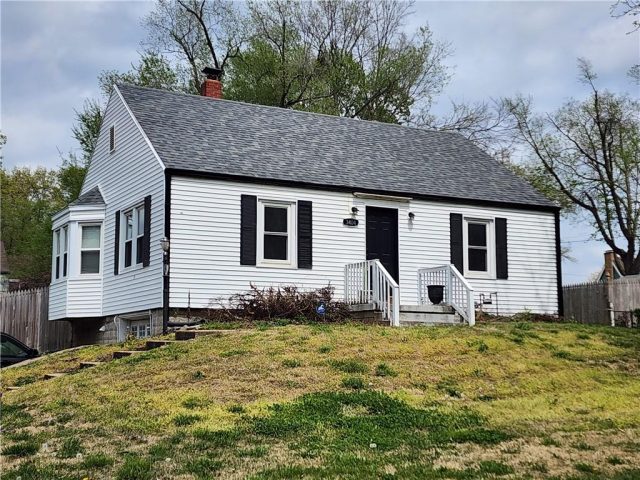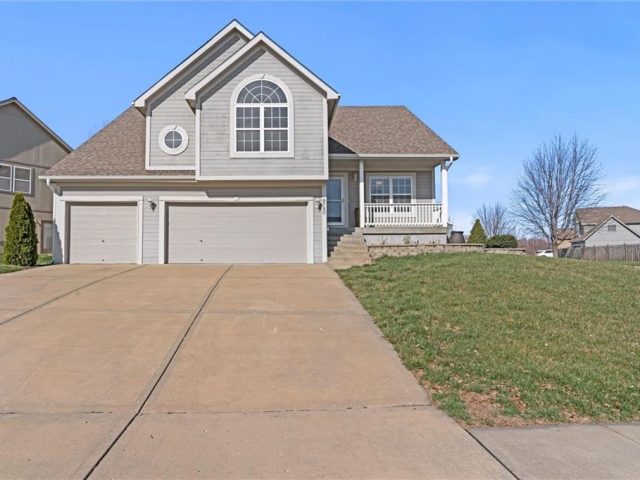13740 Cole Trail, Platte City, MO 64079 | MLS#2475518
2475518
Property ID
2,571 SqFt
Size
4
Bedrooms
3
Bathrooms
Description
Welcome to this charming home featuring a cozy fireplace, a natural color palette, and a beautiful backsplash in the kitchen. The flexible living space includes additional rooms for your unique needs. The primary bathroom boasts a separate tub and shower, as well as double sinks and good under sink storage. Step outside to enjoy the fenced backyard with a sitting area. Fresh interior paint and new flooring throughout the home, making it feel updated and welcoming. Don’t miss out on the opportunity to make this your new home sweet home!
Address
- Country: United States
- Province / State: MO
- City / Town: Platte City
- Neighborhood: Summit Way
- Postal code / ZIP: 64079
- Property ID 2475518
- Price $418,000
- Property Type Single Family Residence
- Property status Pending
- Bedrooms 4
- Bathrooms 3
- Year Built 2004
- Size 2571 SqFt
- Land area 0.22 SqFt
- Label OPEN HOUSE: EXPIRED
- Garages 3
- School District Platte County R-III
- High School Platte County R-III
- Middle School Platte City
- Elementary School Compass
- Acres 0.22
- Age 16-20 Years
- Bathrooms 3 full, 0 half
- Builder Unknown
- HVAC ,
- County Platte
- Fireplace 1 -
- Floor Plan Ranch
- Garage 3
- HOA $220 / Annually
- Floodplain Unknown
- HMLS Number 2475518
- Open House EXPIRED
- Property Status Pending
Get Directions
Nearby Places
Contact
Michael
Your Real Estate AgentSimilar Properties
Welcome home to the Fairways, a subdivision that is nestled in between two golf courses. This home has a grand entryway soaring ceilings and an open floor plan. The builder is known for his attention to detail including crown molding throughout the first level. Enjoy an abundance of natural light that fills the living spaces. […]
Seller offering a $5000 allowance for upgrades, price adjustment or closing costs. Another beauty, “The Ashcroft” reverse built by Syler Construction! Four spacious bedrooms, three baths, finished family room with a wet bar. Wood floors flow through the great room and kitchen area. Large island in the kitchen, walk in pantry, custom cabinets and beautiful […]
Very nice move in ready home with beautiful kitchen and tile backsplash. Nice hardwood floors in LR and BR’s. Nice, tiled floors in Kitchen, Dining Area and Bath. Exterior features include, newer roof, vinyl siding with a nice level back yard and a fence for you dog.
This stunning property offers an open floor plan and so many incredible amenities both on the surface and underneath! Special features abound like freshly painted kitchen cabinets, a walk-in pantry, breakfast bar, newer microwave and conveniences all chefs enjoy! All carpet was replaced in Fall 2023, (except front rm), carpet removed from baths and replaced […]

























































