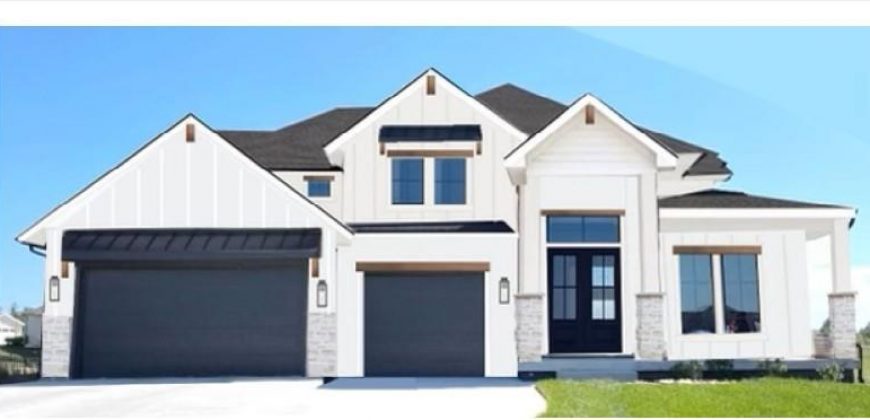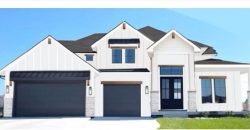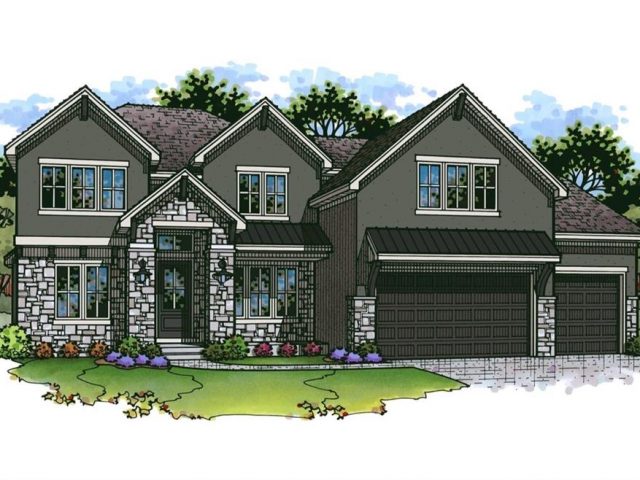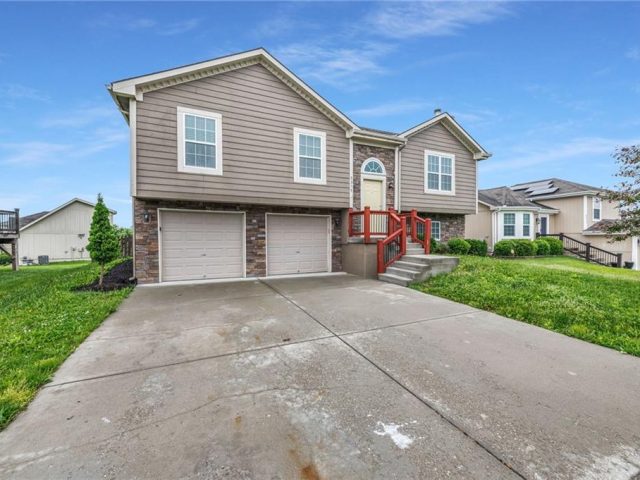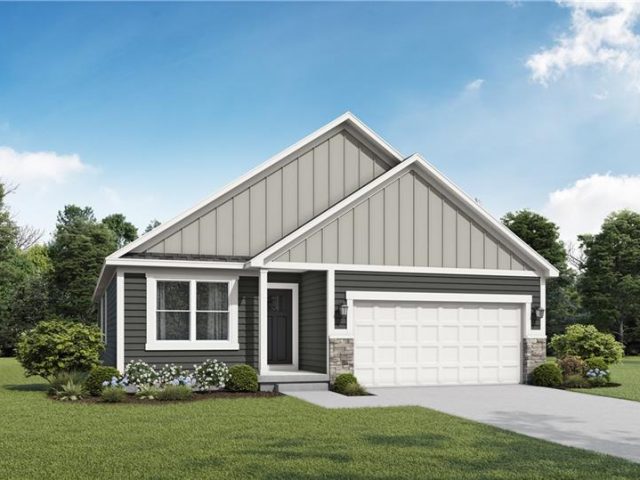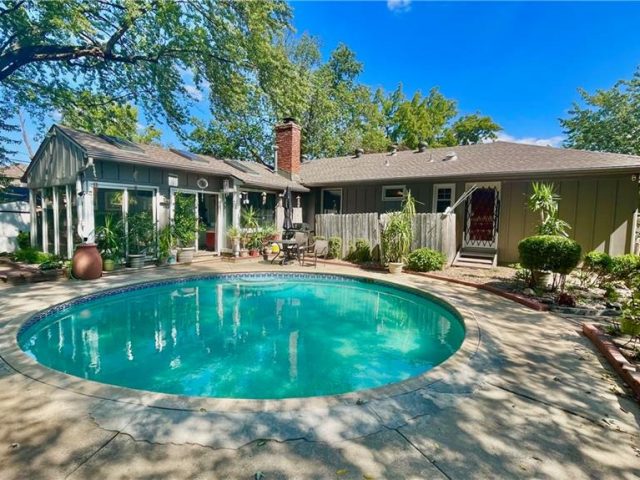8811 NE 86th Terrace, Kansas City, MO 64157 | MLS#2438409
2438409
Property ID
4,495 SqFt
Size
5
Bedrooms
4
Bathrooms
Description
Sold prior to listing use for comparable only. Welcome to Fish Creek Homes our most recent approval builder in The Greens at Shoal Creek Valley. This home is a custom build, however, please contact us should you wish to schedule a private meeting with Brad at Fish Creek Homes.
Address
- Country: United States
- Province / State: MO
- City / Town: Kansas City
- Neighborhood: Shoal Creek Valley- Preserve
- Postal code / ZIP: 64157
- Property ID 2438409
- Price $767,000
- Property Type Single Family Residence
- Property status Pending
- Bedrooms 5
- Bathrooms 4
- Size 4495 SqFt
- Land area 0.3 SqFt
- Garages 3
- School District Liberty
- High School Liberty
- Middle School South Valley
- Elementary School Shoal Creek
- Acres 0.3
- Age 2 Years/Less
- Bathrooms 4 full, 1 half
- Builder Unknown
- HVAC ,
- County Clay
- Dining Breakfast Area,Eat-In Kitchen
- Fireplace 1 -
- Floor Plan 1.5 Stories
- Garage 3
- HOA $1750 / Annually
- Floodplain No
- HMLS Number 2438409
- Other Rooms Balcony/Loft,Great Room,Main Floor Master
- Property Status Pending
- Warranty Builder-1 yr
Get Directions
Nearby Places
Contact
Michael
Your Real Estate AgentSimilar Properties
Don’t miss the opportunity to make this award-winning plan your home! The Jefferson Traditional by Patriot Homes is perfectly situated on a cul-de-sac lot backing to green space for added privacy and showcases classic stone and stucco design. The main level includes a drop zone, laundry room, powder room, well-equipped kitchen, breakfast nook, dining room, […]
Welcome to your new digs in the heart of Kansas City, Missouri! Nestled in the sought-after Liberty School District, this split-entry beauty is the epitome of charm and functionality. Step inside and prepare to be floored – literally! The open layout boasts stunning wood floors that add a touch of class to every step. […]
Build Job. Sold before processed.
Nestled in an exclusive neighborhood prized for its beauty and convenience, and conveniently located near the highway and North Kansas City Hospital, this remarkable home presents a rare opportunity. The focal point is a captivating round indoor swimming pool. Adjacent to it is a relaxing hot tub, situated in an inviting enclosed sunroom with glass […]

