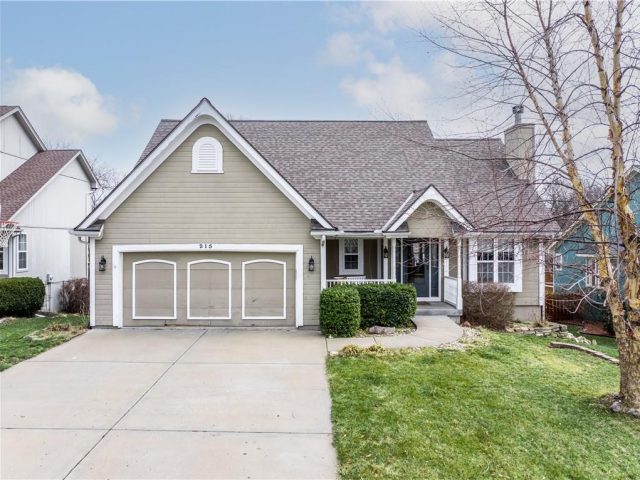4321 NW Briarcliff Lane, Kansas City, MO 64116 | MLS#2469260
2469260
Property ID
4,194 SqFt
Size
4
Bedrooms
3
Bathrooms
Description
This home is located in Claymont and has been professionally remodeled from top to bottom in the last few years. Local builder spared no expense to update this large home. Newer hardwood flooring and carpet throughout. Living room has a bay window and is open to the large formal dining room. Kitchen has hardwood floors, painted custom cabinets, walk-in pantry, granite, and top of the line stainless steel appliances. Large laundry room just off the kitchen. Cozy main floor family room w fireplace and walks out to huge patio and large yard with beautiful wrought iron fence and beautiful stone walls. Main floor also has a great primary suite w/ large custom shower and 2 more roomy bedrooms, Second primary suite on second level with private bath, large walk-in closet and access to attic storage. Huge lower level family room being used as office with a half bath and extra storage space walks out to a large level driveway with more space to entertain. Large rear entry garage with enclosed storage room and more.
Address
- Country: United States
- Province / State: MO
- City / Town: Kansas City
- Neighborhood: Claymont
- Postal code / ZIP: 64116
- Property ID 2469260
- Price $485,000
- Property Type Single Family Residence
- Property status Active
- Bedrooms 4
- Bathrooms 3
- Year Built 1969
- Size 4194 SqFt
- Land area 0.38 SqFt
- Garages 2
- School District North Kansas City
- High School North Kansas City
- Middle School Northgate
- Elementary School Briarcliff
- Acres 0.38
- Age 51-75 Years
- Bathrooms 3 full, 1 half
- Builder Unknown
- HVAC ,
- County Clay
- Dining Eat-In Kitchen,Formal
- Fireplace 1 -
- Floor Plan Raised 1.5 Story,Raised Ranch
- Garage 2
- HOA $300 / Annually
- Floodplain No
- HMLS Number 2469260
- Other Rooms Entry,Fam Rm Main Level,Family Room,Formal Living Room,Main Floor BR,Main Floor Master
- Property Status Active
Get Directions
Nearby Places
Contact
Michael
Your Real Estate AgentSimilar Properties
Welcome to this magnificent home, with a family focus in a highly desirable location close to the heart of downtown Liberty. With 5 beautifully appointed bedrooms and the potential for more, this residence is perfectly suited for both relaxation and lively gatherings. Main Floor Living: Designed with convenience in mind, the layout includes […]
The ASPEN by Kerns Homebuilders! Step into this spacious and modern split-level design that features four bedrooms and three bathrooms. The centerpiece of the main living area is a stunning modern fireplace that is sure to draw the eye. The custom kitchen cabinets with quartz tops and walk-in pantry provide ample storage space and a […]
This home comes with a updated kitchen, new carpet, new appliances, security system, new roof, and more numerous to mention. It is located in the Staley school district. The sellers are motivated and would love to make your new home as welcoming as possible. Lots of room with a possiblity of having a 5th bedroom. […]
Spacious 1.5 story home in the coveted Smithville School District is waiting for you! A picture perfect porch swing immediately greets you before entering the front door. The open-concept living area boasts abundant natural light and soaring ceilings. Plus, a cozy fireplace for those cold winter nights. The well appointed kitchen features a subway tile […]













































































































