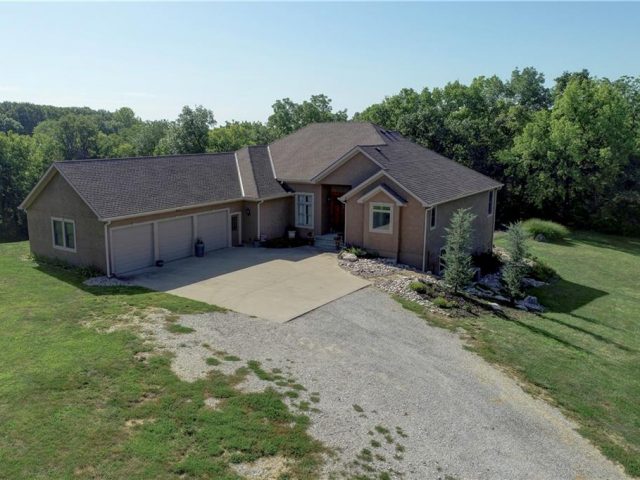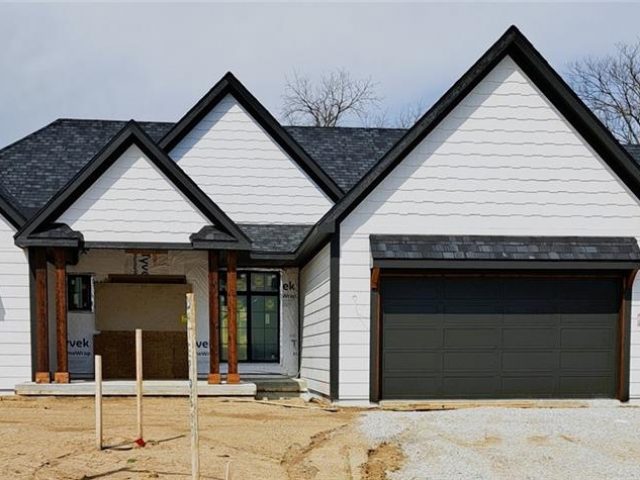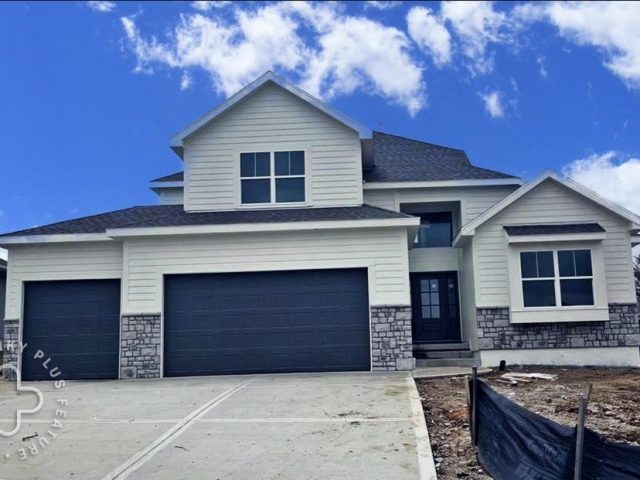208 Camelot Drive, Liberty, MO 64068 | MLS#2482176
2482176
Property ID
2,824 SqFt
Size
5
Bedrooms
3
Bathrooms
Description
Welcome to this magnificent home, with a family focus in a highly desirable location close to the heart of downtown Liberty. With 5 beautifully appointed bedrooms and the potential for more, this residence is perfectly suited for both relaxation and lively gatherings.
Main Floor Living: Designed with convenience in mind, the layout includes main floor living at its finest. The primary suite and laundry facilities are all located on the main level, ensuring easy accessibility and comfort.
Kitchen and Dining: The heart of this home is its kitchen and dining area, featuring hardwood floors and equipped with a butler’s pantry/bar area, perfect for entertaining and everyday living. Adjacent to the kitchen, the hearth room and living room provide cozy spaces for relaxation and family time.
Upgrades: The home now features TWO newly installed HVAC systems, ensuring efficient and comfortable climate control across all seasons. Additionally, a whole-house surge protector has been installed offering peace of mind and protection for your budget from unexpected major expenses.
Basement: This area is thoughtfully framed for an additional bedroom and bath, offering future expansion for a private guest or office space with an additional living area and storage.
Outdoor Living: Enjoy the recently upgraded Zuri Composite decking, providing a durable and high-end foundation for your private outdoor oasis. This space promises years of enjoyment and a perfect setting for relaxation and entertaining in your secluded backyard.
Prime Location: Just moments away from downtown Liberty, enjoy weekends exploring the local Farmers Market, quaint shops, and delightful cafes. This home combines the tranquility of suburban living with the convenience of city amenities and an easy commute to downtown KC.
This home is not just a place to live; it’s a lifestyle offering unparalleled comfort and convenience. Every detail contributes to creating a welcoming living space.
Address
- Country: United States
- Province / State: MO
- City / Town: Liberty
- Neighborhood: Camelot
- Postal code / ZIP: 64068
- Property ID 2482176
- Price $490,000
- Property Type Single Family Residence
- Property status Active
- Bedrooms 5
- Bathrooms 3
- Year Built 1999
- Size 2824 SqFt
- Land area 0.4 SqFt
- Garages 3
- School District Liberty
- High School Liberty North
- Middle School Heritage
- Elementary School Lewis & Clark
- Acres 0.4
- Age 21-30 Years
- Bathrooms 3 full, 1 half
- Builder Unknown
- HVAC ,
- County Clay
- Dining Eat-In Kitchen,Formal,Hearth Room
- Fireplace 1 -
- Floor Plan 1.5 Stories
- Garage 3
- HOA $ /
- Floodplain No
- HMLS Number 2482176
- Other Rooms Balcony/Loft,Entry,Family Room,Main Floor Master,Office
- Property Status Active
Get Directions
Nearby Places
Contact
Michael
Your Real Estate AgentSimilar Properties
Escape to your own private oasis in this exquisite 5-bedroom, 3.5-bath home located in Parkville, MO. Situated on 3.93 acres in Platte County, this property is a rare find. Step outside to discover a backyard paradise featuring an inviting in-ground pool, a relaxing hot tub, and a beautifully landscaped area perfect for entertaining or unwinding […]
Quality Throughout!! Homes By Chris *1.5 Story Reverse Haventon Plan*2×6 Exterior Walls*Hardwood in Entry, Kitchen, Living, Hallway, Drop Zone, Bulter’s Pantry*4 Bedrooms**Gracious Entry*Greatroom opens to Covered Deck*Owners Suite will delight with Hugh W/I Closets*Spacious Bath with Slipper Tub, Two Shower Heads*Gourmet Kitchen*Huge Butler Pantry*Laundry Room with Built In Cabinets*Lower level Rec Area and Beverage […]
Situated in a Quiet Community on an Incredible 4.16 Acres in the Smithville School District! A MUST SEE Property! Enter this 2 Story Home and be WOW’d! Spacious Living Room w/Vaulted Ceilings & Brick-Faced Fireplace. Open to the Spacious Dining Room & Kitchen Boasting Gleaming Hardwoods, Ample Amounts of Cabinets & Counter Space w/Granite Counters, […]
Introducing the impressive Archer 1.5 Story plan! The main floor boasts an open layout with a butler pantry off the kitchen, a great mudroom with a drop zone, drawers, a boot bench, and a utility cabinet! The primary bedroom is located on the main level, and has a large bath and walk-in closet, with direct […]































































