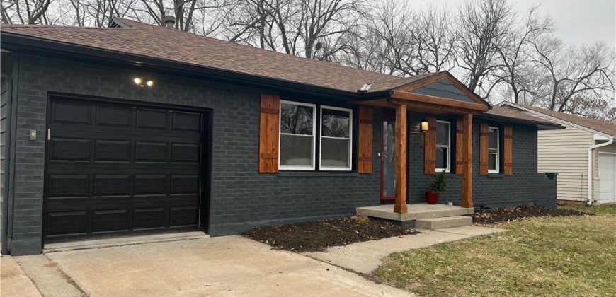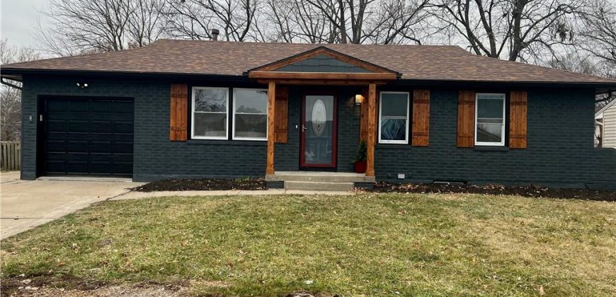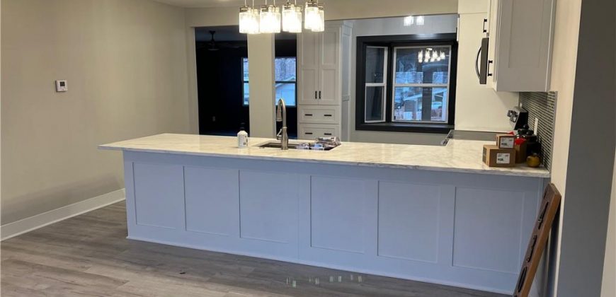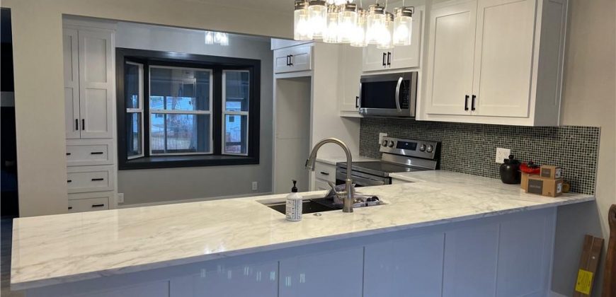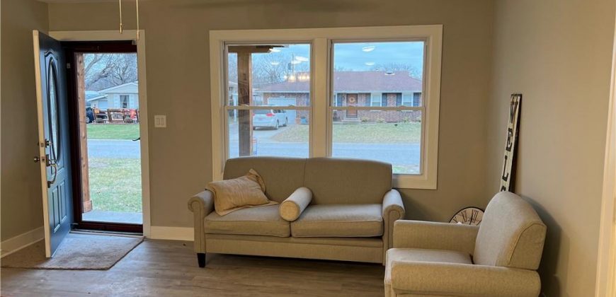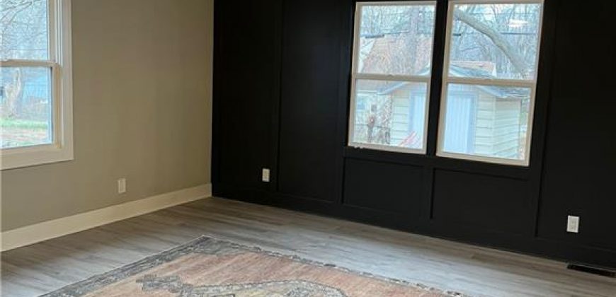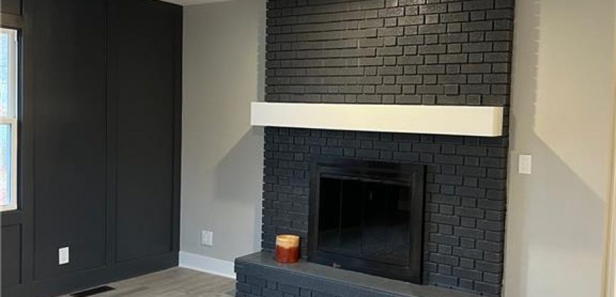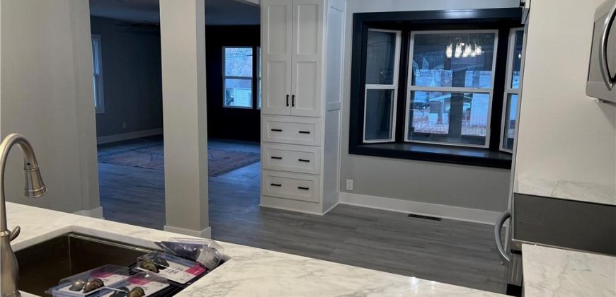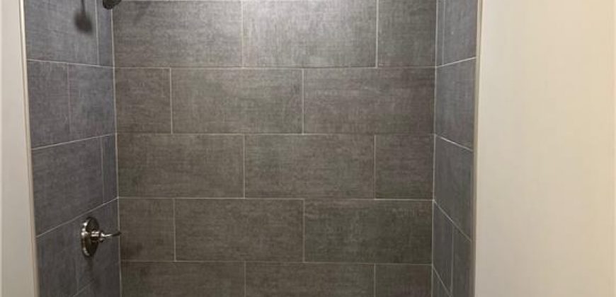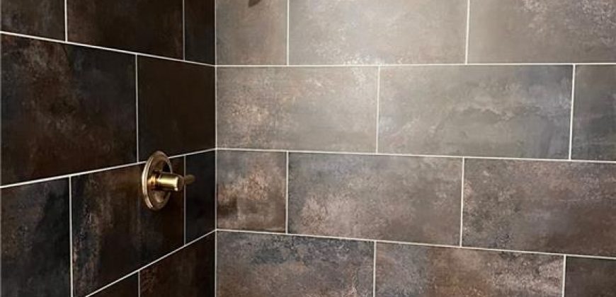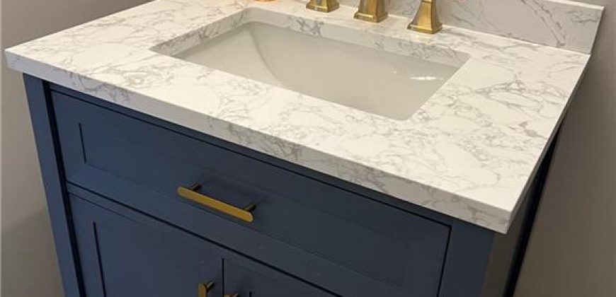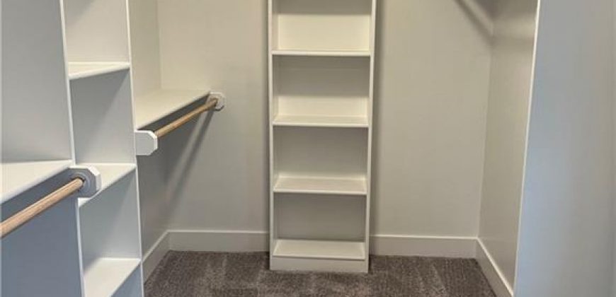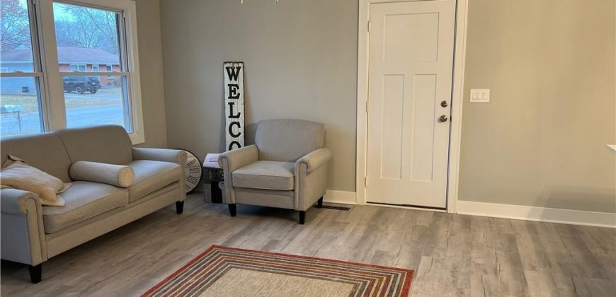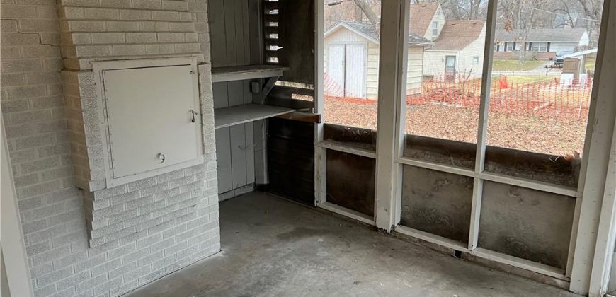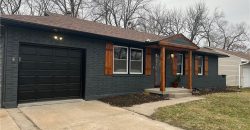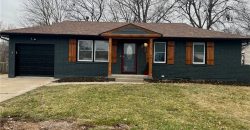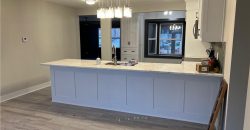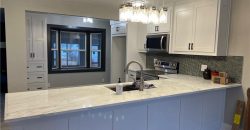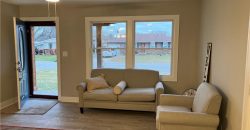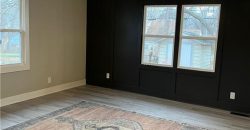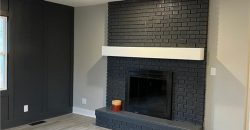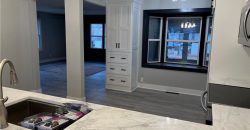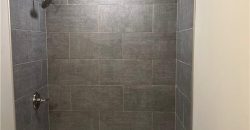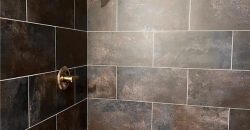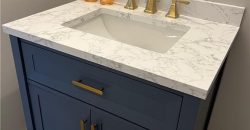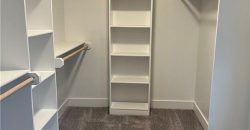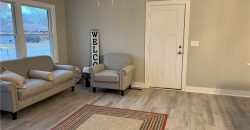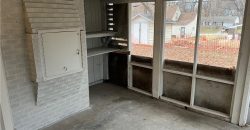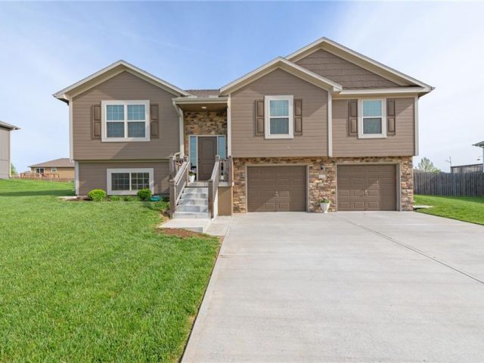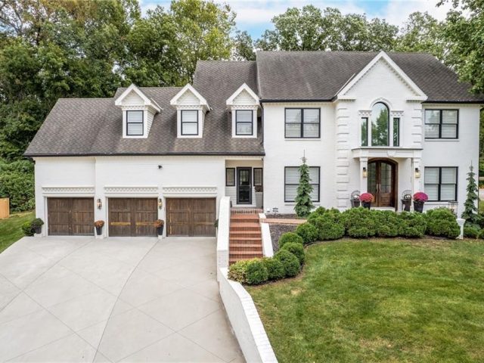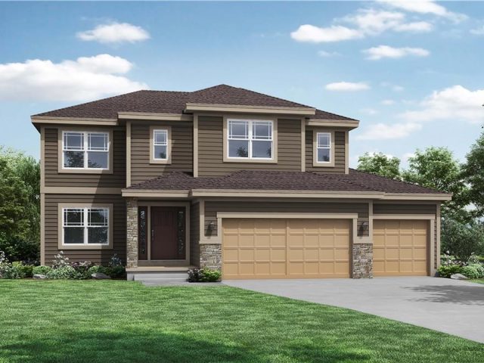4302 N Colorado Avenue, Kansas City, MO 64117 | MLS#2480953
2480953
Property ID
2,142 SqFt
Size
3
Bedrooms
3
Bathrooms
Description
This darling remodeled ranch has been freshly painted inside and out! The main level boasts an open concept kitchen living dining room area with a brand new kitchen! All new appliances, New custom cabinets and quartz countertops and island! With 2 main floor bedrooms and 2 full bathrooms this home offers all one level living with laundry on the main . A screened in porch with a built in oven and a privacy fenced in nice sized back yard , plenty of space for entertaining and room for the family! The lower level boasts an additional bedroom, a full bathroom , and an additional non conforming bedroom along with the finished rec room area and storage space. This home offers a lot of new from the floors to the windows and lighting! All located in The NKC School District .
Address
- Country: United States
- Province / State: MO
- City / Town: Kansas City
- Neighborhood: Holiday Hills
- Postal code / ZIP: 64117
- Property ID 2480953
- Price $284,950
- Property Type Single Family Residence
- Property status Pending
- Bedrooms 3
- Bathrooms 3
- Year Built 1957
- Size 2142 SqFt
- Land area 0.18 SqFt
- Garages 1
- School District North Kansas City
- High School Winnetonka
- Acres 0.18
- Age 51-75 Years
- Bathrooms 3 full, 0 half
- Builder Unknown
- HVAC ,
- County Clay
- Dining Kit/Dining Combo
- Fireplace 1 -
- Floor Plan Ranch
- Garage 1
- HOA $0 / None
- Floodplain No
- HMLS Number 2480953
- Other Rooms Enclosed Porch,Main Floor Master
- Property Status Pending
Get Directions
Nearby Places
Contact
Michael
Your Real Estate AgentSimilar Properties
Better Than New home nestled in the serene Lake Meadows neighborhood of Smithville. As you step inside, you’ll be greeted by an inviting open floor plan that seamlessly integrates the kitchen, living room, and dining area. The layout is designed for both everyday living and entertaining, allowing for effortless flow and interaction between spaces. The […]
Do you want a new home but don’t want to go thru the building process? Here’s your chance to own the best home in Claymont Estates. Nestled in the back of a circle – the full 3 car wide heated driveway brings you into the garage which has epoxy coated floors & extra high ceiling […]
Cypress Reverse Build Job sold before processing
This gorgeous 2 story home backs to a fishing pond! What a view! This Woodbridge 2 story floorplan by award winning Summit Homes offers 4 bedrooms, 3.5 baths, a large Primary Suite, flowing open main floor, kitchen island adds counter space as well as seating, large dining space, flex room and more! This home comes […]

