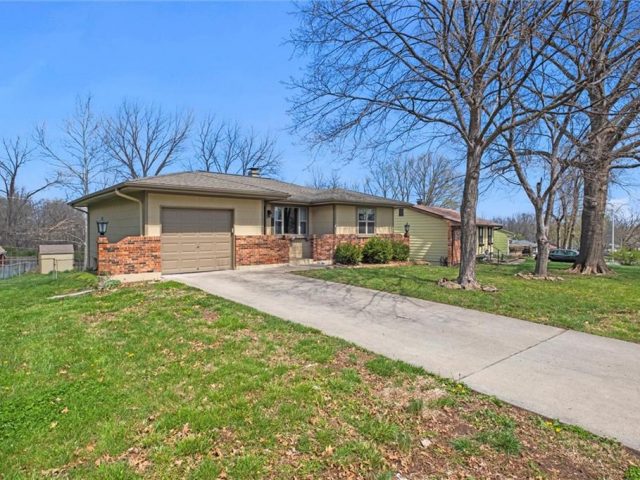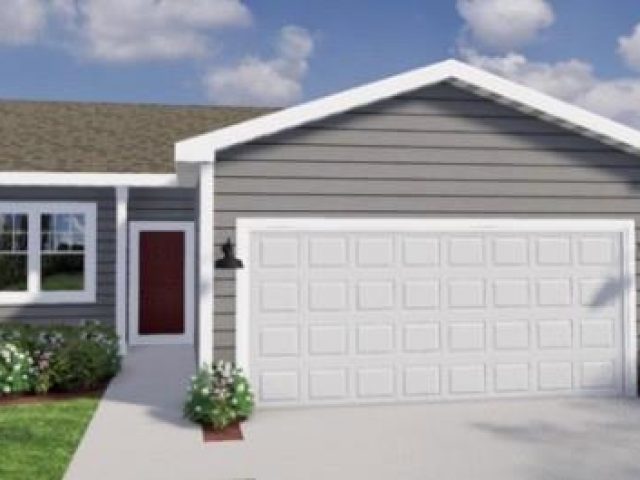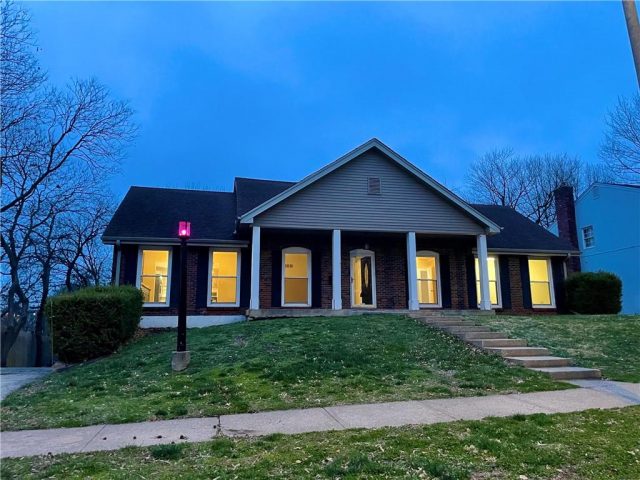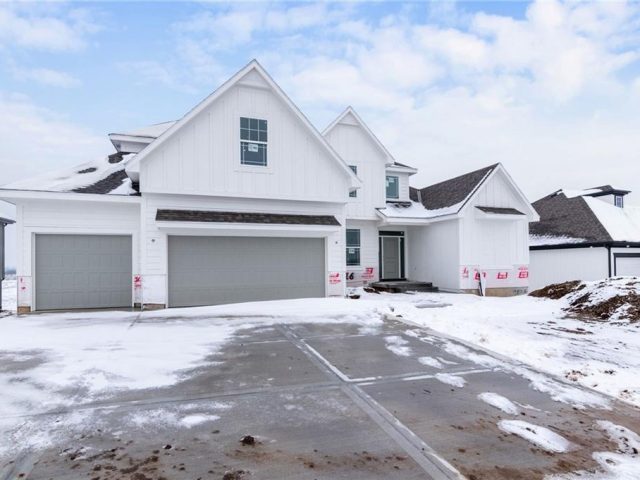713 WHITE OAK Lane, Kansas City, MO 64116 | MLS#2457619
2457619
Property ID
5,662 SqFt
Size
4
Bedrooms
4
Bathrooms
Description
Do you want a new home but don’t want to go thru the building process? Here’s your chance to own the best home in Claymont Estates. Nestled in the back of a circle – the full 3 car wide heated driveway brings you into the garage which has epoxy coated floors & extra high ceiling making indoor basket ball possible! As you come in the front This home welcomes you into its large 2 story foyer (16×11). You’ll be taken back by the Elegance & fine finishings thruout this home. You’ll see that most of the main floor has warm distressed walnut wood floors. This gourmet kitchen will please any chef, the sellers invested in the top of the line appliances, large kitchen island, indirect lighting, built in appliances, quartz counters in kitchen & thru out the home, all bathrooms are new. Both the hearth room & living room step out to the stamped stained patio that spans nearly the full width of the back of the home, backing to trees gives you more privacy! Two staircases take you Upstairs to the bedrooms – 2nd bed has its own full bath; beds 3 & 4 share a large jack & Jill bath – all beds have large closets… The master suite offers his & hers walk-in closets & a spacious bathroom with pocket doors, freestanding tub & walk-in shower with ceiling rain panel & hidden linear drain. Of course the walkout basement is finished including large wine fridge that stays, a full bathroom, the 3rd fireplace makes movie nights cozy! Plantation shutters cover the Pella windows thru out home!
Detailed list of all the improvements are attached to this listing in MLS. All this Close to Kansas City, airports, restaurants, shopping, great highway access, you will enjoy calling this established neighborhood home…
Address
- Country: United States
- Province / State: MO
- City / Town: Kansas City
- Neighborhood: Claymont Estates
- Postal code / ZIP: 64116
- Property ID 2457619
- Price $875,000
- Property Type Single Family Residence
- Property status Pending
- Bedrooms 4
- Bathrooms 4
- Year Built 1987
- Size 5662 SqFt
- Land area 0.6 SqFt
- Garages 3
- School District North Kansas City
- High School North Kansas City
- Middle School Nallwood
- Elementary School Briarcliff
- Acres 0.6
- Age 31-40 Years
- Bathrooms 4 full, 2 half
- Builder Unknown
- HVAC ,
- County Clay
- Dining Breakfast Area,Formal,Hearth Room
- Fireplace 1 -
- Floor Plan 2 Stories
- Garage 3
- HOA $ /
- Floodplain Unknown
- HMLS Number 2457619
- Property Status Pending
Get Directions
Nearby Places
Contact
Michael
Your Real Estate AgentSimilar Properties
This ADORABLE 3BR/2BA Ranch w/FINISHED WALK-OUT Basement is one you really want to see! Gleaming hardwoods thru-out main level! Separate Dining Room w/beautiful focal wall! Cozy Kitchen w/ALL appliances staying! Three spacious Bedrooms on main level, all with ceiling fans & hardwood floors! The Lower Level is the perfect ‘hang out’ space or really, whatever […]
Sold at processing.
Welcome to your new North Kansas City residence! This home, meticulously cared for, has an array of enticing features. The HVAC system is a mere year old, ensuring modern efficiency. Move-in readiness is guaranteed with three bedrooms on the main floor and two upstairs, including a spacious primary suite. Each downstairs bedroom includes two closets! […]
The beautiful Marisa Grande – currently at foundation stage. Formal dining, hearth room, living room and kitchen with double ovens. Huge walk in pantry and laundry room. Primary suite with private bath. Separate vanities, soaker tub and shower. Loft on second level overlooks living room. Liberty North High School































































































































































