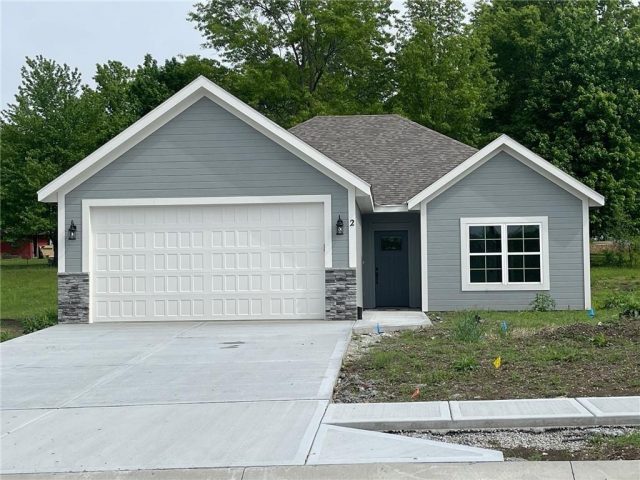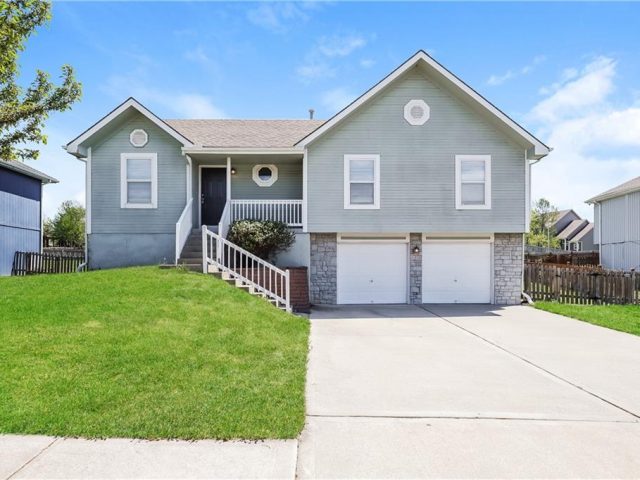402 Amesbury Drive, Smithville, MO 64089 | MLS#2487437
2487437
Property ID
1,994 SqFt
Size
3
Bedrooms
2
Bathrooms
Description
Welcome home! This beautiful side split house welcomes you into the family room with vaulted ceilings. With a kitchen and dining space that has access to the back deck, you’ll love hosting here. Downstairs is your cozy living room complete with a fireplace, and access to the backyard as well. Located just a short ways off Smithville lake, you have easy access to the trails, beach park, and dog park! Come buy today!
Address
- Country: United States
- Province / State: MO
- City / Town: Smithville
- Neighborhood: Harborview
- Postal code / ZIP: 64089
- Property ID 2487437
- Price $349,900
- Property Type Single Family Residence
- Property status Active
- Bedrooms 3
- Bathrooms 2
- Year Built 1997
- Size 1994 SqFt
- Land area 0.27 SqFt
- Garages 2
- School District Smithville
- High School Smithville
- Middle School Smithville
- Acres 0.27
- Age 21-30 Years
- Bathrooms 2 full, 0 half
- Builder Unknown
- HVAC ,
- County Clay
- Dining Kit/Dining Combo
- Fireplace 1 -
- Floor Plan Side/Side Split
- Garage 2
- HOA $252 / Annually
- Floodplain No
- HMLS Number 2487437
- Other Rooms Fam Rm Gar Level
- Property Status Active
- Warranty Seller Provides
Get Directions
Nearby Places
Contact
Michael
Your Real Estate AgentSimilar Properties
OVERSIZED 4 CAR GARAGE! Now that we have that out of the way, this lovely traditional Colonial home also has an ELEVATOR that goes to all three levels. Too many thoughtful features to list but we will start with the large covered front porch, beautiful crown moldings and wainscoting in the formal dining room, great […]
GORGEOUS 3 BEDROOM 2 BATH RANCH HOME! PEACEFUL COUNTRY SETTING, MINUTES FROM THE LAKE AND GOLF COURSE. OPEN FLOOR PLAN THAT FEATURES SITE FINISHED HARDWOOD FLOORS, CERAMIC TILE IN LAUNDRY ROOM AND BATHROOMS, SPACIOUS KITCHEN WITH CUSTOM CABINETS, LARGE KITCHEN ISLAND, LARGE MASTER BEDROOM WITH PRIVATE BATHROOM THAT HAS A DOUBLE VANITY AND GREAT WALK […]
This custom Sienna II plan has a dedicated theater room, arched beams in the kitchen, a hidden door to the utility room, a full web truss build, and a walk-out lot with fully treed greenspace. The house is perfect for anyone who wants a spacious and luxurious home. The theater room is a delight for […]
Welcome Home! This beautiful 3 bedroom split level has wonderful living space. The kitchen and breakfast nook are perfect for your morning coffee. With immediate access to the deck overlooking your fenced in backyard. Located just down the street from the Liberty triangle. With easy access to the highway, and less than 30 minutes to […]

























































