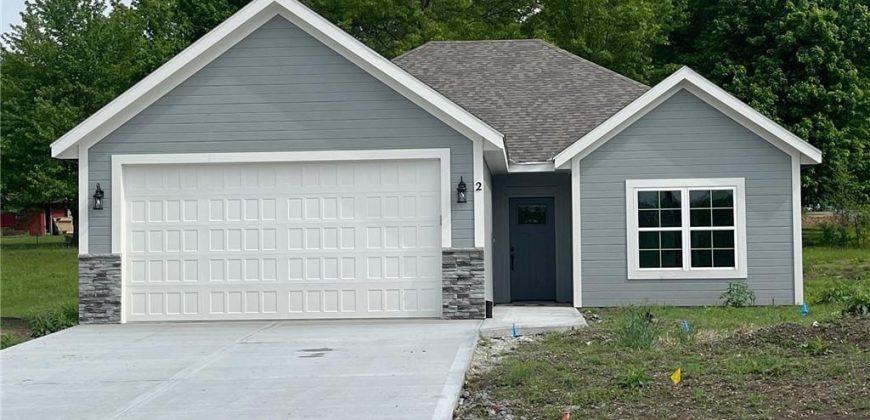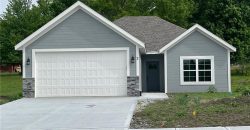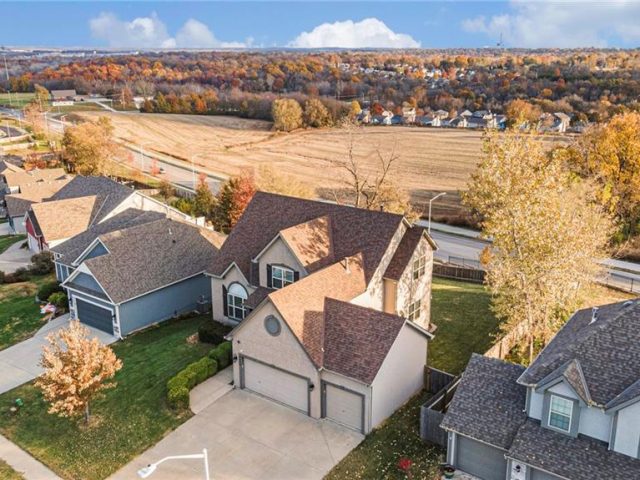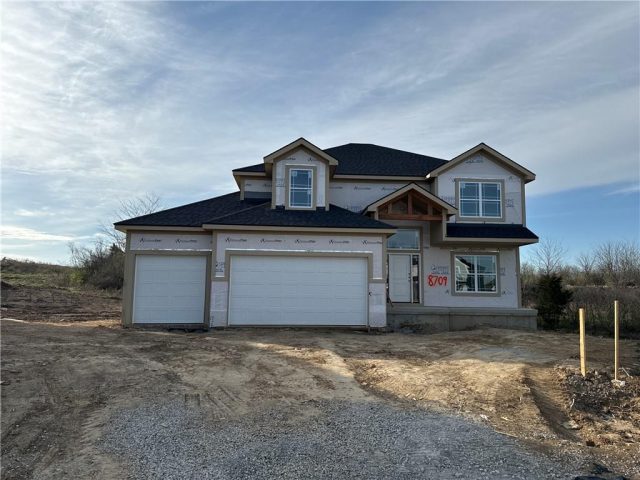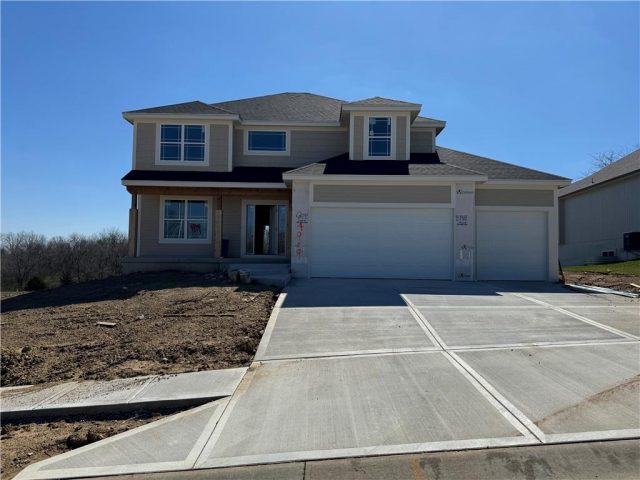100 Creek Valley Terrace, Smithville, MO 64089 | MLS#2460705
2460705
Property ID
1,483 SqFt
Size
3
Bedrooms
2
Bathrooms
Description
GORGEOUS 3 BEDROOM 2 BATH RANCH HOME! PEACEFUL COUNTRY SETTING, MINUTES FROM THE LAKE AND GOLF COURSE. OPEN FLOOR PLAN THAT FEATURES SITE FINISHED HARDWOOD FLOORS, CERAMIC TILE IN LAUNDRY ROOM AND BATHROOMS, SPACIOUS KITCHEN WITH CUSTOM CABINETS, LARGE KITCHEN ISLAND, LARGE MASTER BEDROOM WITH PRIVATE BATHROOM THAT HAS A DOUBLE VANITY AND GREAT WALK IN CLOSET!! UNFINISHED BASEMENT IS STUBBED FOR ANOTHER BATHROOM WHEN YOU DECIDE TO FINISH OUT LOWER LEVEL OR OFFERS TONS OF STORAGE SPACE FOR YOUR BELONGINGS
Address
- Country: United States
- Province / State: MO
- City / Town: Smithville
- Neighborhood: Other
- Postal code / ZIP: 64089
- Property ID 2460705
- Price $429,900
- Property Type Single Family Residence
- Property status Active
- Bedrooms 3
- Bathrooms 2
- Year Built 2024
- Size 1483 SqFt
- Land area 0.33 SqFt
- Garages 3
- School District Plattsburg
- Acres 0.33
- Age 2 Years/Less
- Bathrooms 2 full, 0 half
- Builder Unknown
- HVAC ,
- County Clay
- Dining Kit/Dining Combo,Kit/Family Combo,Liv/Dining Combo
- Fireplace 1 -
- Floor Plan Ranch
- Garage 3
- HOA $150 / Annually
- Floodplain No
- HMLS Number 2460705
- Property Status Active
- Warranty Builder-1 yr
Get Directions
Nearby Places
Contact
Michael
Your Real Estate AgentSimilar Properties
Recent price improvement! Welcome to your future home with SO many updates in Carriage Hills North! This 1.5 story home is in a charming neighborhood and towards the end of a street, showcasing a perfect blend of comfort and style. Immerse yourself in this well-maintained residence featuring 4 bedrooms and 3.5 bathrooms, with the primary […]
CHECK OUT ONE OF OUR NEW PLANS/ OAKMONT 2 ..THIS HOME BACKS TO Greenway. HARDWOODS IN ENTRY, & KITCHEN, GRANITE COUNTERTOPS IN KITCHEN & ALL BATHROOMS, ALL BATHROOMS HAVE TILE, STONE FIREPLACE, COVERED DECK, Built ins in Great Room, BUTLER’S PANTRY, WALK-IN PANTRY, AND MUCH MORE UPGRADES. FUTURE POOL & REMAINING WALKING TRAIL IN PHASE […]
CHECK OUT ONE OF OUR NEW PLANS/ OAKMONT 2 ..THIS HOME BACKS TO Greenway. HARDWOODS IN ENTRY, & KITCHEN, GRANITE COUNTERTOPS IN KITCHEN & ALL BATHROOMS, ALL BATHROOMS HAVE TILE, STONE FIREPLACE, COVERED DECK, Built ins in Great Room, BUTLER’S PANTRY, WALK-IN PANTRY, AND MUCH MORE UPGRADES. FUTURE POOL & REMAINING WALKING TRAIL IN PHASE […]
Looking for that perfect Reverse Ranch home? Then you need to stop by and see this one! 4bd/3bath/3 car with nearly 2200 sq ft. Lots of open space with this floor plan. This home features hardwoods on the main in the kitchen, dining and living rm, kitchen granite, walk-in pantry, designer stair carpet, walk-in shower, […]

