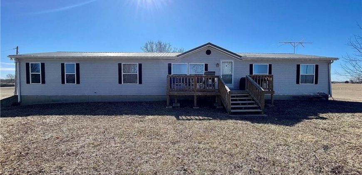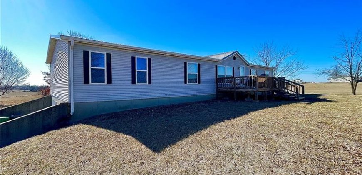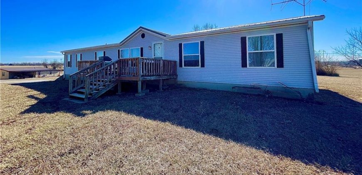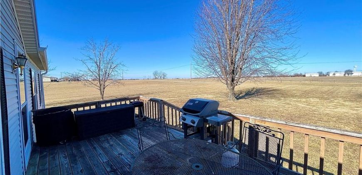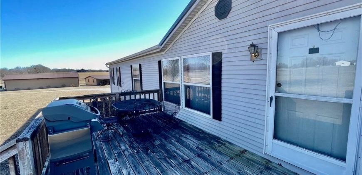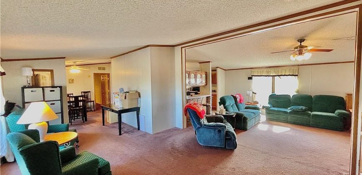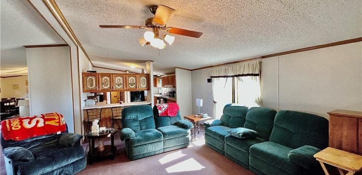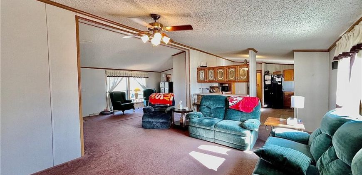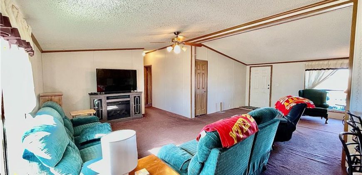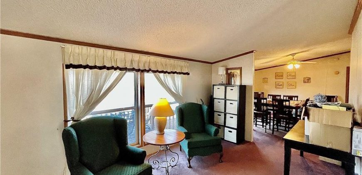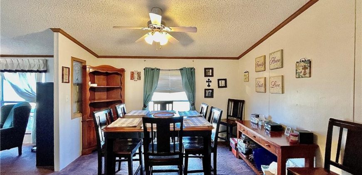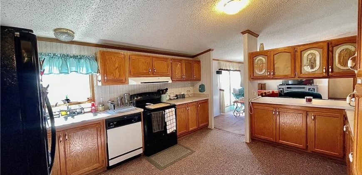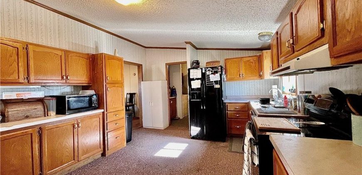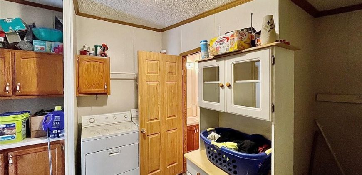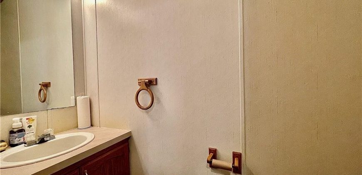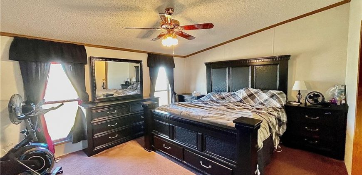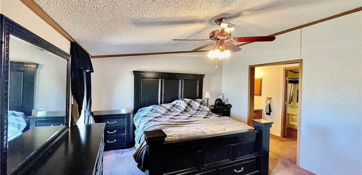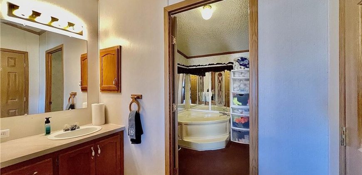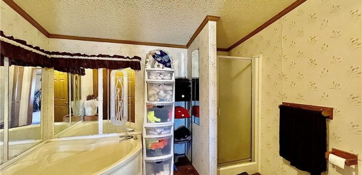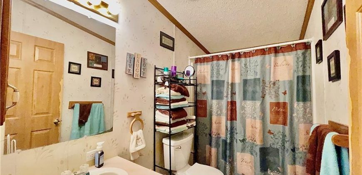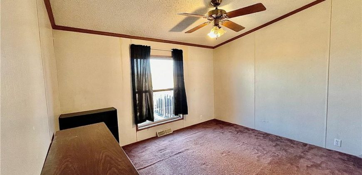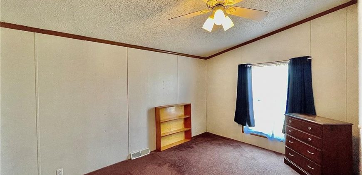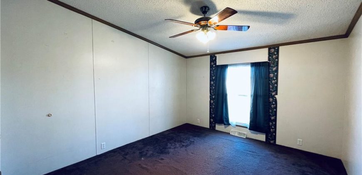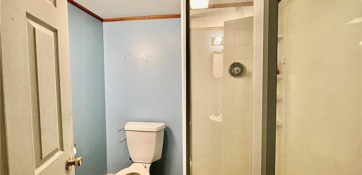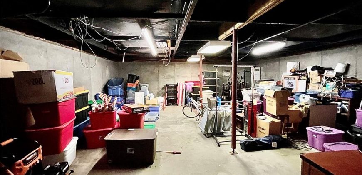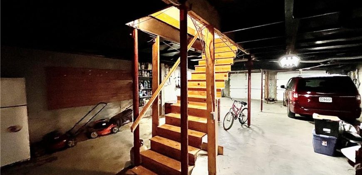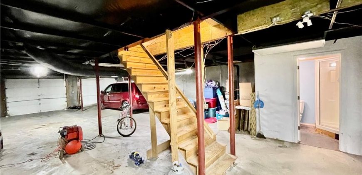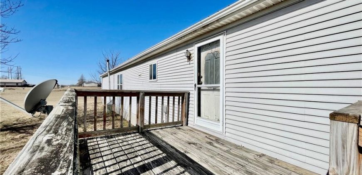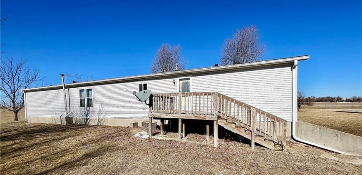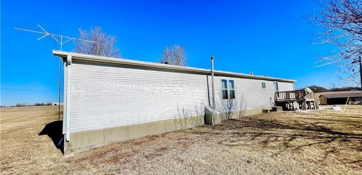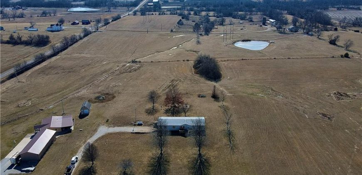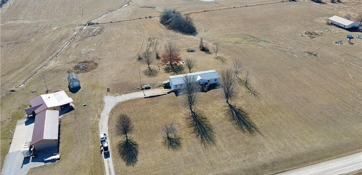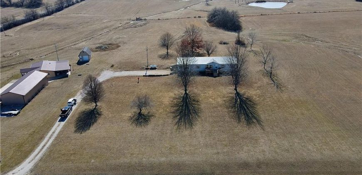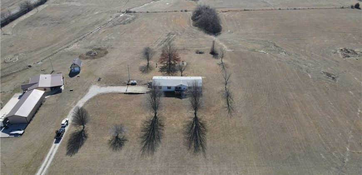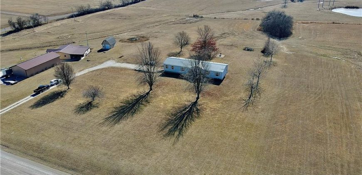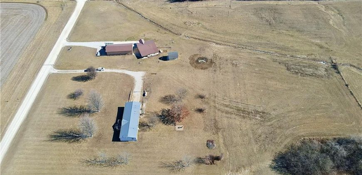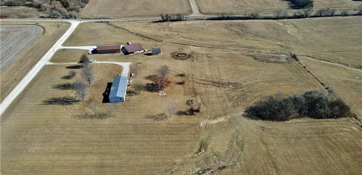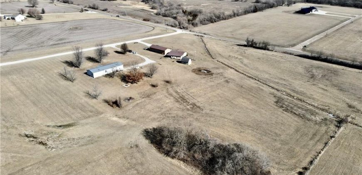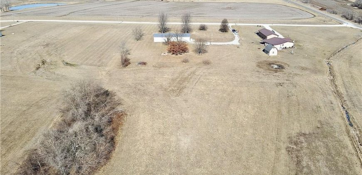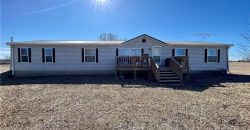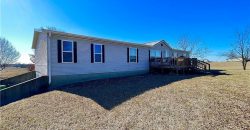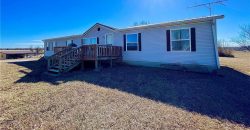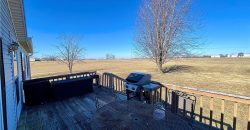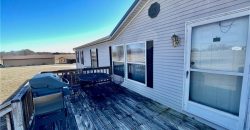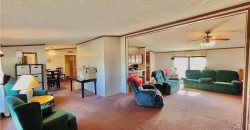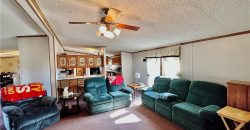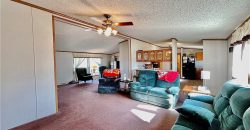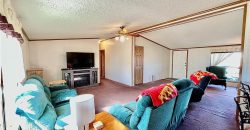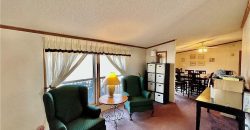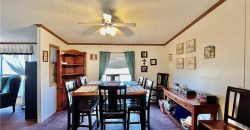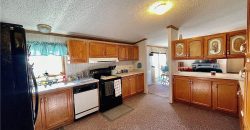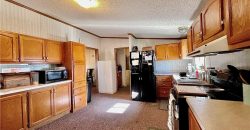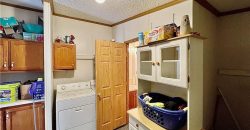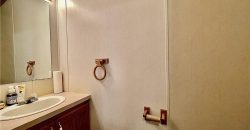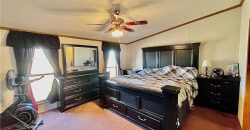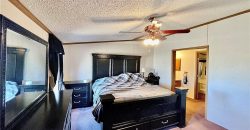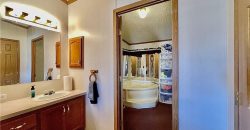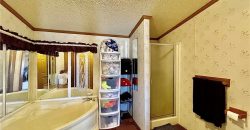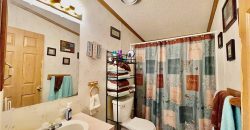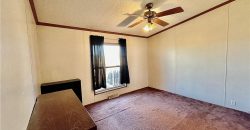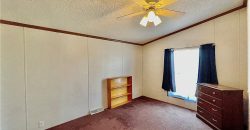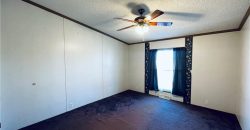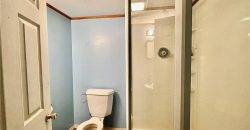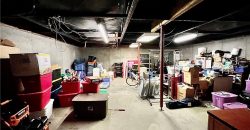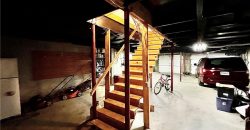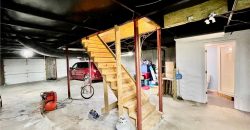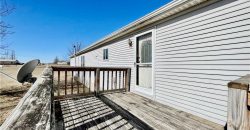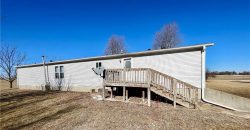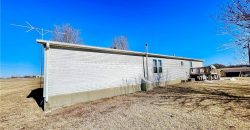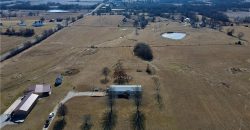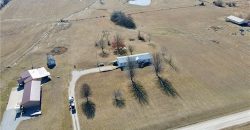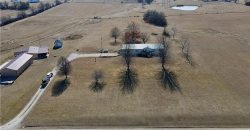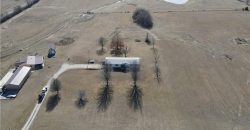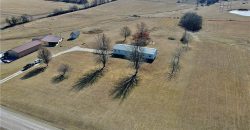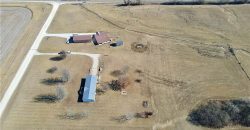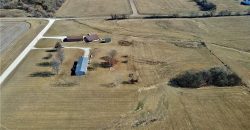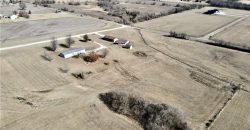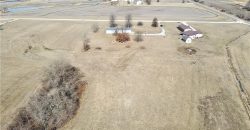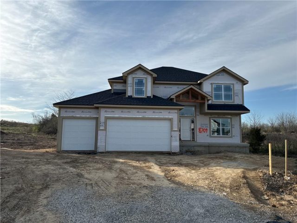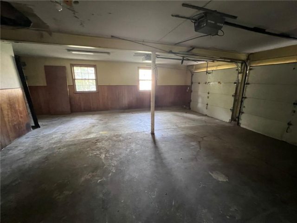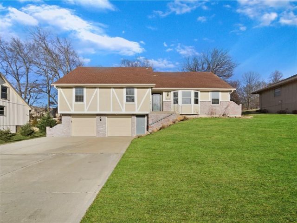35105 E 315th Street, Garden City, MO 64747 | MLS#2420031
2420031
Property ID
2,052 SqFt
Size
4
Bedrooms
3
Bathrooms
Description
Country life at its finest! This manufactured home is only a short drive from the town! Located on a large lot of over 4.7 acres, with 2052 square feet of living space, and ideal for those who want to live in the country but not too far from town. 4 bedroom, 3 1/2 bath home. Large kitchen with plenty of counter space and cabinets, as well as a formal dining area. An open-concept living/family room that can be used however you see fit and is definitely great for entertaining! Master suite on one side with walk-in closet, garden tub, and separate stand-in shower. The remaining three bedrooms are of good size! Lots of parking space for all of your vehicles! A two-car garage gives you the space you need to park or work on your vehicles, as well as an additional large basement ideal for finishing or a nice recreation room and/or storage, plus a finished bath on the lower level. The side yards are large enough for everyone to play or build a garden for next year’s harvest, and you will enjoy the view from the back deck! This property has so much to offer – Contact us today for more!
Address
- Country: United States
- Province / State: MO
- City / Town: Garden City
- Neighborhood: Garden City
- Postal code / ZIP: 64747
- Property ID 2420031
- Price $295,000
- Property Type Single Family Residence
- Property status Active
- Bedrooms 4
- Bathrooms 3
- Year Built 1996
- Size 2052 SqFt
- Land area 4.7 SqFt
- Garages 2
- School District Sherwood
- High School Sherwood
- Middle School Sherwood
- Elementary School Sherwood
- Acres 4.7
- Age 21-30 Years
- Bathrooms 3 full, 1 half
- Builder Unknown
- HVAC ,
- County Clay
- Dining Breakfast Area,Formal
- Fireplace -
- Floor Plan Ranch
- Garage 2
- HOA $0 / None
- Floodplain No
- HMLS Number 2420031
- Other Rooms Entry,Formal Living Room,Main Floor BR,Main Floor Master
- Property Status Active
Get Directions
Nearby Places
Contact
Michael
Your Real Estate AgentSimilar Properties
CHECK OUT ONE OF OUR NEW PLANS/ OAKMONT 2 ..THIS HOME BACKS TO Greenway. HARDWOODS IN ENTRY, & KITCHEN, GRANITE COUNTERTOPS IN KITCHEN & ALL BATHROOMS, ALL BATHROOMS HAVE TILE, STONE FIREPLACE, COVERED DECK, Built ins in Great Room, BUTLER’S PANTRY, WALK-IN PANTRY, AND MUCH MORE UPGRADES. FUTURE POOL & REMAINING WALKING TRAIL IN PHASE […]
New To The Market!!! You won’t want to miss this GREAT Investor friendly opportunity or fixer upper to make it your very own. Settled on a tree lined street, the home offers amazing curb appeal with easy access to the highway, downtown and the new KC Current stadium. With 4 bedrooms, 3 baths and tons […]
Welcome to this cozy home! This inviting abode is perfect for you with its many features. Enjoy a warm fire in the fireplace, or take advantage of the center island in the kitchen for extra counter space. The kitchen also features a nice backsplash to complete the look. In addition to the living space, there […]
Popular “Birch II” 2 Story plan by Aspen Homes! Home is complete and ready to move in! Gorgeous Open Floorplan with Solid Oak Hardwoods on Main Level! Beautiful Kitchen with Custom Built Cabinetry, Island, Stainless Steel Appliances including a Gas Range. Quartz or Granite Counters! 4 Bedrooms Upstairs. Spacious Master Suite with Walk in Closet, […]

