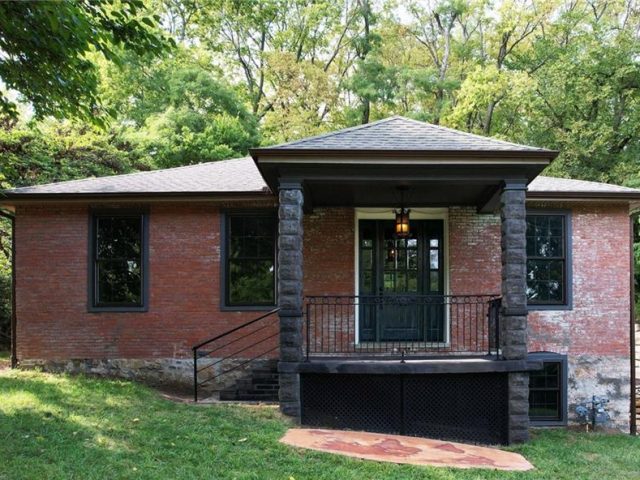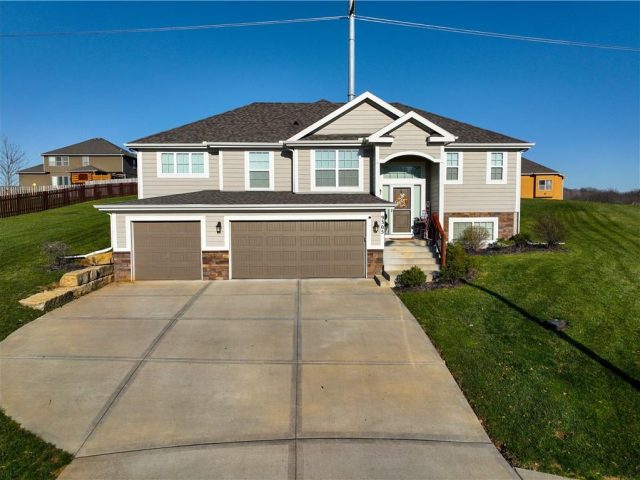8306 NW Forest Drive, Weatherby Lake, MO 64152 | MLS#2473245
2473245
Property ID
2,339 SqFt
Size
3
Bedrooms
3
Bathrooms
Description
Be sure to check out the video of this home (located under “Facts and Features” on Zillow)!
Escape to the ultimate lakeside haven at Weatherby Lake! This captivating lakefront residence rests on a spacious, level lot, offering effortless access to your private dock and an inviting setting for hosting gatherings with loved ones. Step onto the newer, low-maintenance deck, where stunning lake views await, providing the perfect backdrop for entertaining or simply unwinding. Inside, discover three bedrooms and three full baths, adorned with beautiful hardwood floors and featuring a spacious kitchen with an eat-in dining area, ideal for enjoying meals with a view. The downstairs living area boasts a convenient bar, while the walk-out basement provides seamless access to the yard and a sprawling patio nestled beneath the deck. With ample room for everyone to enjoy, this outdoor oasis transcends the typical backyard – it’s a haven where cherished memories are crafted. Don’t let the opportunity slip away to immerse yourself in the unmatched beauty and tranquility of lakefront living. Schedule a showing today and let this remarkable property set the stage for your next chapter.
Address
- Country: United States
- Province / State: MO
- City / Town: Weatherby Lake
- Neighborhood: Weatherby Lake
- Postal code / ZIP: 64152
- Property ID 2473245
- Price $1,000,000
- Property Type Single Family Residence
- Property status Active
- Bedrooms 3
- Bathrooms 3
- Year Built 1970
- Size 2339 SqFt
- Land area 0.4 SqFt
- Garages 2
- School District Park Hill
- High School Park Hill
- Middle School Congress
- Elementary School Renner
- Acres 0.4
- Age 51-75 Years
- Bathrooms 3 full, 0 half
- Builder Unknown
- HVAC ,
- County Platte
- Dining Kit/Dining Combo
- Fireplace 1 -
- Floor Plan Split Entry
- Garage 2
- HOA $996 / Annually
- Floodplain No
- HMLS Number 2473245
- Other Rooms Main Floor Master
- Property Status Active
Get Directions
Nearby Places
Contact
Michael
Your Real Estate AgentSimilar Properties
Absolutely stunning home in Tiffany Greens Subdivision! This spacious 4 bed, 4 bath residence boasts elegant features such as vaulted ceilings with wood beams and curved staircases. The living room is a cozy retreat with expansive windows, built in shelving, and a contemporary fireplace, perfect for relaxing evenings. Entertain guests in style with a wine […]
Fully restored home in Historic Weston. LOTS OF NEW: Electrical wiring & panel, plumbing, furnace, A/C, tankless water heater, kitchen cabinets/island, bathrooms, insulation, hard wood floors, double-pane windows, fireplace. Beautifully restored antique flooring (main living room), doors and trim. Basement includes 2 additional bedrooms, kitchenette and family room. New sewer, water, electricity and gas lines […]
Stellar 3 bed/2.5 bath Willow Brooke home with 4-car garage(3rd is tandem). Nearly new with refinished basement, additional bath in lower level, covered patio out back for entertaining and nice front porch for watching sunsets! All wood floors in the living room, dining room, breakfast room and kitchen. Large laundry room right off the kitchen. […]
This beautifully restored home has been given new life! With amazing interior finishes including new laminate floors, freshly painted textured walls, brand new trim, new windows, new exterior doors, and beautifully stained barn doors and bedroom doors, stunning vanities in each bathroom and a bright kitchen with a purposeful island that remains with the home! […]

































































































