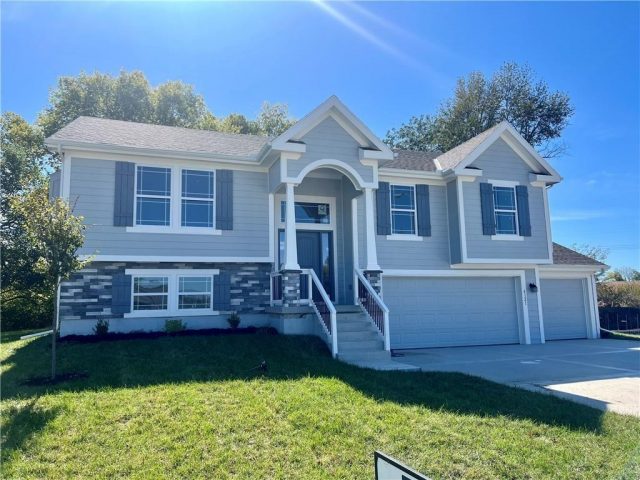3407 NE 102nd Street, Kansas City, MO 64155 | MLS#2464570
2464570
Property ID
4,187 SqFt
Size
4
Bedrooms
4
Bathrooms
Description
Homes by Chris MASTERPIECE. Truly exceptional luxury home – Modern mountain feel situated on an estate sized golf course lot in the coveted Staley Farms. You will be wowed by the gorgeous exterior -stone/stucco & cedar beams w/custom louver garage doors and extensive landscaping. Incredible entrance welcomes you with incredible vaulted ceiling with cedar beam that leads your eyes directly thru the house to the see thru fireplace, covered deck and beautiful treed setting. First floor features wired brushed white oak floors, entertainment wall in the living room made with beautiful riff sawn oak. Gourmet kitchen features high end appliances, a catering kitchen and so much more! Main level Owner’s suite with jetted slipper tub, zero entry shower, incredible walk in closet with builtins and mirrors. Head to the lower level to find another beautiful rec room, media room all with gorgeous tiled floors and beautiful bar. Extra bath leading to the outside patio (perfect for your future pool or entertainment area!). 2nd laundry and 2 large bedrooms with private baths. 2 large storage areas and one with John Deere door leading to the backyard. This home has it ALL.
Address
- Country: United States
- Province / State: MO
- City / Town: Kansas City
- Neighborhood: Staley Farms
- Postal code / ZIP: 64155
- Property ID 2464570
- Price $1,799,900
- Property Type Single Family Residence
- Property status Active
- Bedrooms 4
- Bathrooms 4
- Size 4187 SqFt
- Land area 0.5 SqFt
- Garages 3
- School District North Kansas City
- High School Staley High School
- Middle School New Mark
- Elementary School Bell Prairie
- Acres 0.5
- Age 2 Years/Less
- Bathrooms 4 full, 1 half
- Builder Unknown
- HVAC ,
- County Clay
- Dining Breakfast Area
- Fireplace 1 -
- Floor Plan Reverse 1.5 Story
- Garage 3
- HOA $385 / Quarterly
- Floodplain No
- HMLS Number 2464570
- Other Rooms Den/Study,Entry,Main Floor BR,Main Floor Master,Office,Recreation Room
- Property Status Active
- Warranty Builder-1 yr
Get Directions
Nearby Places
Contact
Michael
Your Real Estate AgentSimilar Properties
NOW AVAILABLE! This gorgeous Edward Franklin custom build features a ranch floorplan with 4 bedrooms and 3.1 bathrooms. Featuring a stunning first floor primary suite with a soaking tub and a large walk-in closet. Large bedrooms and wood floors throughout. Custom cabinets and luxurious Quartz contertops hand selected for this custom build. This stunning house […]
*** $5000 Parade of Homes Special – $5000 may be used as a Discount, CC or Buydown. Special runs throughout the Parade of Homes April 27 – May 12 2024 *** Lot 31 – Hearthside Homes – The Cypress – California Split in a brand new neighborhood, Park Hill Schools! Marvelous Main Floor Features a […]
NOAH’S LANDING! NEW CONSTRUCTION UNDER $400,000! The “PLATTE” by Robertson Construction! A popular 4 Bedroom, 3 Full Bath, 3 Car Garage home with a FINISHED Lower Level! Some of the many features include an Open Main Level, Kitchen Island, WALK-IN PANTRY, Solid Surface Countertop, Custom Built Cabinets, Real HARDWOOD FLOOR in the Kitchen and Dining, […]
Looking at a Fall Finish**** Looking for a home with an open concept and office space on the main level?? Then you’ll want to walk through the Lydia Plan…. a newly designed 2 story plan the with spacious kitchen and large hidden pantry with a nice covered deck off the main. The 2nd floor offers […]























































































