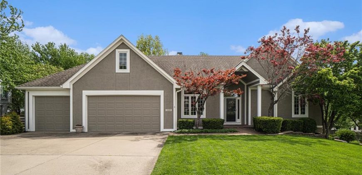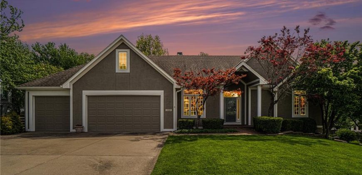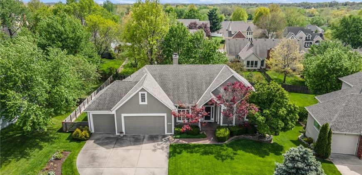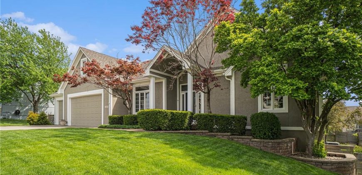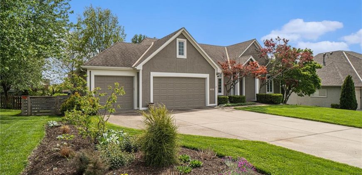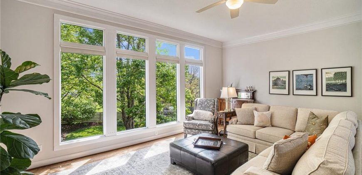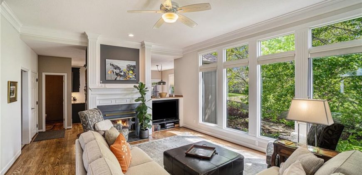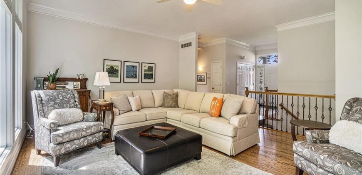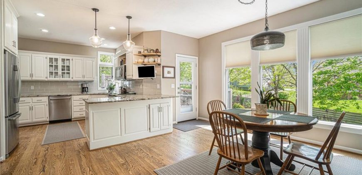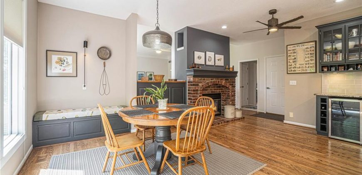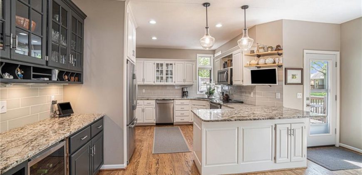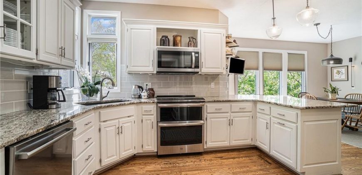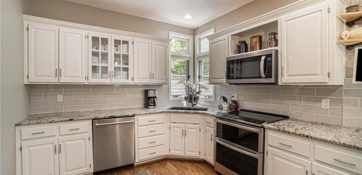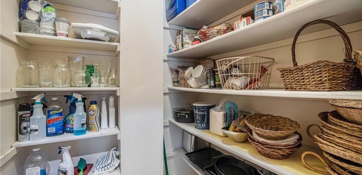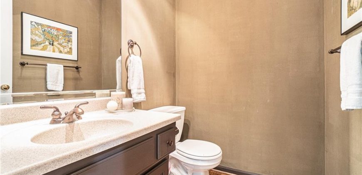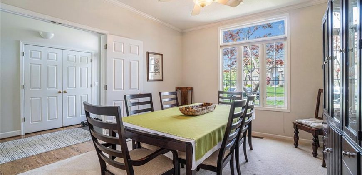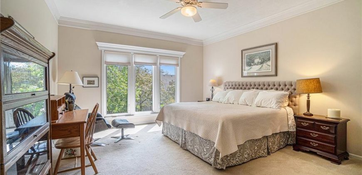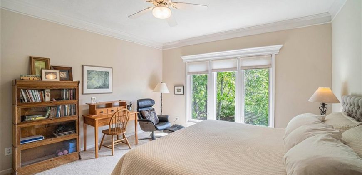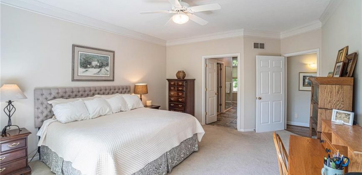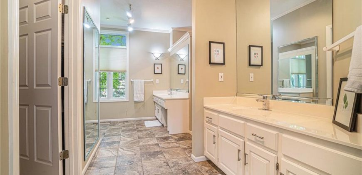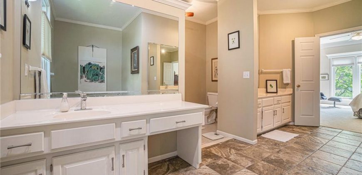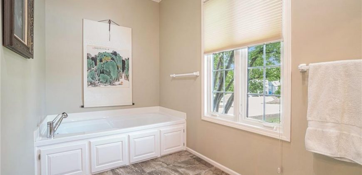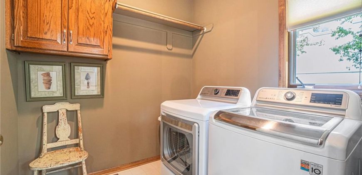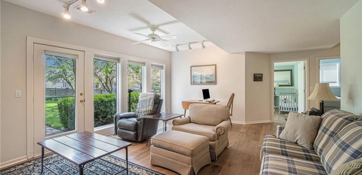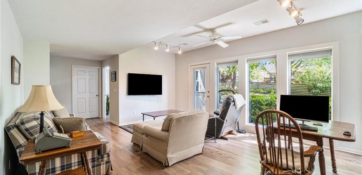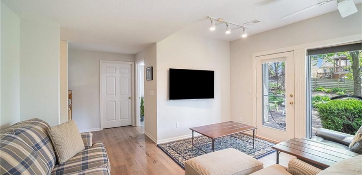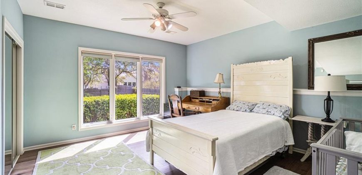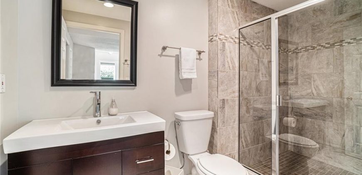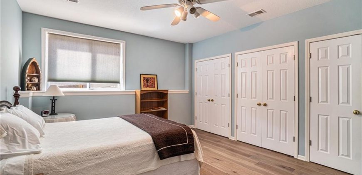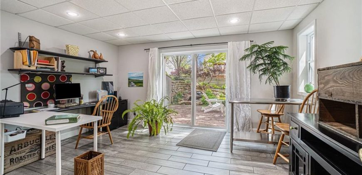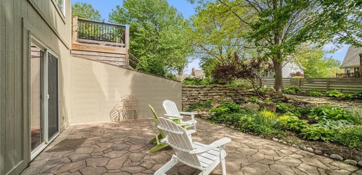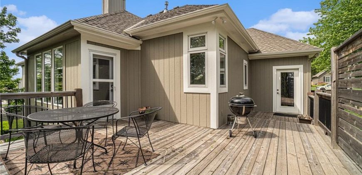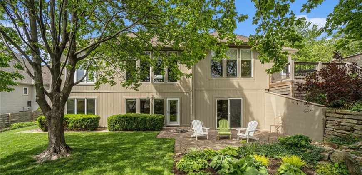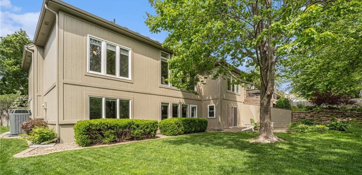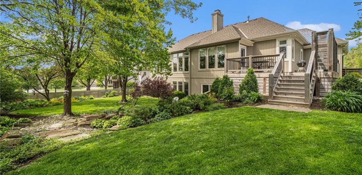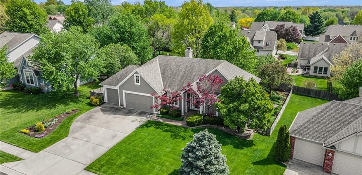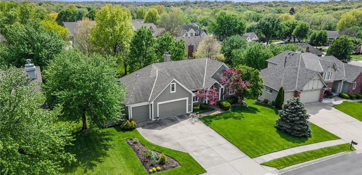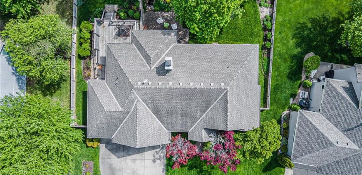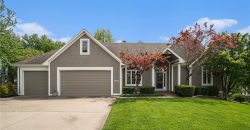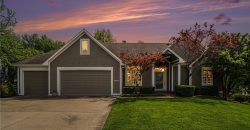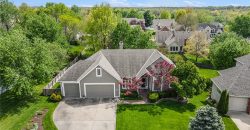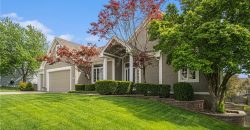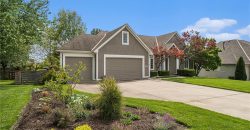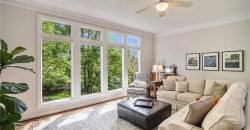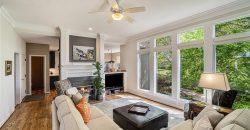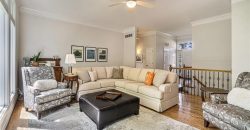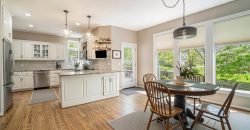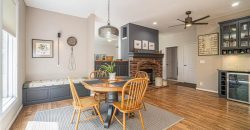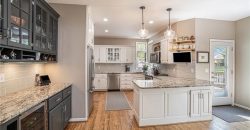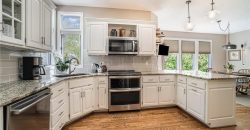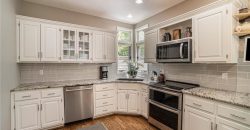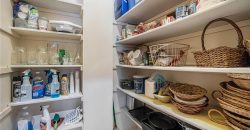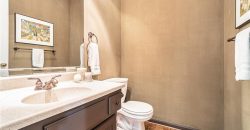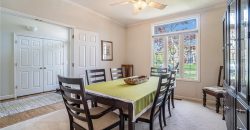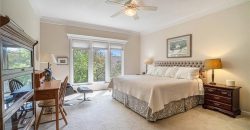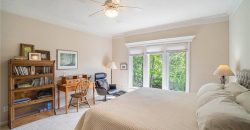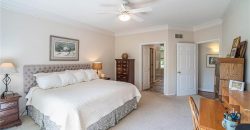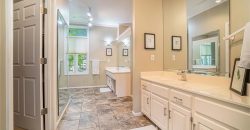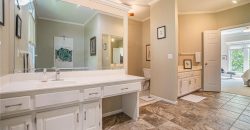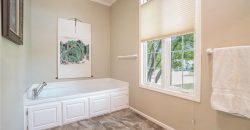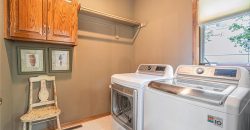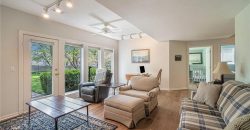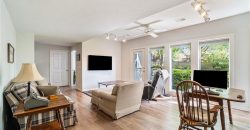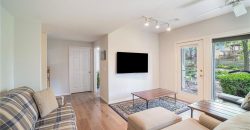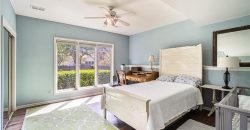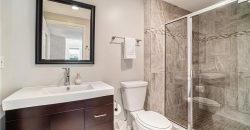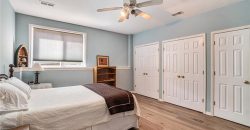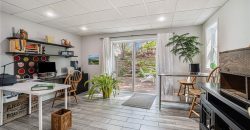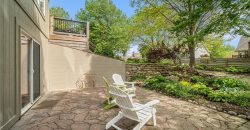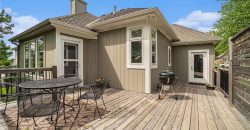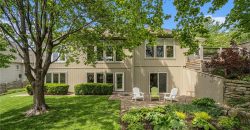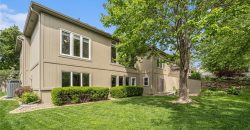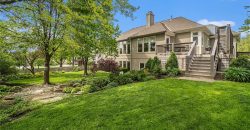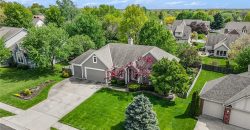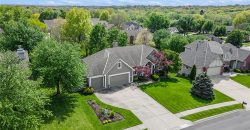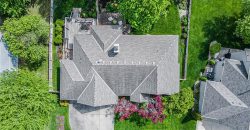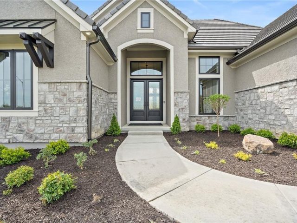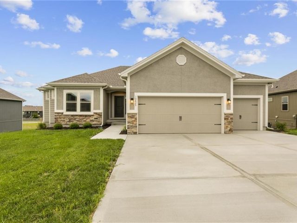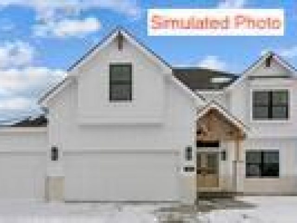3109 NE 70th Terrace, Kansas City, MO 64119 | MLS#2484618
2484618
Property ID
3,004 SqFt
Size
3
Bedrooms
2
Bathrooms
Description
Main-level living with it’s own backyard oasis, straight from a magazine! Situated on an oversized lot, this reverse 1.5 story home is warm & inviting. Greeted by large windows with beautiful natural light, the main level living room includes a cozy see-through fireplace that leads you into the homes’ hearth room. A recently updated eat-in kitchen boasts painted cabinetry, granite counters, stainless steel appliances and walk-in pantry. Enjoy entertaining in the formal dining room or the recently replaced deck overlooking the exquisite backyard. The main level primary en-suite is oversized & includes extra wide doorways/walkways. Separate vanities offer extra storage space, along with a large walk-in shower, soaker tub & walk-in closet. An additional half bath & laundry room with cabinetry complete the main level. Head downstairs to the walk-out lower level family room, complete with two guest bedrooms, generous in size & a full bath with it’s newly tiled shower. A fourth non-conforming bedroom (could easily add a closet) would make a great office, crafting room or gym space! Be sure to take in the seren views from the paver patio below. Honorable mentions include a newer roof, fencing, paint & more!
Address
- Country: United States
- Province / State: MO
- City / Town: Kansas City
- Neighborhood: Northaven Gardens
- Postal code / ZIP: 64119
- Property ID 2484618
- Price $420,000
- Property Type Single Family Residence
- Property status Pending
- Bedrooms 3
- Bathrooms 2
- Year Built 1995
- Size 3004 SqFt
- Land area 0.3 SqFt
- Garages 3
- School District North Kansas City
- High School Oak Park
- Middle School Antioch
- Elementary School Chapel Hill
- Acres 0.3
- Age 21-30 Years
- Bathrooms 2 full, 1 half
- Builder Unknown
- HVAC ,
- County Clay
- Dining Eat-In Kitchen,Formal
- Fireplace 1 -
- Floor Plan Ranch,Reverse 1.5 Story
- Garage 3
- HOA $50 / Annually
- Floodplain No
- HMLS Number 2484618
- Other Rooms Family Room,Main Floor BR,Main Floor Master,Recreation Room
- Property Status Pending
Get Directions
Nearby Places
Contact
Michael
Your Real Estate AgentSimilar Properties
CUSTOM BUILD- Exquisite & meticulous details are featured in the thoughtfully designed award winning Valentino Reverse plan by Casa Bella. High ceilings & walls of windows welcome in natural light. Its open design maximizes space & is perfect for entertaining. No detail is overlooked, from the kitchen for the most discerning chefs, to the spa-like […]
The Wilshire II is a beautiful reverse ranch creation by Hoffman Custom Homes **Wide open floor plan with high ceilings and large rooms** Main floor features Owners Suite, 2nd bedroom and full bath and lower level finish includes 2 bedrooms, full bath, rec room and huge winter/summer closet! All photos and tour are simulated and […]
Spec home turned to build job before processed. IHB Homes Belmont II 2-story. $90,900 Lot price. Contact listing agents for the list of upgrades.
Rare opportunity to have acreage within the City! This elegant open floorplan ranch home sits on 1.91 level, treed acres and has a fantastic location. Shopping, schools and highway access are all nearby. Entertaining is easy – kitchen has ample counterspace with a bar height counter, and flows into the large Living Room that has […]

