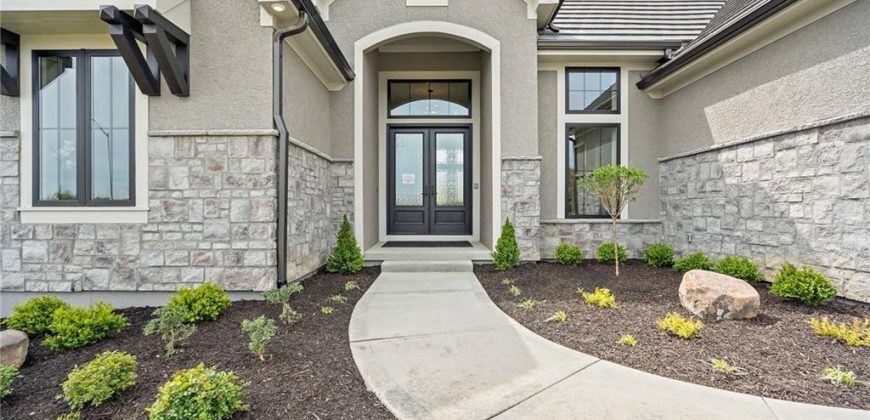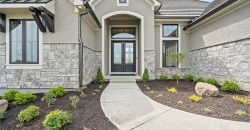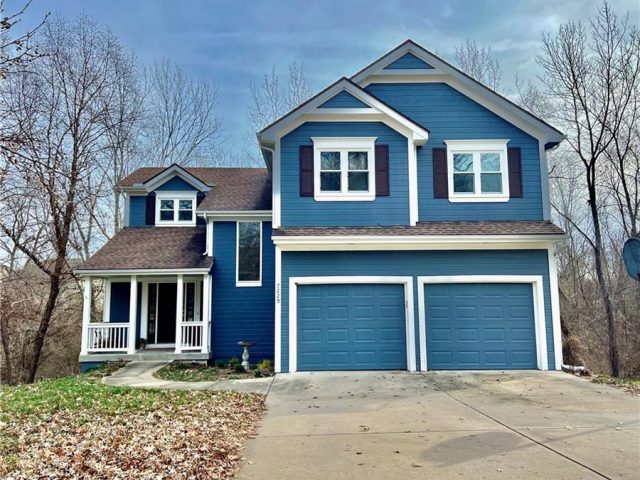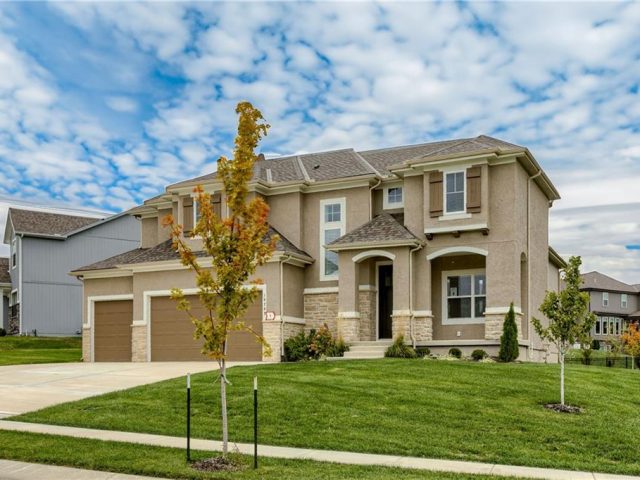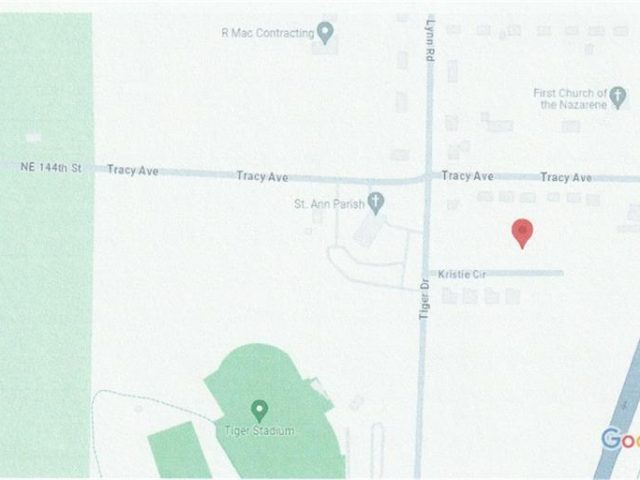6315 NW 58th Terrace, Kansas City, MO 64151 | MLS#2431003
2431003
Property ID
3,615 SqFt
Size
4
Bedrooms
4
Bathrooms
Description
CUSTOM BUILD- Exquisite & meticulous details are featured in the thoughtfully designed award winning Valentino Reverse plan by Casa Bella. High ceilings & walls of windows welcome in natural light. Its open design maximizes space & is perfect for entertaining. No detail is overlooked, from the kitchen for the most discerning chefs, to the spa-like master bedroom, to the beautiful main-level office/flex rm. Supporting details get the same attention, from the walk-in pantry w/built in coffee bar to the oversized bedrooms and amazing bar adjoining the spacious rec room. Surprising upgrades throughout that will please you at every turn! Do not miss seeing this one! Taxes are estimated and are to be verified by buyers agent.
Address
- Country: United States
- Province / State: MO
- City / Town: Kansas City
- Neighborhood: Forest Ridge Estates
- Postal code / ZIP: 64151
- Property ID 2431003
- Price $1,153,910
- Property Type Single Family Residence
- Property status Pending
- Bedrooms 4
- Bathrooms 4
- Year Built 2023
- Size 3615 SqFt
- Land area 0.31 SqFt
- Garages 3
- School District Park Hill
- High School Park Hill South
- Middle School Lakeview
- Elementary School South East
- Acres 0.31
- Age 2 Years/Less
- Bathrooms 4 full, 1 half
- Builder Unknown
- HVAC ,
- County Platte
- Dining Kit/Dining Combo
- Fireplace 1 -
- Floor Plan Reverse 1.5 Story
- Garage 3
- HOA $793 / Annually
- Floodplain No
- HMLS Number 2431003
- Other Rooms Main Floor BR,Main Floor Master,Mud Room
- Property Status Pending
- Warranty Builder-1 yr
Get Directions
Nearby Places
Contact
Michael
Your Real Estate AgentSimilar Properties
So much room in this beautiful 2 story originally built by Robert Taylor! Wonderful updates! You’ll love the open floor plan, from the living area/dinning and kitchen! Living room has new upgraded carpet & cozy fireplace, refinished hardwood floors in the kitchen and dining area. Newly painted cabinets in kitchen, with island, offering tons of […]
The Hillcrest by Hoffmann Custom Homes – a stunning wide open reverse plan with a ton of extras! This home boasts high ceilings, crown molding, granite countertops, wide plank hardwood floors, and an oversized walk-in closet, making it both beautiful and functional. The main level also features a covered deck, perfect for enjoying the sun […]
Welcome to the Dekar by an award-winning SAB Homes! As you step through the front door, you’re greeted by the expansive main level adorned with high ceilings, creating an open, airy atmosphere. The heart of the home lies in the large great room, featuring tall ceilings with boxed beams that add a touch of architectural […]
Custom build home – for comp purposes only

