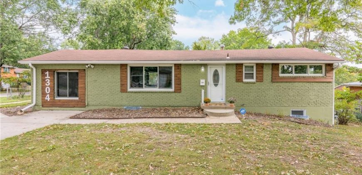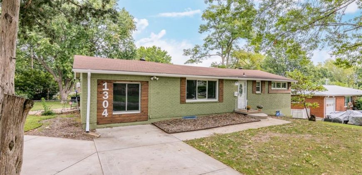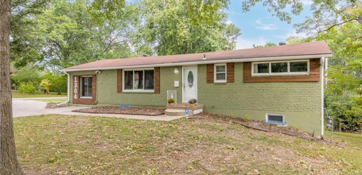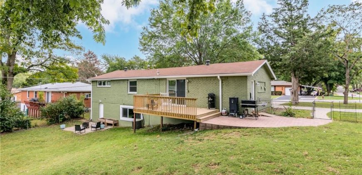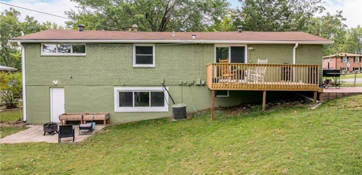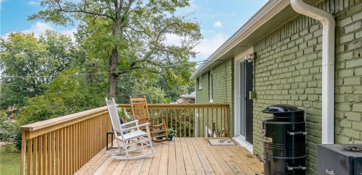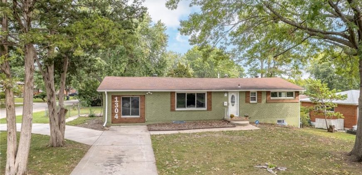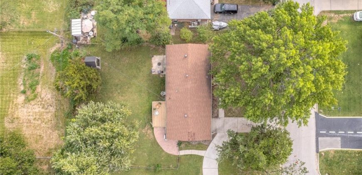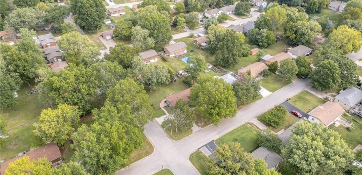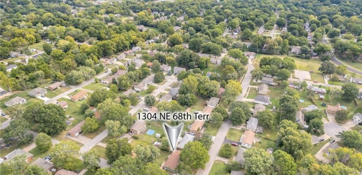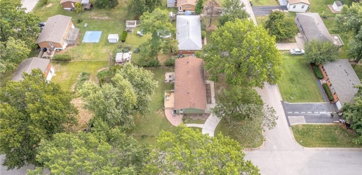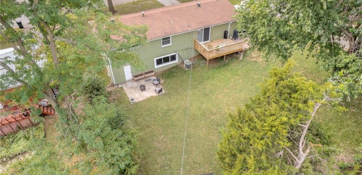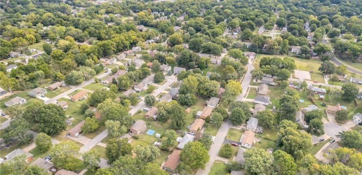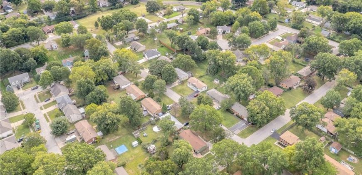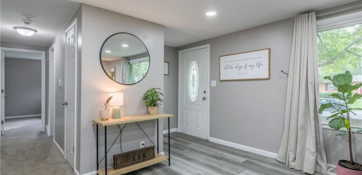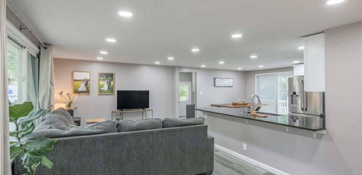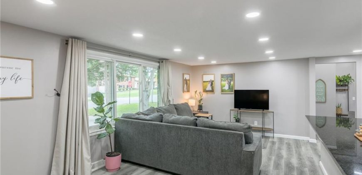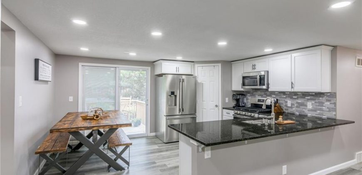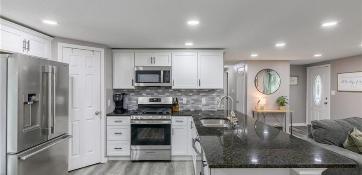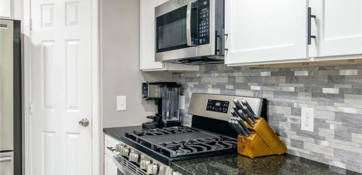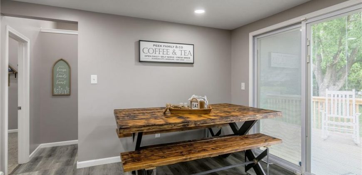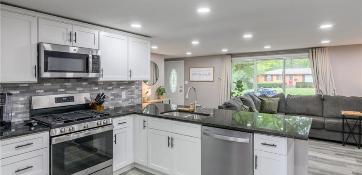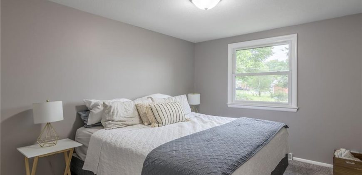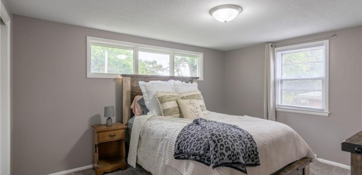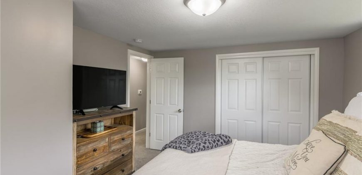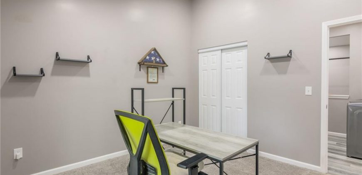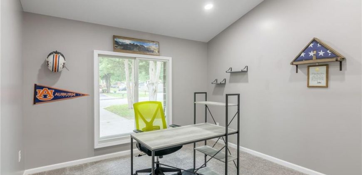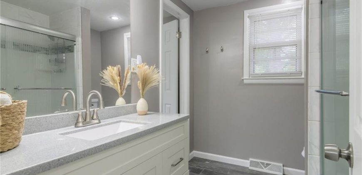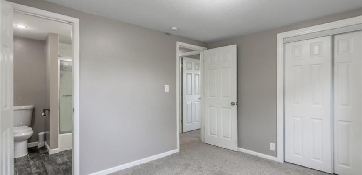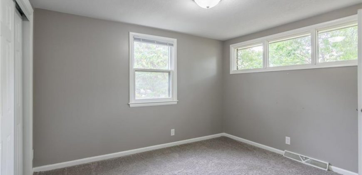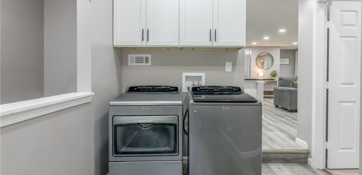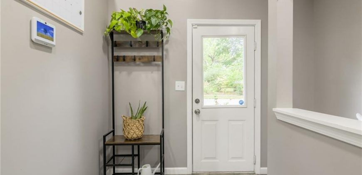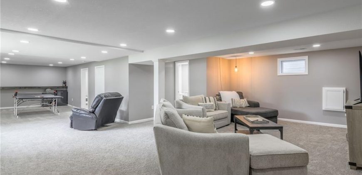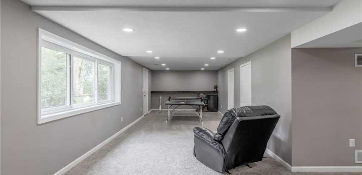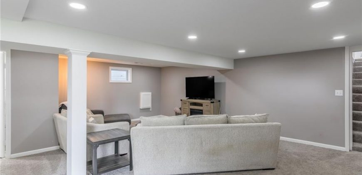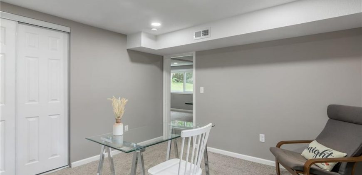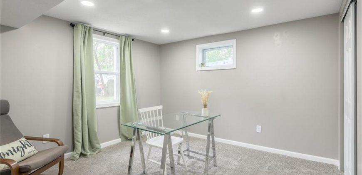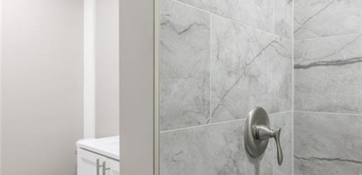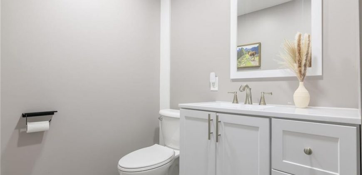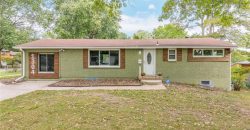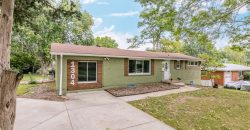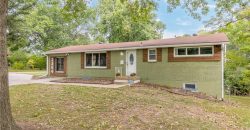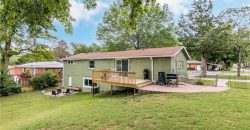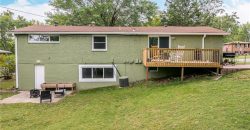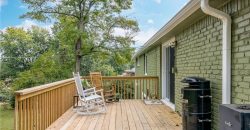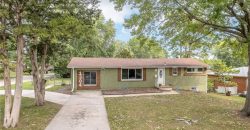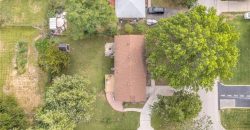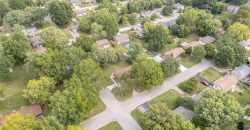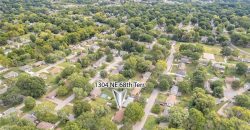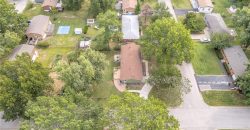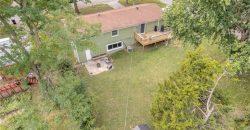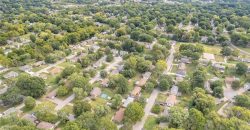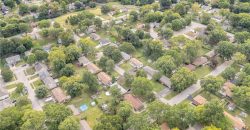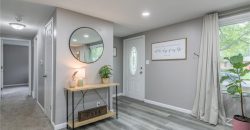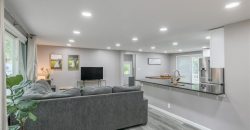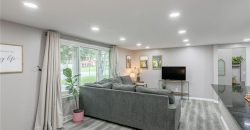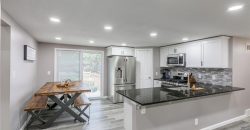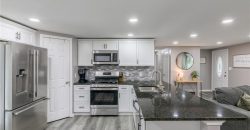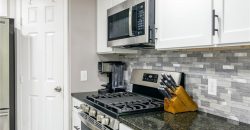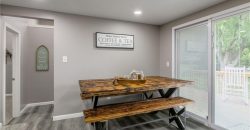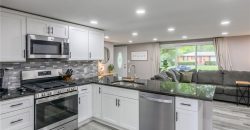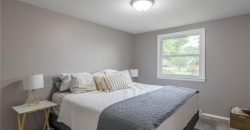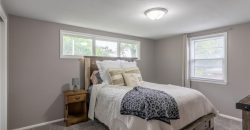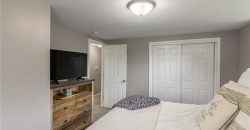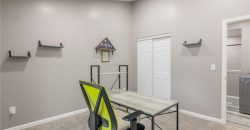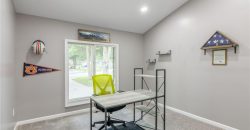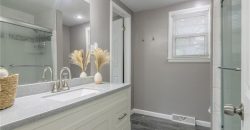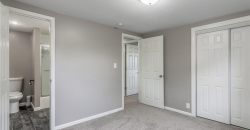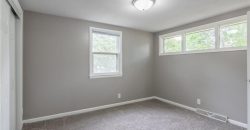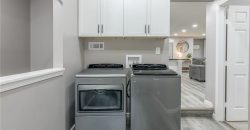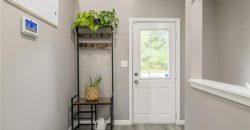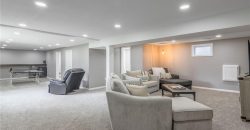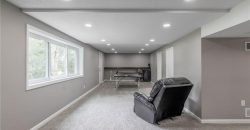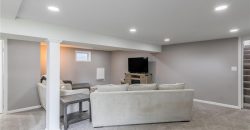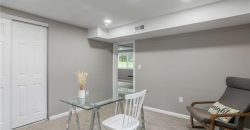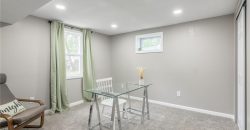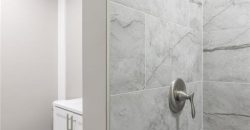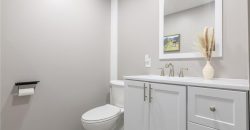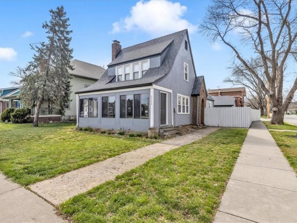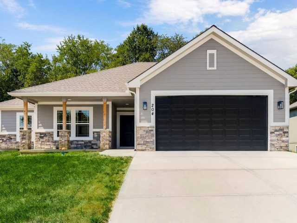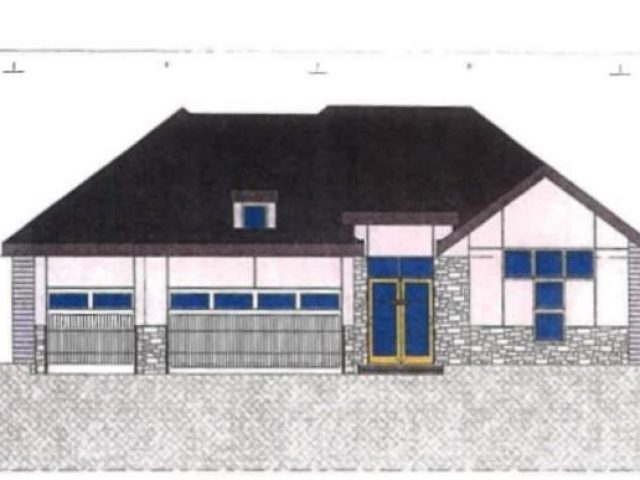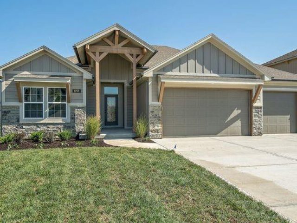1304 NE 68TH Terrace, Gladstone, MO 64118 | MLS#2456862
2456862
Property ID
2,050 SqFt
Size
5
Bedrooms
2
Bathrooms
Description
Introducing a stunning 5-bedroom, 2-bathroom gem at 1304 NE 68th Terrace, Gladstone, MO 64118. With approximately 2,050 square feet of luxury living, this home boasts elegance at every turn, featuring luxury vinyl tile in the kitchen and living room, a gourmet kitchen with a gas stove and granite countertops, and a fully finished basement with an extra bedroom and bathroom. Step outside to your private oasis, complete with a fenced yard, spacious deck, and patio. The circular driveway ensures convenient parking. Located in a desirable neighborhood with easy access to local amenities, schools, parks, and major roadways, this property is a rare find. Don’t miss the chance to make it your forever home!
Schedule a viewing today!
Address
- Country: United States
- Province / State: MO
- City / Town: Gladstone
- Neighborhood: Park Tower
- Postal code / ZIP: 64118
- Property ID 2456862
- Price $275,000
- Property Type Single Family Residence
- Property status Pending
- Bedrooms 5
- Bathrooms 2
- Year Built 1958
- Size 2050 SqFt
- Land area 0.24 SqFt
- School District North Kansas City
- High School Oak Park
- Middle School Antioch
- Elementary School Meadowbrook
- Acres 0.24
- Age 51-75 Years
- Bathrooms 2 full, 0 half
- Builder Unknown
- HVAC ,
- County Clay
- Dining Eat-In Kitchen
- Fireplace -
- Floor Plan Ranch
- HOA $ /
- Floodplain No
- HMLS Number 2456862
- Property Status Pending
Get Directions
Nearby Places
Contact
Michael
Your Real Estate AgentSimilar Properties
Discover a rare find in North Kansas City with this captivating Tudor home! Boasting four bedrooms and nestled on a spacious corner lot, this property offers both charm and functionality. A detached two-car garage provides ample parking and storage space. Step inside to find a cozy enclosed porch, updated master bathroom, and modernized roof, plumbing, […]
Seller is offering up to $10k closing costs or rate buy down assistance. Adorable ranch with quaint front porch. Roomy ranch plan with private backyard. Quiet cul de sac. Buyer not responsible for mowing the portion of grass above retaining wall. Listing agent is related to seller. Information deemed reliable but is not guaranteed.
Custom Build Job for Comps Only. All information estimated at the time of entry based on plans. Actual taxes unknown. Photo is stock photo of plan.
This is the Ashton IV floor plan by Ernst Brothers Home Construction, Inc. Taxes and Room Sizes are estimated. This home is under construction and listed as a build job for Comps. The Reserve at Riverstone is a planned Hunt Midwest Community.

