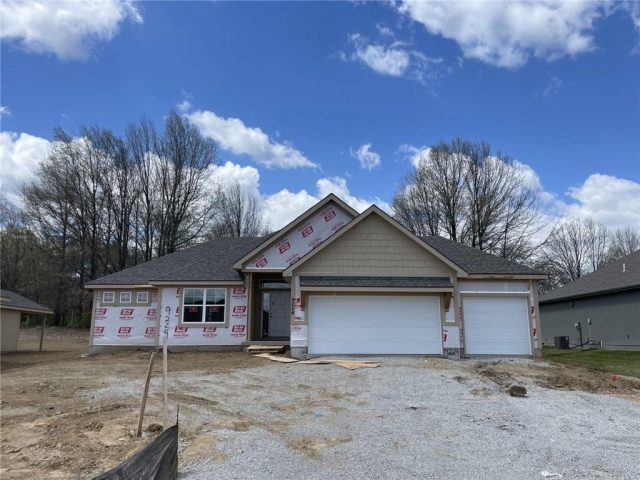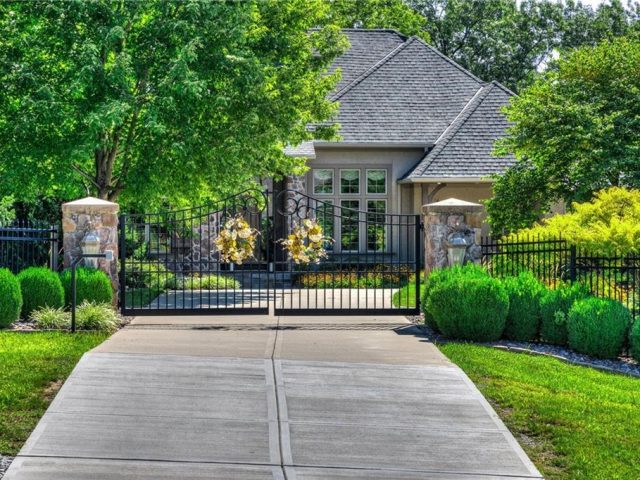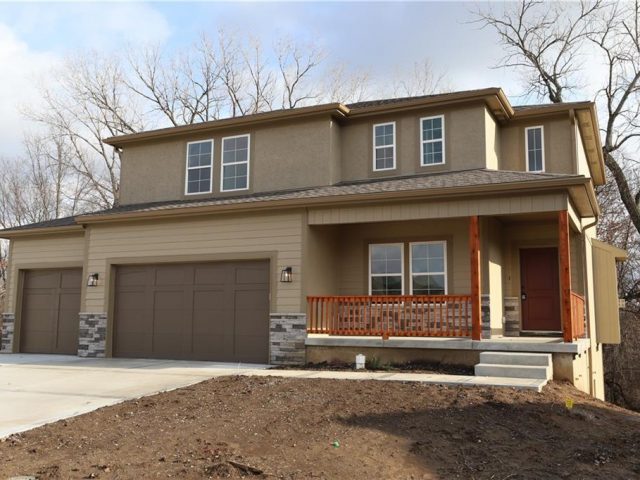3004 NW 96th Street, Kansas City, MO 64154 | MLS#2482090
2482090
Property ID
1,485 SqFt
Size
3
Bedrooms
2
Bathrooms
Description
Step into the Cedar, a lovely floor plan designed by Ashlar Homes, situated in the up-and- coming community of Woodhaven. This two-story will present three bedrooms, two bathrooms with a half bathroom on the main level, and a loft area on the upper level, alongside the bedrooms and laundry room. The main level offers an open floor plan of the living, kitchen and dining areas. This home will be built on a slab foundation. Don’t miss out on this opportunity!
Address
- Country: United States
- Province / State: MO
- City / Town: Kansas City
- Neighborhood: Woodhaven
- Postal code / ZIP: 64154
- Property ID 2482090
- Price $304,889
- Property Type Single Family Residence
- Property status Active
- Bedrooms 3
- Bathrooms 2
- Year Built 2024
- Size 1485 SqFt
- Land area 0.18 SqFt
- Garages 2
- School District Platte County R-III
- High School Platte County R-III
- Middle School Platte Purchase
- Elementary School Barry Elementary
- Acres 0.18
- Age 2 Years/Less
- Bathrooms 2 full, 1 half
- Builder Unknown
- HVAC ,
- County Platte
- Dining Kit/Dining Combo
- Fireplace -
- Floor Plan Ranch
- Garage 2
- HOA $550 / Annually
- Floodplain Unknown
- HMLS Number 2482090
- Property Status Active
- Warranty 10 Year Warranty
Get Directions
Nearby Places
Contact
Michael
Your Real Estate AgentSimilar Properties
Come check out this Like New Update Ranch!!! Great Location! Open floor plan features gorgeous floors and fresh interior paint throughout! New upscale lighting throughout! Check out the amazing kitchen!!! New bathrooms feature updated lighting and new vanities. Nicely sized bedrooms! Finished Walkout basement! Great storage room in basement or room to finish and add […]
Skip the lawn care this spring and summer! Enjoy the maintenance amenities of this community! This OAKWOOD plan is on a non-walkout lot that backs up to treeline view. Great Room with Corner Fireplace, Kitchen with extended island, custom stained cabinets, walk in pantry. Breakfast room walks out to covered deck. Master Suite with Jacuzzi […]
For those who love to entertain, this may be the home you’ve been searching for! This acreage, located within the city limits, offers quick access to highways, shopping, restaurants and the Airport! The Builder’s own home, as you can imagine, has ALL the amenities! The well appointed kitchen with gas cook-top, double ovens, huge walk-in […]
PRICE IMPROVEMENT!! This 4BR / 2-1/2 BA, 2 story home, features an open floor plan with the ability to choose your colors. When entering, your eye is immediately drawn to the large area of the combination kitchen-dining-living room. The second floor, large, master bedroom, has 2 walk in closets and a 5 piece large […]













