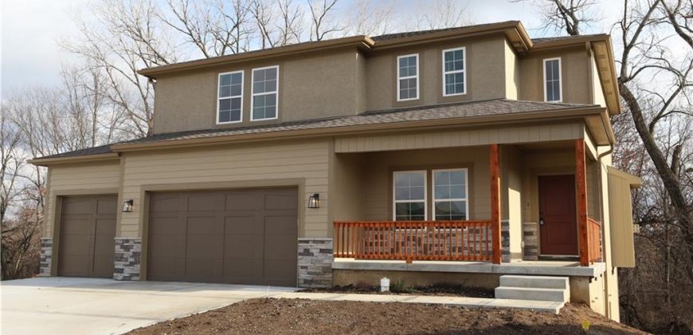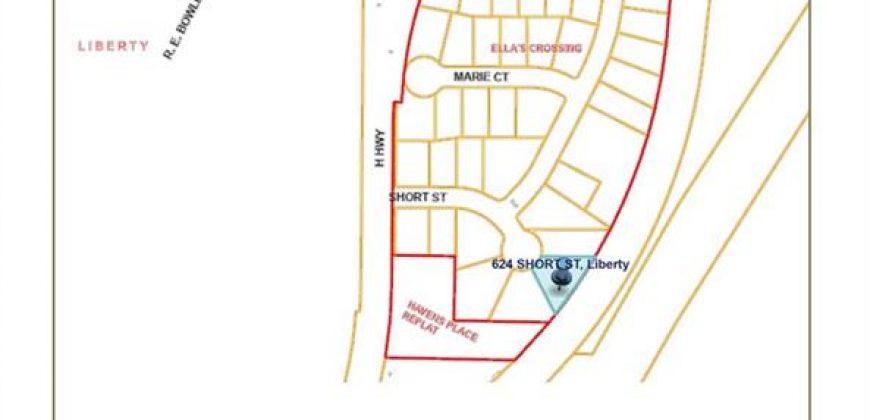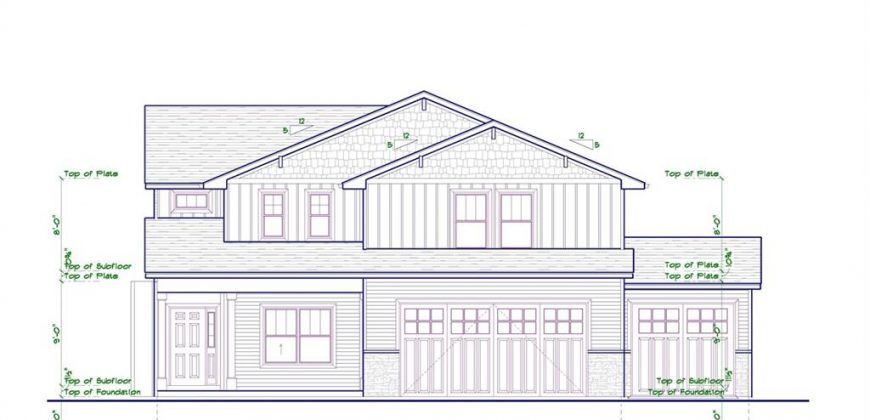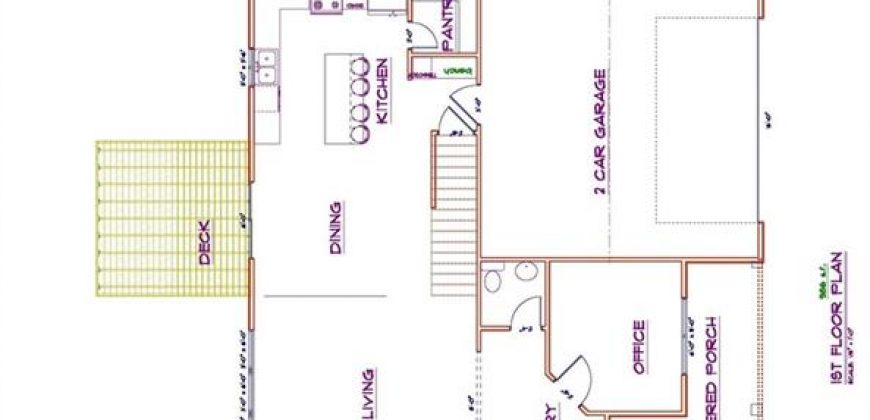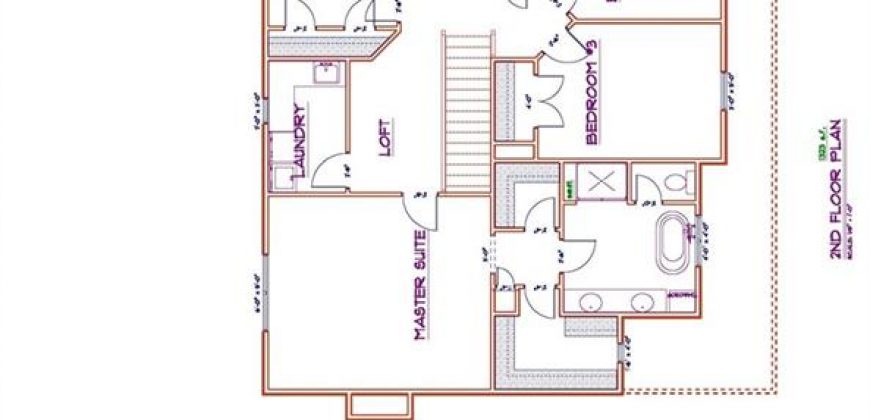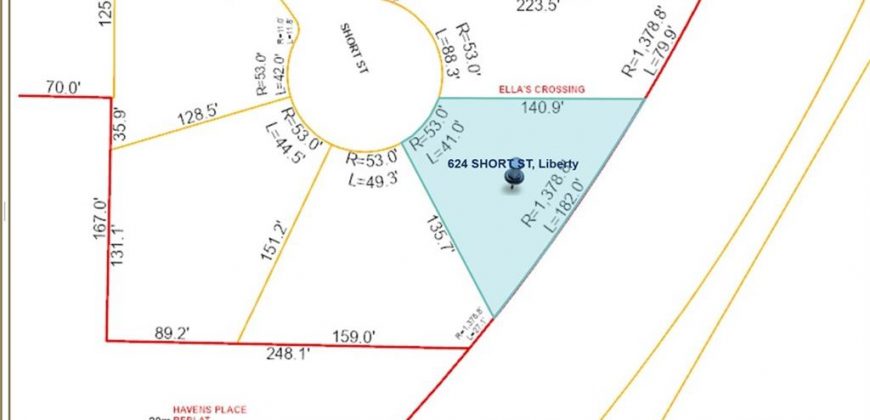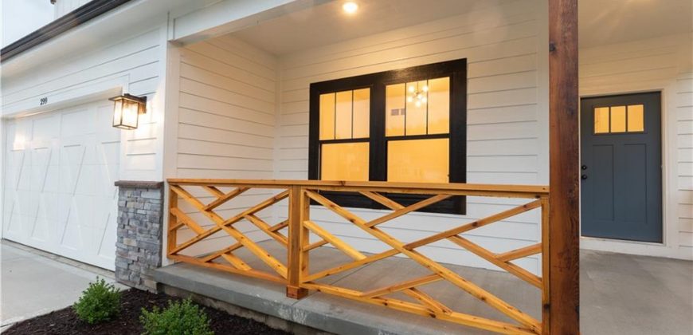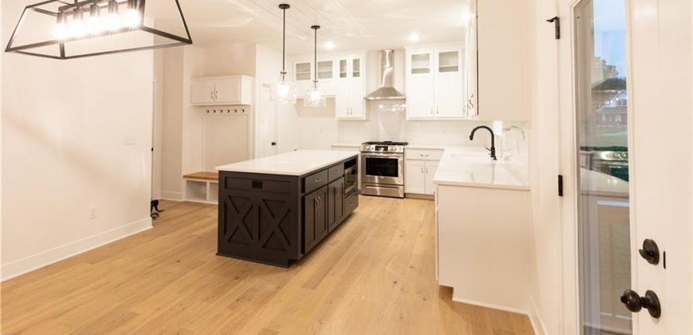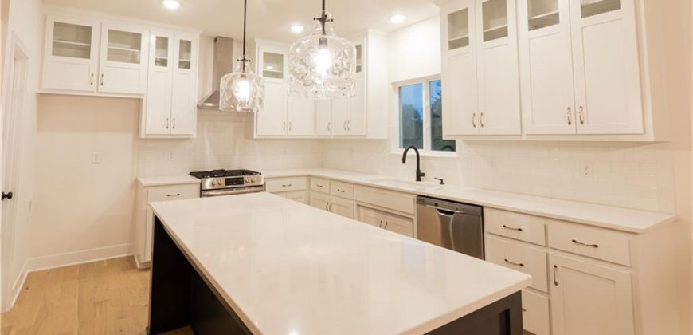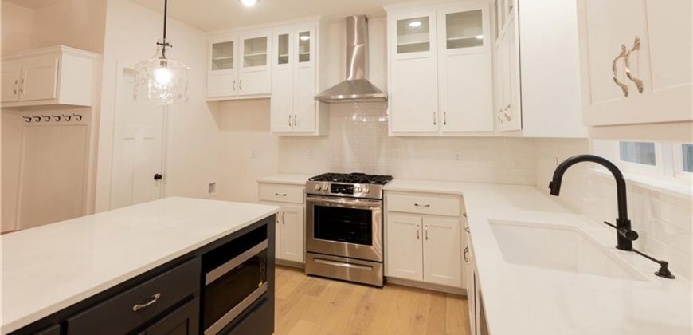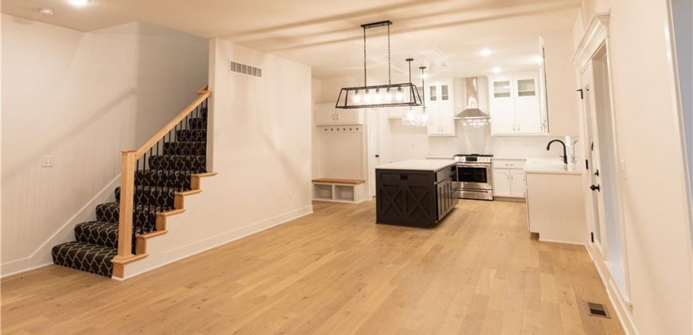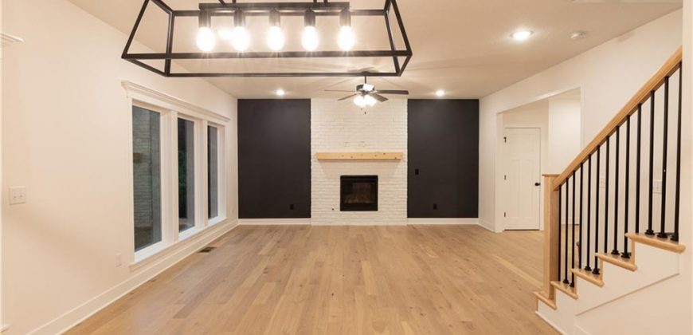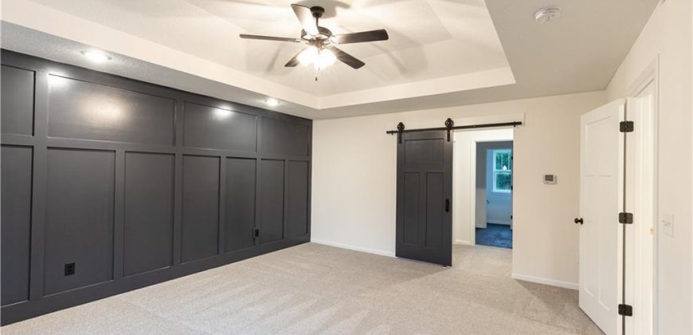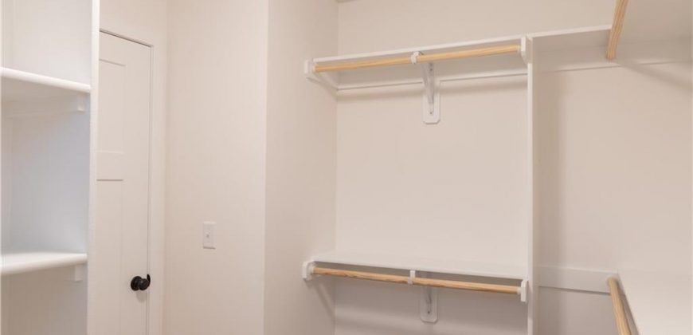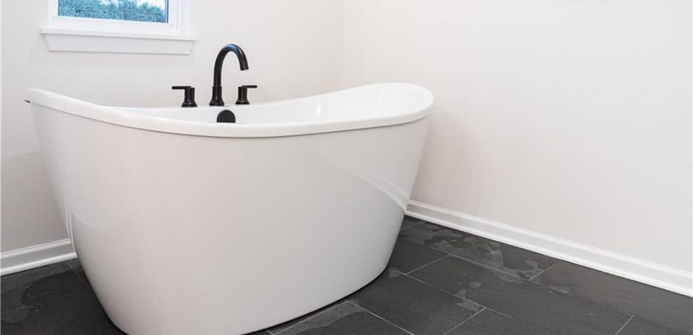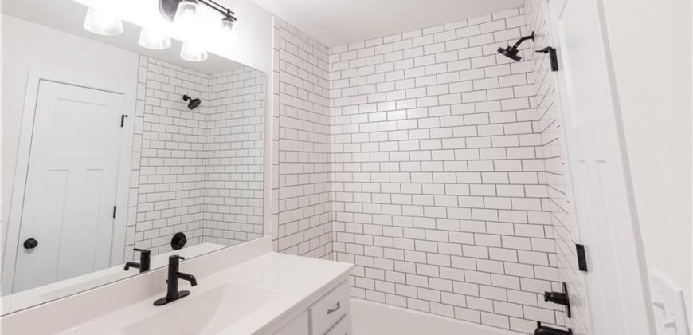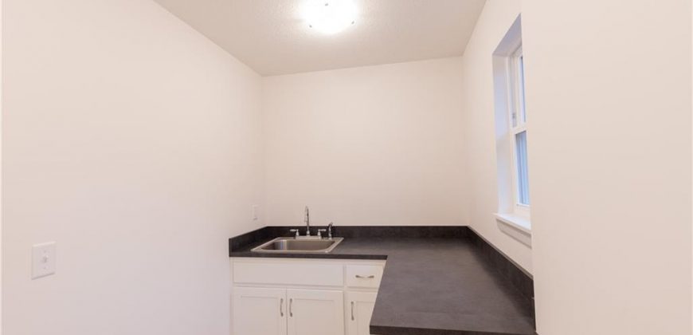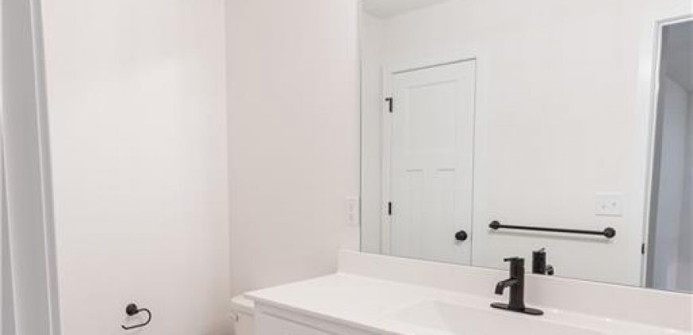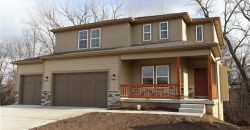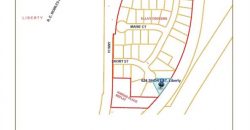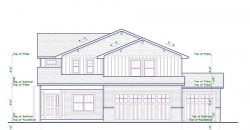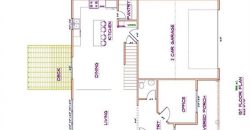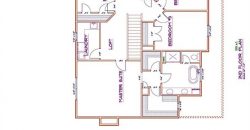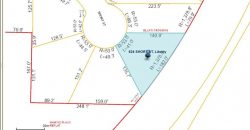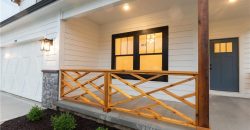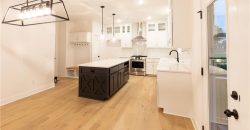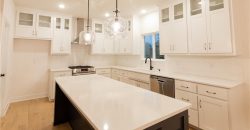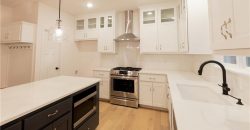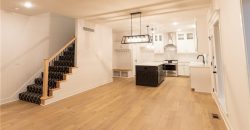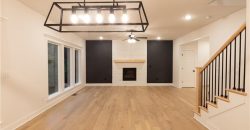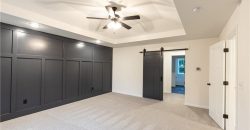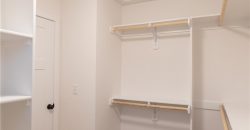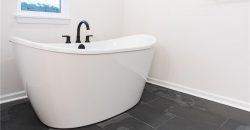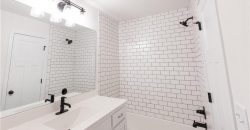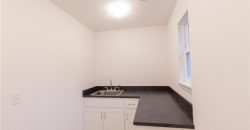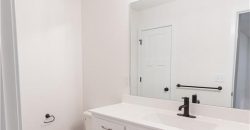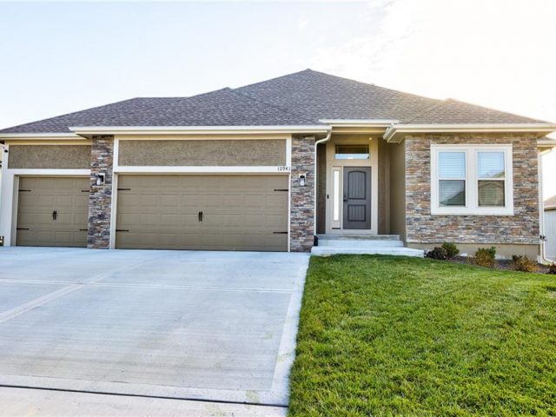624 Short Street, Liberty, MO 64068 | MLS#2392212
2392212
Property ID
2,333 SqFt
Size
4
Bedrooms
2
Bathrooms
Description
PRICE IMPROVEMENT!!
This 4BR / 2-1/2 BA, 2 story home, features an open floor plan with the ability to choose your colors. When entering, your eye is immediately drawn to the large area of the combination kitchen-dining-living room. The second floor, large, master bedroom, has 2 walk in closets and a 5 piece large master bath that provides a spa like feel, which is always a welcome sight at the end of a hectic day. The home’s second floor 2nd, 3rd, and 4th bedroom are served by their own 3 piece bathroom.
The unfinished, walk out, basement, makes a great flex space that can be used for additional entertainment/recreation, playroom, office, craft area, etc.
Act quickly to pick your finishes and colors!
Address
- Country: United States
- Province / State: MO
- City / Town: Liberty
- Neighborhood: Ella's Crossing
- Postal code / ZIP: 64068
- Property ID 2392212
- Price $507,000
- Property Type Single Family Residence
- Property status Active
- Bedrooms 4
- Bathrooms 2
- Year Built 2023
- Size 2333 SqFt
- Land area 0.27 SqFt
- Garages 3
- School District Liberty
- High School Liberty North
- Middle School Heritage
- Elementary School Franklin
- Acres 0.27
- Age 2 Years/Less
- Bathrooms 2 full, 1 half
- Builder Unknown
- HVAC ,
- County Clay
- Dining Eat-In Kitchen
- Fireplace 1 -
- Floor Plan 2 Stories
- Garage 3
- HOA $225 / Annually
- Floodplain No
- HMLS Number 2392212
- Other Rooms Fam Rm Gar Level,Family Room,Great Room,Office
- Property Status Active
- Warranty Builder Warranty
Get Directions
Nearby Places
Contact
Michael
Your Real Estate AgentSimilar Properties
Welcome home to the serene Oak Creek Subdivision! This meticulously maintained 3-bedroom, 2.5-bathroom residence boasts modern upgrades & newer features throughout. As you step into the inviting Entryway, you’ll be greeted by a soaring Vaulted Ceiling, complemented by a Leaded Glass Front Door equipped with a convenient Ring doorbell. The Main Level seamlessly flows into […]
Welcome home to your maintenance provided four bed, three bath Chapel Ridge home. Located in the sought after Park Hill school district, you don’t want to miss this reverse 1.5 home. The cozy home vibe greets you as you walk in and continues throughout. From a well appointed kitchen, complete with stained cabinets to the […]
Ready for a new home…the popular Hoffmann reverses ranch “Sierra” with upgrades is available. The spacious home has hardwoods throughout and the open floor plan is great for family or singles alike…4 bedroom, 2.1 baths …with lots of bright sunlight and welcoming plan you will want to entertain…the fully equipped kitchen with oversized island for […]
The Hawthorn II by Hearthside Homes is such a great floor plan! The main floor primary bedroom has split bathroom vanities and a huge shower. A separate flex space perfect for an office/den/playroom. The kitchen shows off an island and looks out to the great room and dining area, which opens to the covered patio. […]

