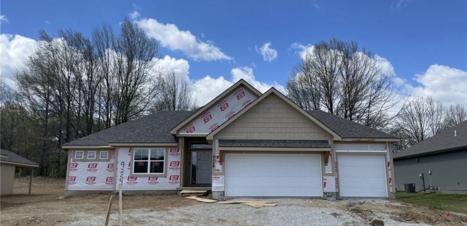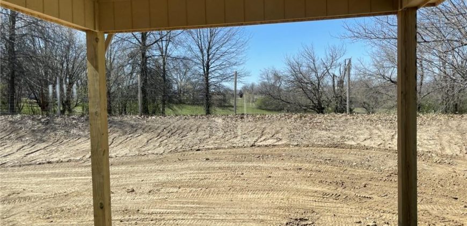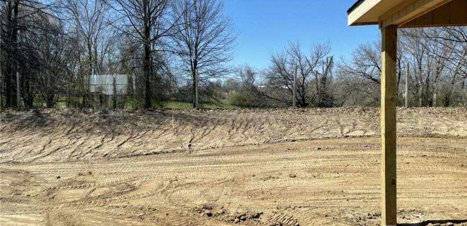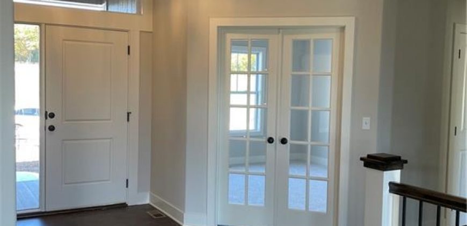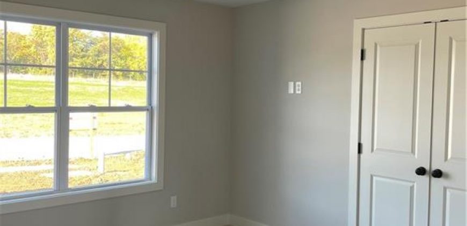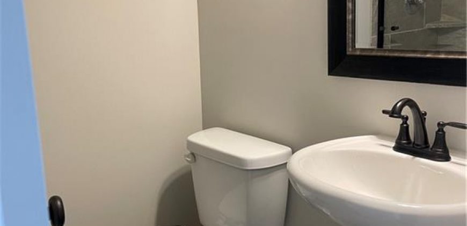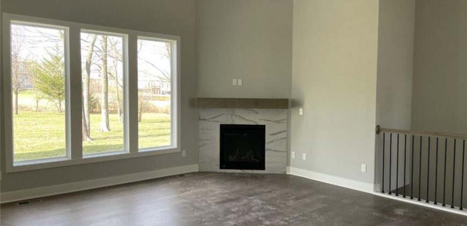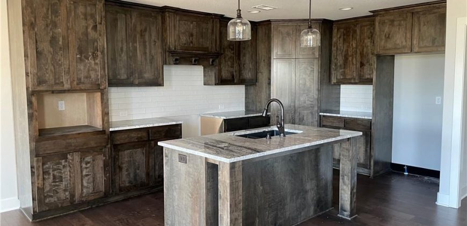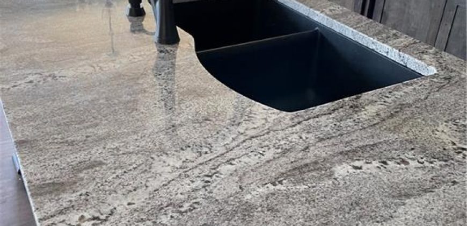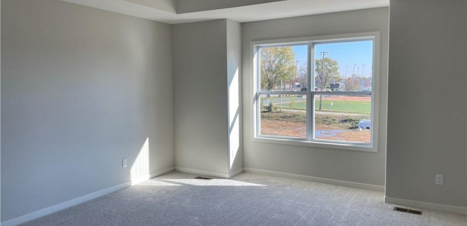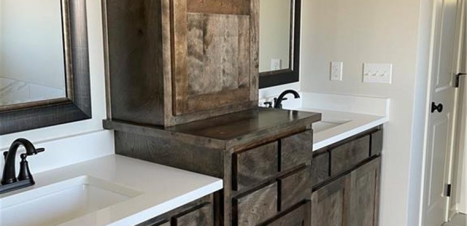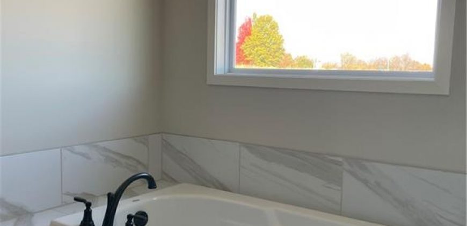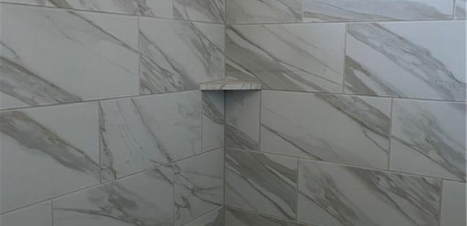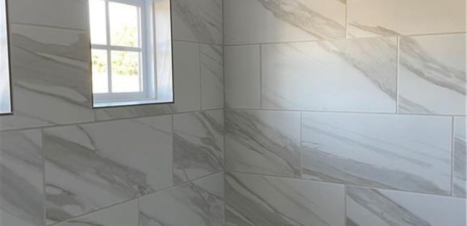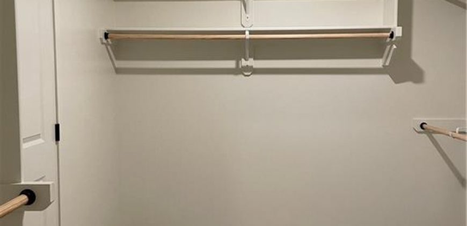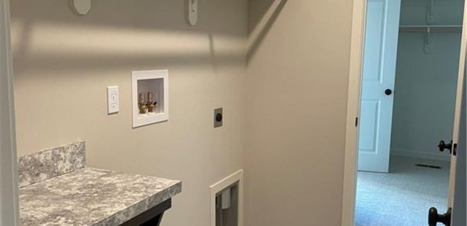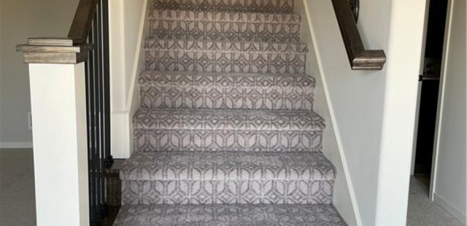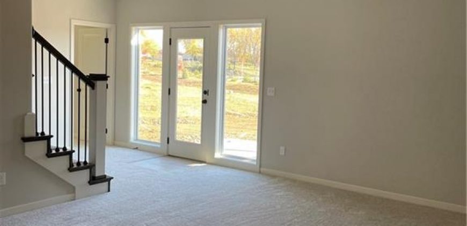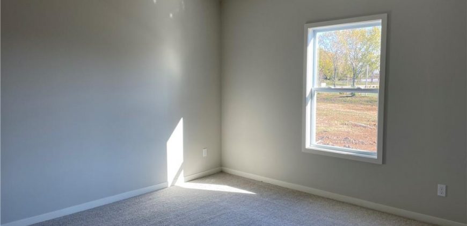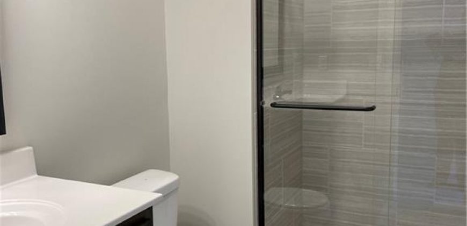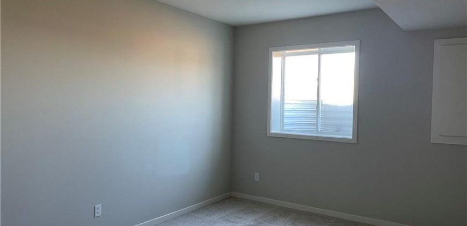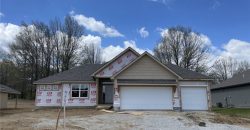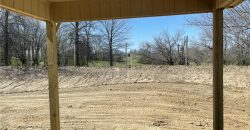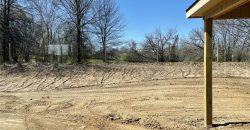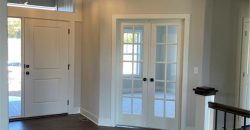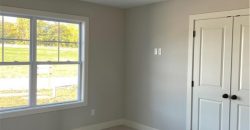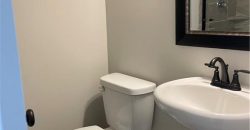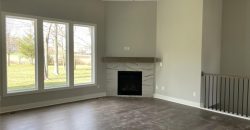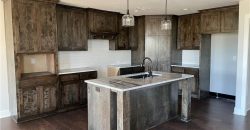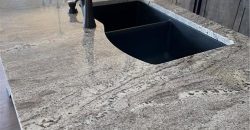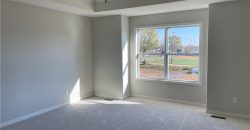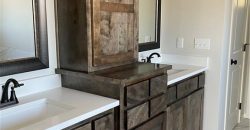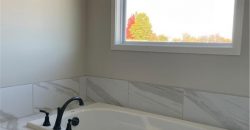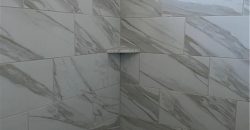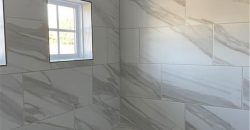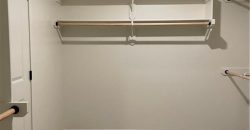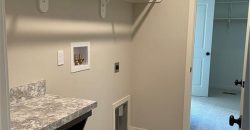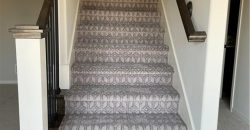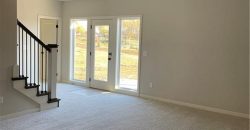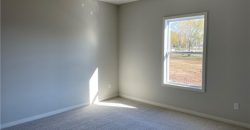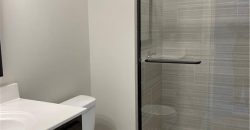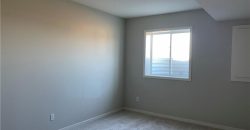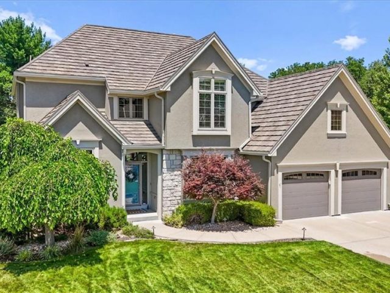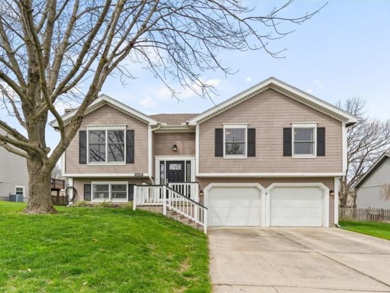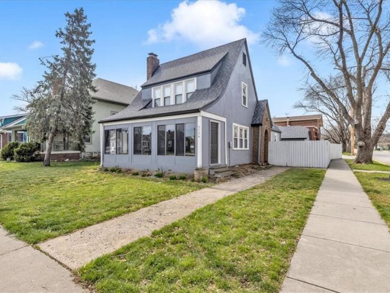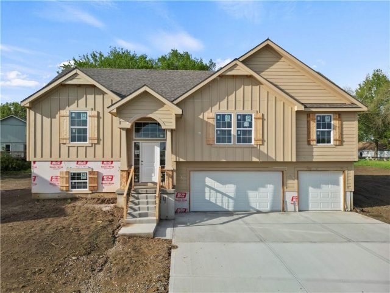9224 N Poplar Avenue, Kansas City, MO 64156 | MLS#2480706
2480706
Property ID
2,541 SqFt
Size
4
Bedrooms
3
Bathrooms
Description
Skip the lawn care this spring and summer! Enjoy the maintenance amenities of this community! This OAKWOOD plan is on a non-walkout lot that backs up to treeline view. Great Room with Corner Fireplace, Kitchen with extended island, custom stained cabinets, walk in pantry. Breakfast room walks out to covered patio Master Suite with Jacuzzi tub, large tiled, walk in shower, double vanities with granite tops stained custom cabinets. Large walk in Master Closet opens to Main Level Laundry. Second Bedroom or Office with French Double Doors and another full Bath complete the main level. The lower level Rec Room, two Bedrooms each with walk in closets and a full bath between them complete the lower level. Still plenty of storage available! CABINETS INSTALLED – ESTIMATED COMPLETION JULY-AUGUST 2024. EXTERIOR PHOTOS OF THE ACTUAL HOME. INTERIOR PHOTOS TO SHOW EXAMPLE OF FINISH. NOT ALL HOMES FINISHED ALIKE AND BUILDER DISCRETION AT DESIGN CHANGES. CAN MAKE ALL DESIGN SELECTIONS FOR LIMITED TIME.
Address
- Country: United States
- Province / State: MO
- City / Town: Kansas City
- Neighborhood: Northview Court
- Postal code / ZIP: 64156
- Property ID 2480706
- Price $454,950
- Property Type Single Family Residence
- Property status Pending
- Bedrooms 4
- Bathrooms 3
- Size 2541 SqFt
- Land area 0.22 SqFt
- Garages 3
- School District North Kansas City
- High School Staley High School
- Middle School New Mark
- Elementary School Northview
- Acres 0.22
- Age 2 Years/Less
- Bathrooms 3 full, 0 half
- Builder Unknown
- HVAC ,
- County Clay
- Dining Breakfast Area
- Fireplace 1 -
- Floor Plan Ranch,Reverse 1.5 Story
- Garage 3
- HOA $140 / Monthly
- Floodplain No
- HMLS Number 2480706
- Other Rooms Breakfast Room,Family Room,Great Room
- Property Status Pending
- Warranty Builder-1 yr
Get Directions
Nearby Places
Contact
Michael
Your Real Estate AgentSimilar Properties
The phrase “pride of ownership” was basically invented for this house! This beautiful, meticulously kept home is just quintessential Riss Lake. The main level features an open floor plan with a large kitchen with quartz countertops, subway tile backsplash, black stainless steel appliances and self closing drawers. The living room has been updated with a […]
Welcome to 8620 N Capital Ave, Kansas City, MO! This charming Front/Back Split home offers 3 bedrooms, 2.5 baths, and a finished basement with a walk-out. The inviting kitchen features granite countertops and stainless steel appliances. Relax in the living room by the cozy gas fireplace. Enjoy outdoor living with a patio, deck, and fenced […]
Discover a rare find in North Kansas City with this captivating Tudor home! Boasting four bedrooms and nestled on a spacious corner lot, this property offers both charm and functionality. A detached two-car garage provides ample parking and storage space. Step inside to find a cozy enclosed porch, updated master bathroom, and modernized roof, plumbing, […]
The Popular “Payton” floor plan by Robertson Construction. This lovely home has plenty of square footage and space for everyone. A 4 bedroom, 3 full bath, with all of the features expected in a New Home today. Located in the newest phase of Kearney ( Noah’s Landing) … Standard features included in this home are […]

