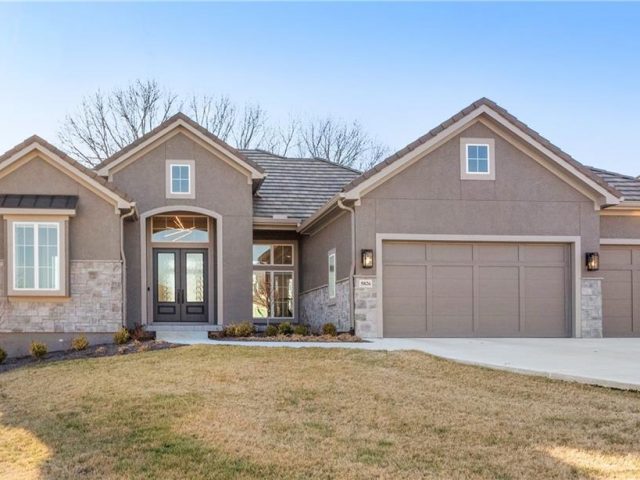9187 N Chestnut Avenue, Kansas City, MO 64156 | MLS#2480246
2480246
Property ID
3,855 SqFt
Size
4
Bedrooms
3
Bathrooms
Description
Welcome to the exquisite “Riviera” floor plan, where elegance meets functionality in every detail. This new construction home home is currently at the trim stage as of 4/3/2024 and ready to view.
As you step inside, the grandeur of the decorative curved staircase at the entry sets the tone for what’s to come. This architectural masterpiece leads to the finished walkout basement, a versatile space perfect for entertaining with its wet bar and ample room for relaxation.
The main floor is designed to impress, featuring an open kitchen that is a chef’s delight. Complete with a built-in custom wine bar, this kitchen is as stylish as it is practical, offering a seamless flow for both everyday living and hosting gatherings.
The main floor owner’s suite is a sanctuary of its own, boasting dual vanities and a large tiled shower for a spa-like experience right at home. With attention to detail evident in every aspect, this suite provides the perfect retreat after a long day.
With a total of 4 bedrooms, 3 full baths, and 1 half bath, this home caters to both family living and entertaining with ease. The thoughtful design ensures every space is utilized to its fullest potential, creating a harmonious balance between aesthetics and functionality.
Experience the epitome of luxury living with the “Riviera” floor plan. Schedule your visit today and prepare to be captivated by all this exceptional home has to offer.
Address
- Country: United States
- Province / State: MO
- City / Town: Kansas City
- Neighborhood: Pembrooke Estates
- Postal code / ZIP: 64156
- Property ID 2480246
- Price $779,900
- Property Type Single Family Residence
- Property status Active
- Bedrooms 4
- Bathrooms 3
- Year Built 2023
- Size 3855 SqFt
- Land area 0.24 SqFt
- Garages 3
- School District North Kansas City
- High School Staley High School
- Middle School New Mark
- Elementary School Northview
- Acres 0.24
- Age 2 Years/Less
- Bathrooms 3 full, 1 half
- Builder Unknown
- HVAC ,
- County Clay
- Dining Breakfast Area
- Fireplace 1 -
- Floor Plan Ranch,Reverse 1.5 Story
- Garage 3
- HOA $500 / Annually
- Floodplain No
- HMLS Number 2480246
- Other Rooms Breakfast Room,Family Room,Great Room,Main Floor BR,Main Floor Master,Office
- Property Status Active
- Warranty Builder-1 yr
Get Directions
Nearby Places
Contact
Michael
Your Real Estate AgentSimilar Properties
Move In Ready! ! ! Welcome to hassle-free living in the Carrie Liz true ranch plan by Brent Built Homes. This new construction home is move-in ready, providing the perfect blend of comfort & convenience. Enjoy freedom from outdoor chores! Lot 68 offers a carefree lifestyle with lawn maintenance & snow removal services included for […]
Step into this stunning, like-new reverse 1.5 story nestled on a serene treed lot within the Northland’s premier luxury enclave! As you enter, be greeted by the expansive main floor boasting an open plan, soaring ceilings, and an abundance of natural light flooding through the wall of windows. Every detail exudes sophistication, from the bespoke […]
Welcome to this spacious 3-bedroom, 3.5-bathroom two-story home, offering ample living space and endless possibilities. This property boasts 2 additional non-conforming bedrooms, a kitchen, bathroom, living room & washer/dryer hook up in the basement. Making it perfect for larger families, multigenerational living, or anyone in need of extra space for guests. As you step inside, […]
*NEW PRICE*** As you step into the home, you’ll be greeted by the inviting ambiance of the open floor plan. Natural light floods the living room through a magnificent wall of windows. Upstairs, discover a haven of tranquility with 4 spacious bedrooms & 3 full baths. The large primary bdrm stands out with its ensuite […]























