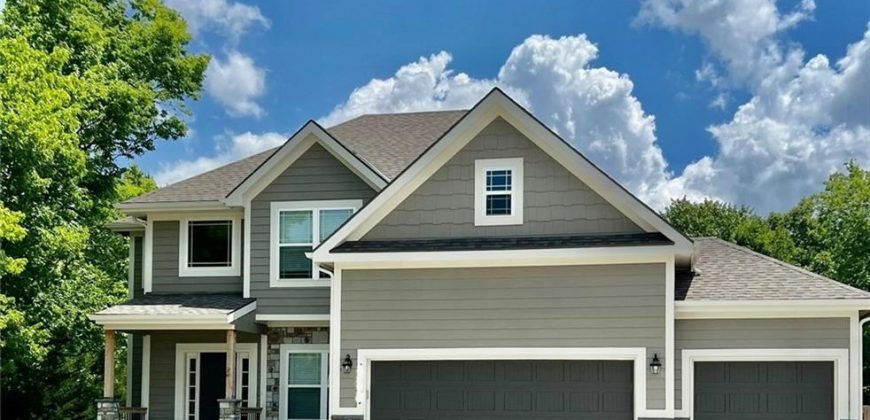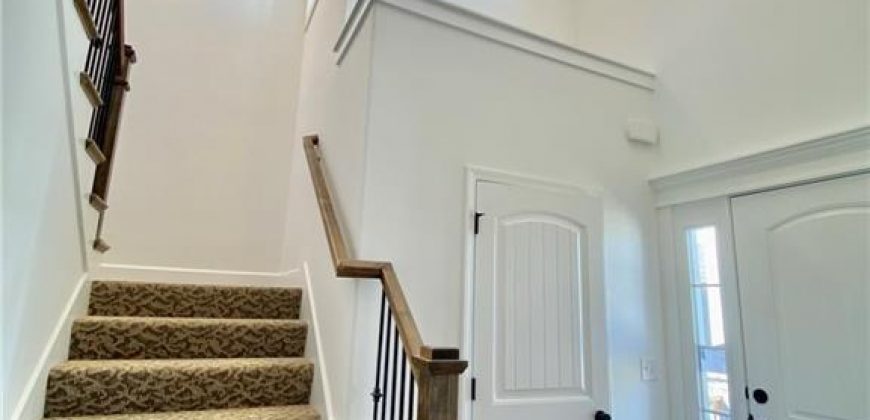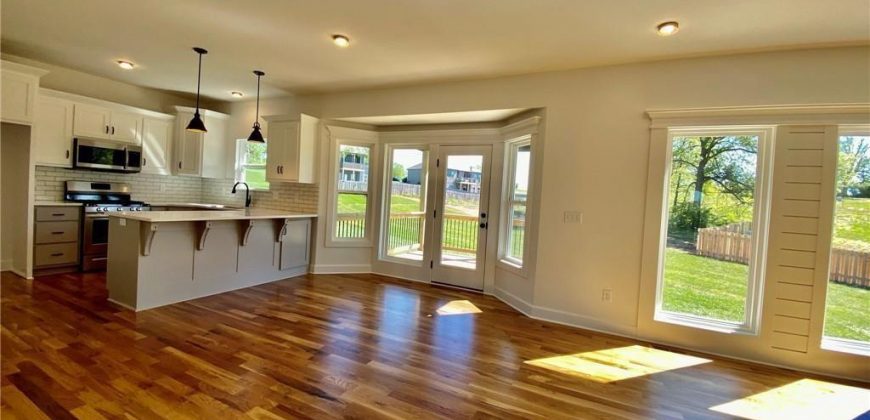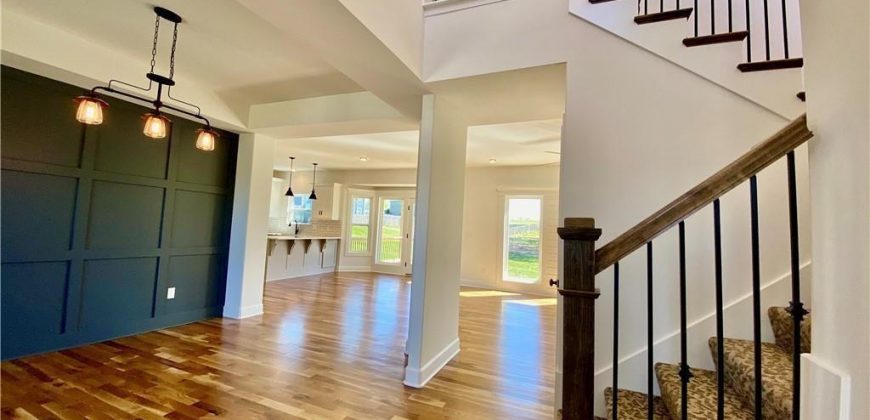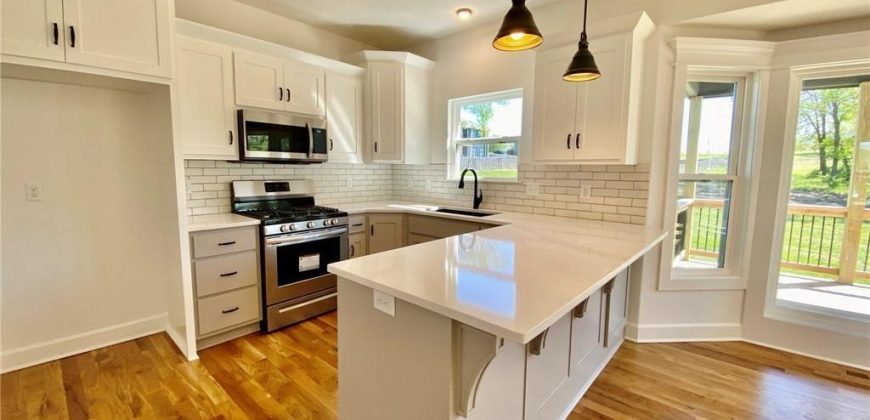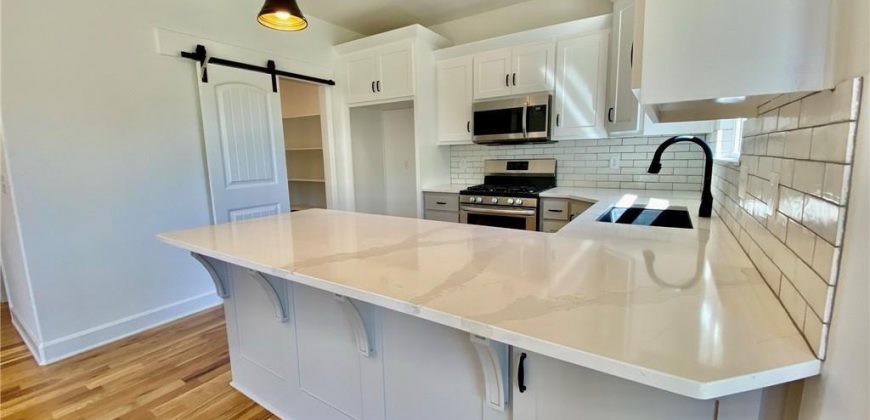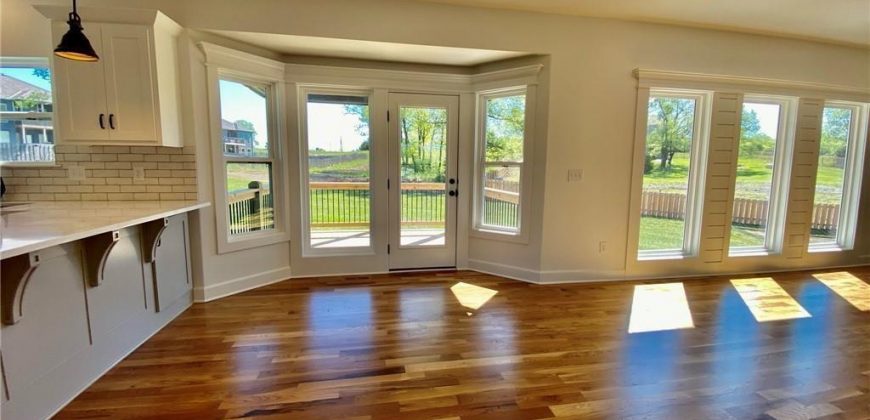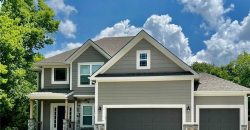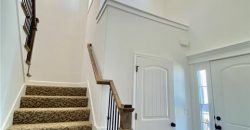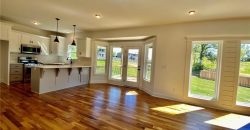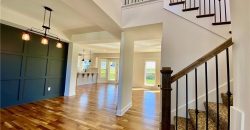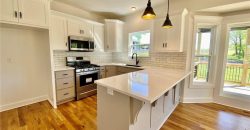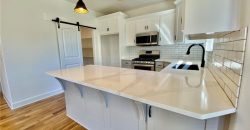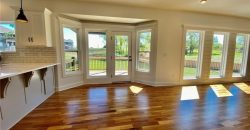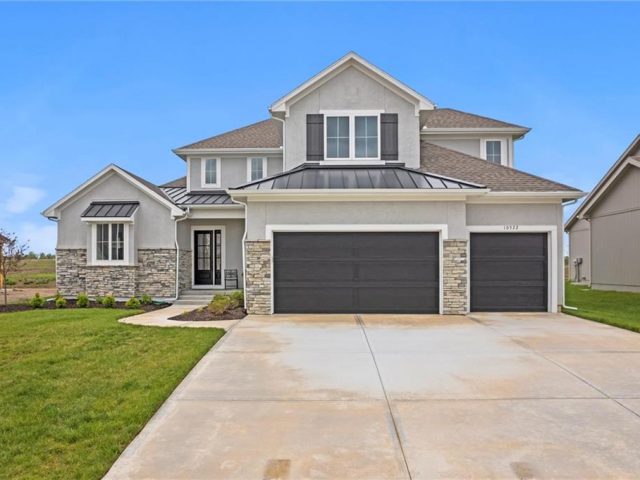7709 NE 106th Place, Kansas City, MO 64157 | MLS#2484279
2484279
Property ID
2,000 SqFt
Size
4
Bedrooms
2
Bathrooms
Description
**Foundation Stage *To see this home farther along please visit one street over 7806 NE 107th St Kansas City MO 64157 You’ve got to check out this latest 2 Story Floor Plan “The Mackenzie Plan” 4Bed/2.5Bath/3Car. This newly redesigned layout with large 2nd Floor master bedroom with 2 Walk-In Closets (His and Hers) and 3 additional bedrooms with tons of space for that growing family. Custom kitchen cabinets with Granite tops with barn door into pantry. Hardwoods flow throughout the main level and Tiled floors in all baths and Deck off the Kitchen.* Photos from previous finish, some photos may depict upgrades not featured
Address
- Country: United States
- Province / State: MO
- City / Town: Kansas City
- Neighborhood: Kellybrook
- Postal code / ZIP: 64157
- Property ID 2484279
- Price $481,000
- Property Type Single Family Residence
- Property status Active
- Bedrooms 4
- Bathrooms 2
- Size 2000 SqFt
- Land area 0.19 SqFt
- Garages 3
- School District Liberty
- Acres 0.19
- Age 2 Years/Less
- Bathrooms 2 full, 1 half
- Builder Unknown
- HVAC ,
- County Clay
- Dining Breakfast Area,Eat-In Kitchen,Kit/Dining Combo
- Fireplace 1 -
- Floor Plan 2 Stories
- Garage 3
- HOA $400 / Annually
- Floodplain Unknown
- HMLS Number 2484279
- Property Status Active
- Warranty Builder Warranty,Builder-1 yr
Get Directions
Nearby Places
Contact
Michael
Your Real Estate AgentSimilar Properties
What a peaceful property sits on two acres ranch home, there are no homes around you, it’s just beautiful. This ranch home has three bedrooms with one full remodeled bathroom, hardwoods thru out the home. Laundry on main level, kitchen has a gas stove (propane 1000 tank is buried), portable, refrigerator stays with the property. […]
Welcome to this 3 bedroom, 2 bathroom ranch located in the sought after Staley school district. On the main floor you’ll find a spacious living room, updated kitchen that opens to the dining room, ensuite primary bathroom, and a 2-car garage. The backyard is flat and perfect for the kids or dogs! Downstairs you’ll find […]
Introducing Don Julian Builder’s New Floor Plan – “The Midleton II”. This five bedroom 1.5 Story plans brings so much WOW FACTOR! Stunning double story windows in the living room with floor to ceiling stone fireplace. Gorgeous kitchen with oversized island, walk-in pantry, stainless steel appliances and quartz countertops. Main level Primary Suite with all […]
**** Motivated Sellers***** Relaxing 1.5 Story situated on a Beautiful Estate Lot. Luxury Tile, Hardwood Floors, Arched Doorways, Cozy Rock Fireplace, Natural light floods, the open kitchen and dining area.. Home Can Very Easily be Converted into a Conforming 4th bdrm. 2nd Level Featuring Loft Area w/desk. Comfortable entertaining in the Walkout-Finished Basement with Workshop […]

