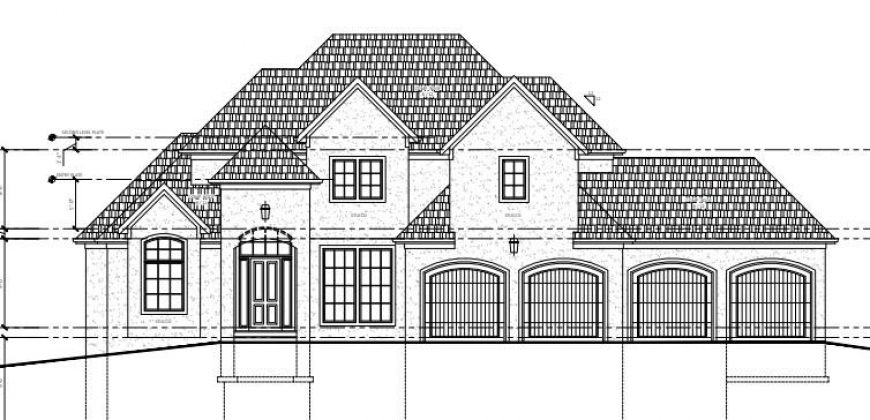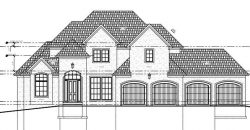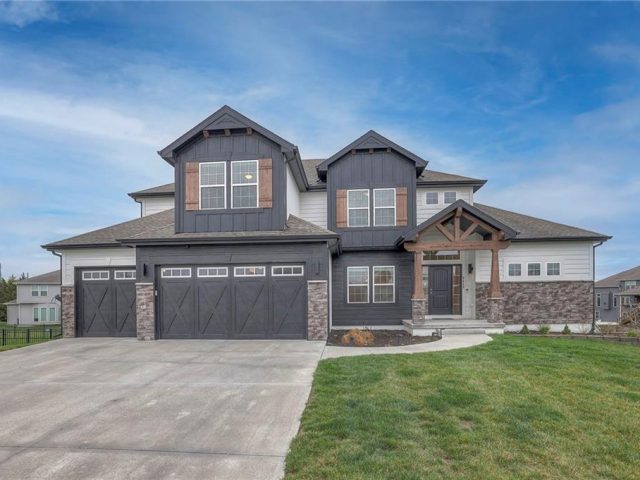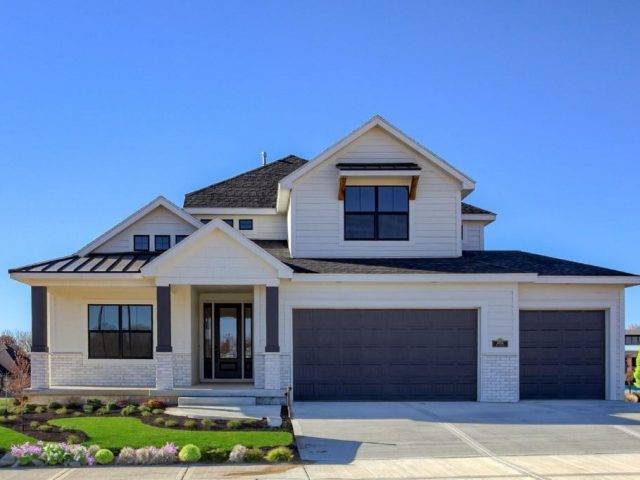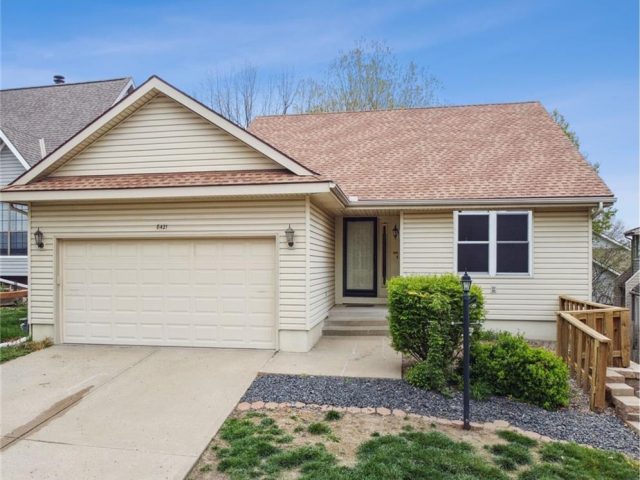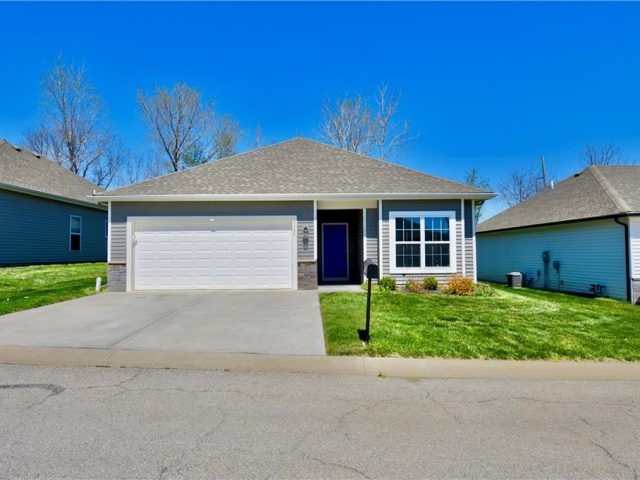2171 NW Palisades Drive, Riverside, MO 64150 | MLS#2478444
2478444
Property ID
3,224 SqFt
Size
4
Bedrooms
3
Bathrooms
Description
Custom build job for comps only. All information estimated at the time of entry based on plans. Actual taxes unknown. HOA has a start up fee of $795. Photo is stock photo of plan.
Address
- Country: United States
- Province / State: MO
- City / Town: Riverside
- Neighborhood: The Palisades
- Postal code / ZIP: 64150
- Property ID 2478444
- Price $910,927
- Property Type Single Family Residence
- Property status Pending
- Bedrooms 4
- Bathrooms 3
- Year Built 2024
- Size 3224 SqFt
- Land area 0.37 SqFt
- Garages 3
- School District Park Hill
- High School Park Hill South
- Acres 0.37
- Age 2 Years/Less
- Bathrooms 3 full, 1 half
- Builder Unknown
- HVAC ,
- County Platte
- Dining Kit/Dining Combo
- Fireplace 1 -
- Floor Plan Ranch,Reverse 1.5 Story
- Garage 3
- HOA $1615 / Annually
- Floodplain No
- HMLS Number 2478444
- Other Rooms Great Room,Main Floor BR,Main Floor Master
- Property Status Pending
- Warranty Builder-1 yr
Get Directions
Nearby Places
Contact
Michael
Your Real Estate AgentSimilar Properties
Step into this breathtaking 1.5-story home with unparalleled attention to detail and countless upgrades. Entertain in style in the kitchen boasting quartz countertops, stainless steel appliances, a walk-in pantry featuring custom-built shelves, a gas cooktop with hood, under cabinet lighting, and ample counter space and storage. The great room offers soaring ceilings and a gas […]
New Price! The stunning Archer story and 1/2 plan by Rob Washam Homes in the Preserve at Shoal Creek. The home boasts an expansive front porch and sits on a large corner lot with a daylight basement. From the moment you walk in you notice the high-end finishes with the front office/bedroom, 2-story Ceilings, expansive […]
TRUE RANCH – 3 bedroom 3 bath, finished lower level with walkout, first floor laundry, 2 bedrooms on the main level, 3rd bedroom/office possible 4th bedroom on lower level. ALL NEW FLOORING THROUGHOUT, with 1st carpet and Luxury Vinyl Plank in kitchen, bathrooms and complete lower level. LL built ins, wet bar and walkout. All […]
Looking for affordable one level living? Look no further! This home is just 3 years new. One of the largest sqft in the community, “The Wells” plan, backs to trees with a covered patio! Super cute, open floor plan. Engineered wood in foyer, kitchen dining and living areas. White shaker cabinets, quarts or granite countertops, […]

