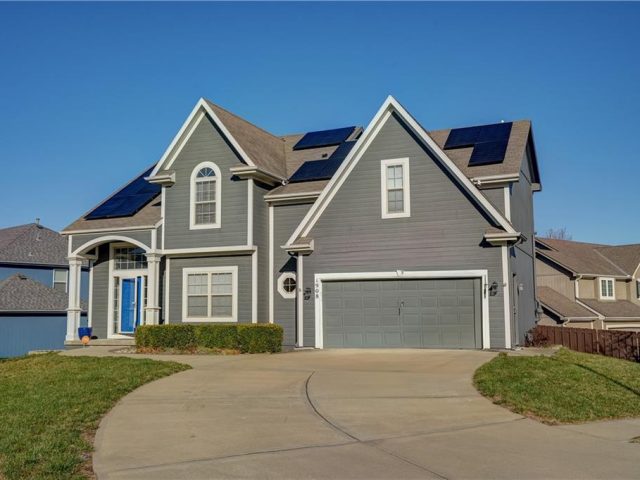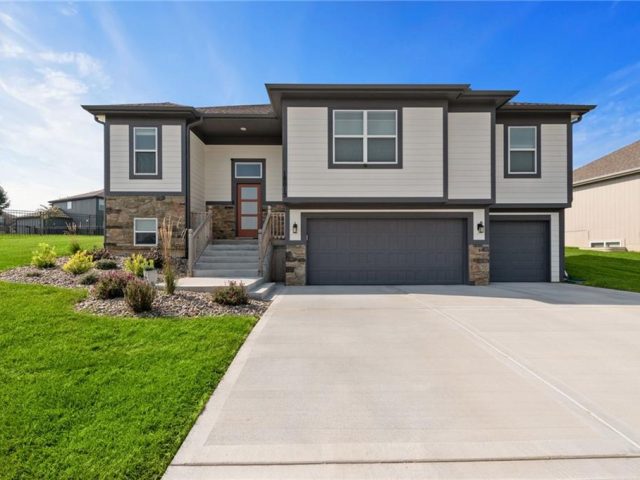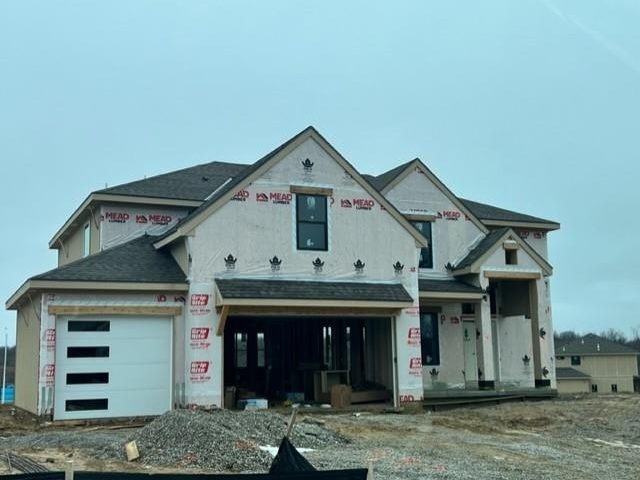6750 Hickory Drive, Parkville, MO 64152 | MLS#2470843
2470843
Property ID
3,766 SqFt
Size
5
Bedrooms
4
Bathrooms
Description
Tucked right in Thousand Oaks neighborhood and ideally located near KCI airport, a new chapter is awaiting in Parkville. When you enter the house, mature characteristics and charm are sure to impress! An open floor plan with a large kitchen, tons of cabinets, granite counter tops, gas cook top and extra large pantry. Off the kitchen is a covered deck with steps down to the backyard. The primary suite is spacious and full of day light. Master bath has a double vanity, jacuzzi tub and huge closet. This home has many refreshing updates including new paint on the main level, updated fixtures in rooms and bathrooms, new appliances plus a second kitchen downstairs with a 5th bedroom and full bathroom. Walkout basement and backyard of trees. Enjoy midwest snow days and sunny days looking out the big windows that fill with natural light. Other bonus features include deep three car garage, sprinkler system, floor outlets in the living room great for lamps and outlets, portrait lighting installed, laundry on the second floor, and custom exterior Christmas light fittings with lights that stay with the home. The neighborhood features several play grounds, walking trails, ponds, pools and thousands of trees that also surround the homes. One of kind. Come see it today!
Address
- Country: United States
- Province / State: MO
- City / Town: Parkville
- Neighborhood: Thousand Oaks
- Postal code / ZIP: 64152
- Property ID 2470843
- Price $615,000
- Property Type Single Family Residence
- Property status Pending
- Bedrooms 5
- Bathrooms 4
- Year Built 2012
- Size 3766 SqFt
- Land area 0.25 SqFt
- Garages 3
- School District Park Hill
- Elementary School Union Chapel
- Acres 0.25
- Age 11-15 Years
- Bathrooms 4 full, 1 half
- Builder Unknown
- HVAC ,
- County Platte
- Dining Liv/Dining Combo
- Fireplace 1 -
- Floor Plan 2 Stories
- Garage 3
- HOA $ /
- Floodplain No
- HMLS Number 2470843
- Property Status Pending
Get Directions
Nearby Places
Contact
Michael
Your Real Estate AgentSimilar Properties
This beautiful 4-bedroom, 3.5-bath home features granite countertops, hardwood floors, a large walk-in pantry, office space, and plentiful storage. Enjoy the comforts and convenience of large bedrooms, wide halls, and bedroom-level laundry. The lower level reveals a fully finished walk-out basement with a full bathroom, family room, and ample space ready to be transformed into […]
The search is over! Come check out this like-new four bedroom, three bathroom stunning home in the gorgeous subdivision of Seven Bridges. The Monarch floorplan by Kerns is the perfect blend of space, functionality and modern updates in this impressive split-level home! Prepare to be wowed by the vaulted ceilings in the living room filled […]
Bring your remodeling ideas to this 3 bedroom 2.5 bath front to back split in Regency Park Subdivision. Home has lots of potential!! Large living room with cathedral ceiling, kitchen with dining room area, master bedroom with private bathroom plus a lower level family room that walks out to a fenced backyard. Sub-basement offers additional […]
This is a build job – IHB Mel floorplan













































































































