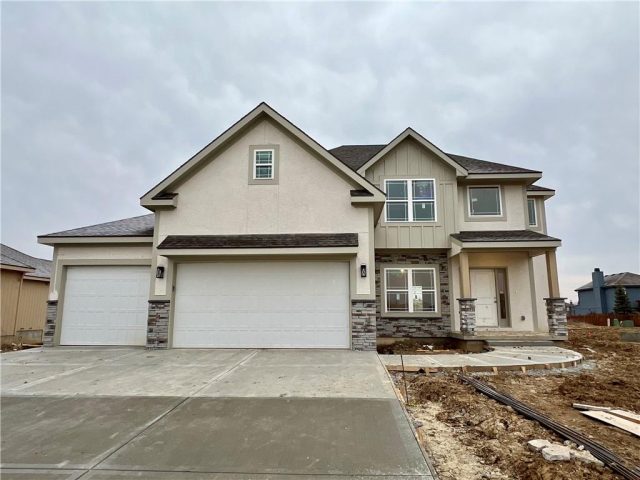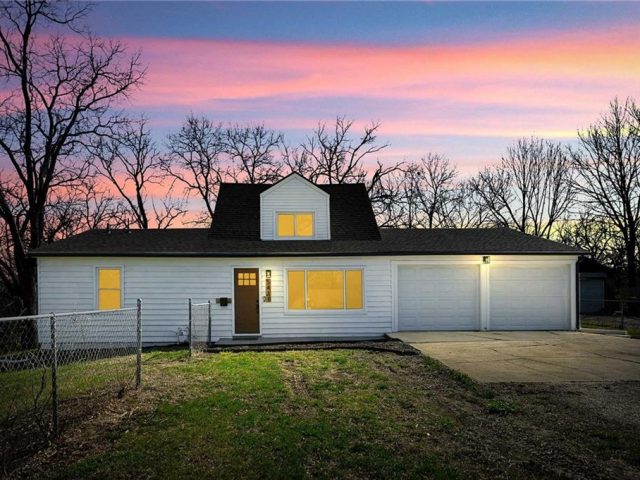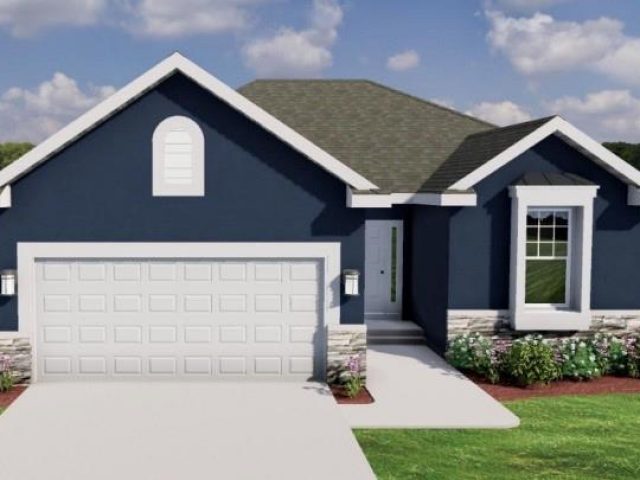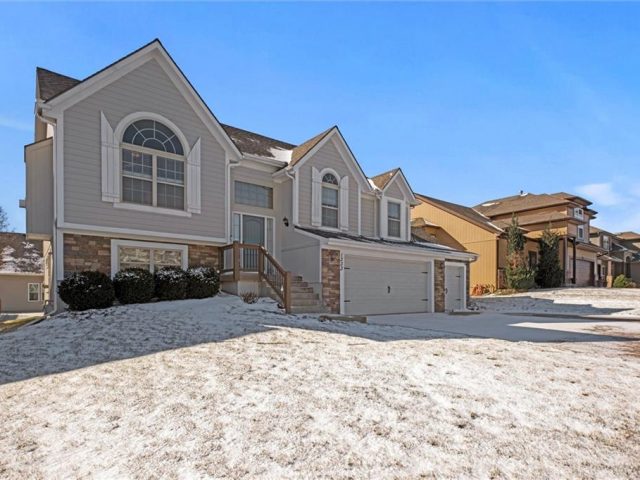201 NE 57th Street, Kansas City, MO 64118 | MLS#2481329
2481329
Property ID
2,510 SqFt
Size
3
Bedrooms
2
Bathrooms
Description
Stop the car! This Completely remodeled and updated Ranch in Gladstone offers All one level living and the potential for multi family level living, so many options with this stunning home! From the moment you drive up to view the freshly painted and new hardscaping with all new windows on an oversized lot this home welcomes you to come inside and take a look! Walk in to the open concept kitchen dining and living space that boasts A brand new kitchen with ample custom cabinets and an oversized and stunning kitchen island with gorgeous counter tops and all new light fixtures to feature a really fabulous kitchen space great for entertaining and so much room! With the original fire place freshened up and a designer wall for extra flair this nook offers xtra large picture windows for a great view of the oversized fenced in back yard with plenty of trees and space for your backyard activities !Not to forget the brand nice sized new deck to enjoy! Back inside there is all new flooring thru out the home and all new light fixtures and ceiling fans. A brand new full bathroom and an additional half bath off the main floor laundry for guests. A unique bonus to this home is the large attic space for storage that spans the entire home! Down to the full finished walk-out basement that offers a Rec room with a second fireplace and additional bedroom and full bath along with a second laundry space as needed. There is an additional bonus room for your work-out, workshop, or storage needs. With a New Roof , Gutters and New Garage Door to add to all the extras, This home is move-in ready and has so many options for what you may need! Located in the NKC School District with easy access to shopping and activities !
Address
- Country: United States
- Province / State: MO
- City / Town: Kansas City
- Neighborhood: Oakwood
- Postal code / ZIP: 64118
- Property ID 2481329
- Price $329,950
- Property Type Single Family Residence
- Property status Pending
- Bedrooms 3
- Bathrooms 2
- Year Built 1924
- Size 2510 SqFt
- Land area 0.39 SqFt
- Garages 1
- School District North Kansas City
- High School Oak Park
- Acres 0.39
- Age 76-100 Years
- Bathrooms 2 full, 1 half
- Builder Unknown
- HVAC ,
- County Clay
- Dining Kit/Dining Combo
- Fireplace 1 -
- Floor Plan Ranch
- Garage 1
- HOA $0 / None
- Floodplain No
- HMLS Number 2481329
- Other Rooms Family Room,Main Floor Master,Recreation Room
- Property Status Pending
Get Directions
Nearby Places
Contact
Michael
Your Real Estate AgentSimilar Properties
*You’ve got to check out this latest 2 Story Floor Plan “The Mackenzie Plan” 4Bed/2.5Bath/3Car. This newly redesigned layout with large 2nd Floor master bedroom with 2 Walk-In Closets (His and Hers) and 3 additional bedrooms with tons of space for that growing family. Custom kitchen cabinets with Granite tops with barn door into pantry. […]
This is a GREAT opportunity to acquire a charming 3-bedroom, 2 bathroom home in the desirable North Kansas City area. City living on a 1 acre lot with a beautiful green backyard. Fully updated!! Upon entering the home, you will be greeted by a spacious living room, perfect for entertaining guests. All new flooring and […]
Welcome to the Redbud by Ashlar Homes LLC. This gorgeous ranch style home will be completed by the Spring of 2024! This home will feature LVP flooring throughout the home with carpet in the bedrooms, and tile floors in the primary bathroom. This home will offer an open living, dining and kitchen concept with a […]
Better than New! One owner home!! Gorgeous Northland home offering plenty of space for the growing family. 4 bedrooms, 3 full baths, 3 car garage, with open floor plan, neutral colors and plenty of sunlight! Finished lower recreation room walks out to a level back yard. Pride of ownership radiates throughout! Kitchen features granite countertops, […]

























































































