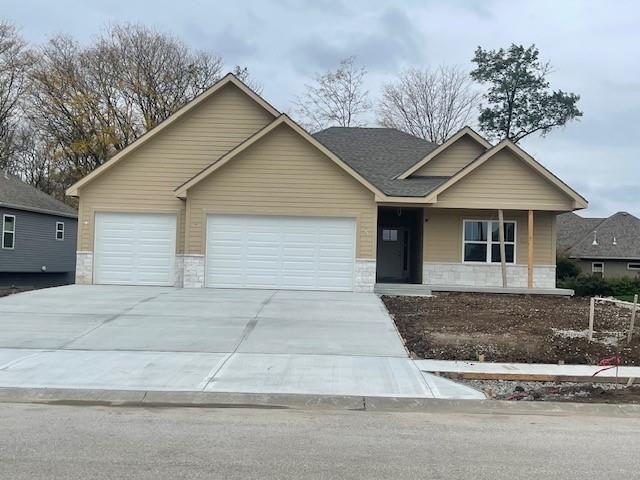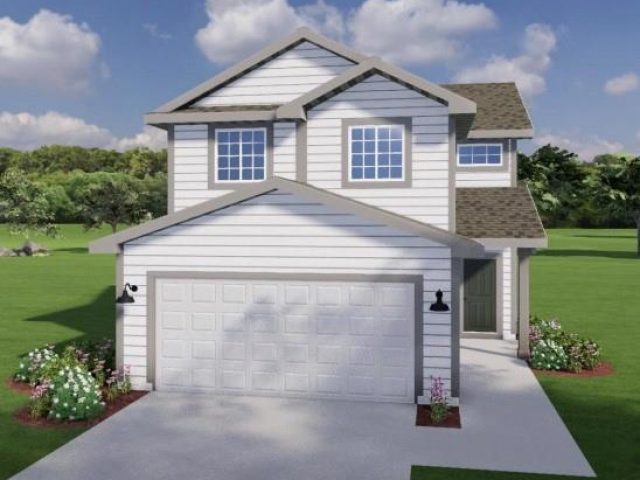1901 NE 101st Street, Kansas City, MO 64155 | MLS#2467907
2467907
Property ID
3,029 SqFt
Size
3
Bedrooms
3
Bathrooms
Description
Located in the highly desirable Staley Farms this stunning maintenance provided residence offers the perfect blend of modern upgrades and timeless charm. This meticulously maintained home boasts new kitchen appliances (cooktop, refrigerator, dishwasher) newly refinished hardwood floors, new paint throughout, newly installed central vac and so much more!
As you step inside, be prepared to be impressed by the beautiful hardwood floors that flow throughout the main living area. This spacious, light filled living room provides a welcoming space to relax. Adjacent to the living room, the dining area offers the perfect setting for intimate dinners. The heart of this home truly lies in its all-new stainless-steel appliances that will inspire your inner chef. The abundance of sleek cabinetry provides ample storage space, and the gorgeous countertops offer both style and functionality. The bedrooms are spacious and bright. The master suite is complete with a private en-suite bathroom and ample closet space. The updates continue into the bathroom with updated fixtures that exude sophistication and elegance.
The finished basement offers a third bedroom w/bath, a comfy living area with luxury vinyl flooring and another fireplace to enjoy this winter. The basement also offers extra storage options. Whether you need a designated area for hobbies or a playroom, this finished basement has endless possibilities.
This beautifully updated home presents the perfect opportunity to enjoy a life of comfort, style and convenience. Make this house you dream home today!
HOA Dues – $165/mo and Quarterly Dues – $385
Address
- Country: United States
- Province / State: MO
- City / Town: Kansas City
- Neighborhood: Staley Farms
- Postal code / ZIP: 64155
- Property ID 2467907
- Price $679,900
- Property Type Single Family Residence
- Property status Active
- Bedrooms 3
- Bathrooms 3
- Year Built 2008
- Size 3029 SqFt
- Land area 0.41 SqFt
- Label OPEN HOUSE: 2024-05-04 (Sat)
- Garages 3
- School District North Kansas City
- High School Staley High School
- Middle School New Mark
- Elementary School Bell Prairie
- Acres 0.41
- Age 11-15 Years
- Bathrooms 3 full, 0 half
- Builder Unknown
- HVAC ,
- County Clay
- Dining Breakfast Area,Formal
- Fireplace 1 -
- Floor Plan Ranch,Reverse 1.5 Story
- Garage 3
- HOA $ /
- Floodplain No
- HMLS Number 2467907
- Open House Sat May 4 (12pm to 2pm)
- Other Rooms Entry,Great Room,Main Floor BR,Main Floor Master
- Property Status Active
- Warranty Seller Provides
Get Directions
Nearby Places
Contact
Michael
Your Real Estate AgentSimilar Properties
COME AND CHECK OUT THE NEWEST FLOOR PLAN ” The Boathouse” FROM SNJ CONTRUCTION!!! Bring the Boat! This homes features a 3 car garage with 3rd bay that boast 9ft doors and is 34 ft deep to house your garage. This 3 bedroom 2 bathroom Ranch is a must see!! Everything is on the main […]
Absolute Charmer!!! Completely Updated, RANCH Home in Staley H.S. Boundaries for UNDER $300K!!! The Interior Has Been Completely Updated, HVAC is NEW, Hot Water Heater is NEW, Stainless-Steel Appliances including Refrigerator, and Wash/Dryer All Convey with The Property!!! Nestled On Over 1/3 of An Acre Lot, with Mature Trees, and a Flat Backyard This Home […]
Welcome to “The Ventura,” a breathtaking new construction home that epitomizes modern luxury and timeless elegance. This finished masterpiece is ready to welcome its next owner into a world of unparalleled comfort and sophistication. As you step inside, you’ll be greeted by the exquisite craftsmanship and attention to detail that defines every corner of […]
Step into the Cedar, a lovely floor plan designed by Ashlar Homes, situated in the up-and- coming community of Woodhaven. This two-story will present three bedrooms, two bathrooms with a half bathroom on the main level, and a loft area on the upper level, alongside the bedrooms and laundry room. The main level offers an […]















































































